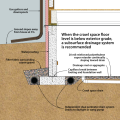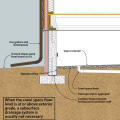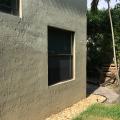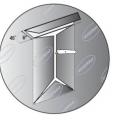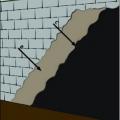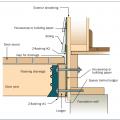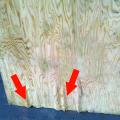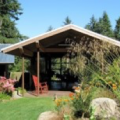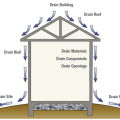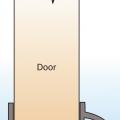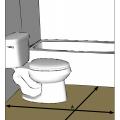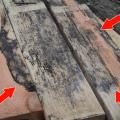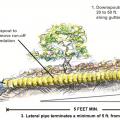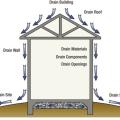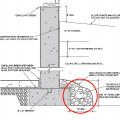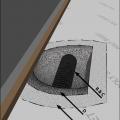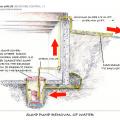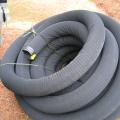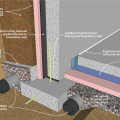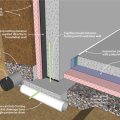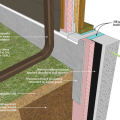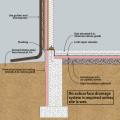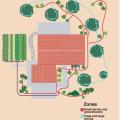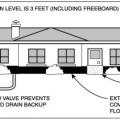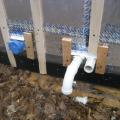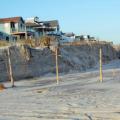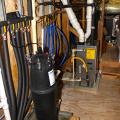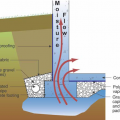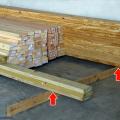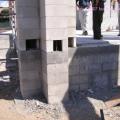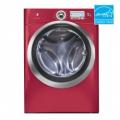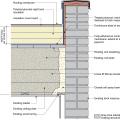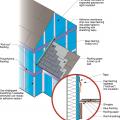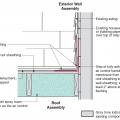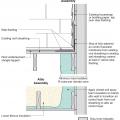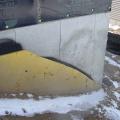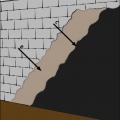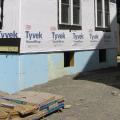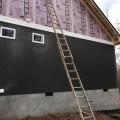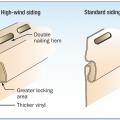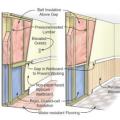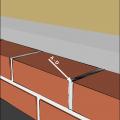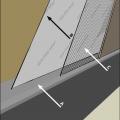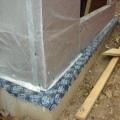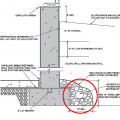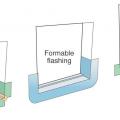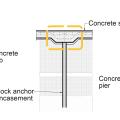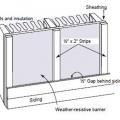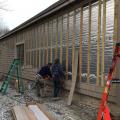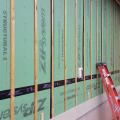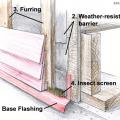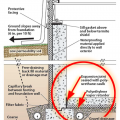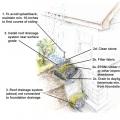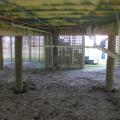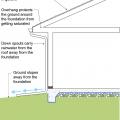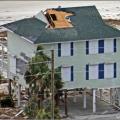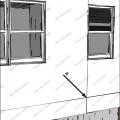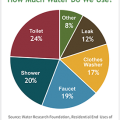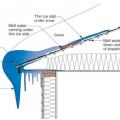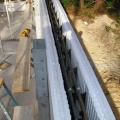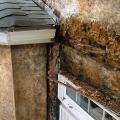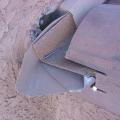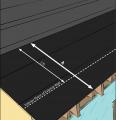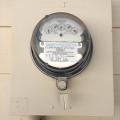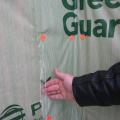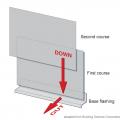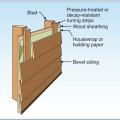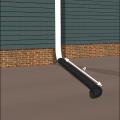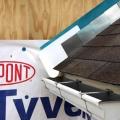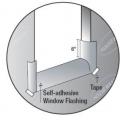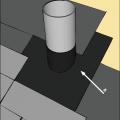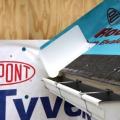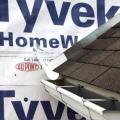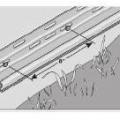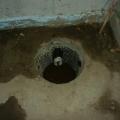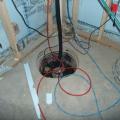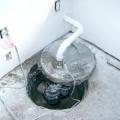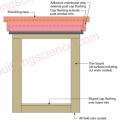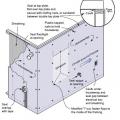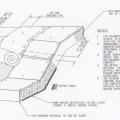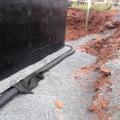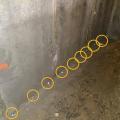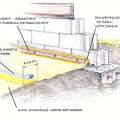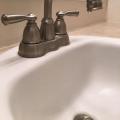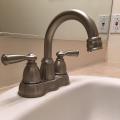Showing results 101 - 200 of 688
Damp-proof below-grade concrete block walls by coating the exterior surface with parging and an asphalt emulsion or similar product.
Design the roof, walls, foundation, and site to drain water away from the structure on all sides.
Do not install carpet in areas that are likely to get wet, such as bathrooms, kitchens, entry ways, or laundry rooms.
Do not install lumber, plywood, or other building materials that show visible signs of water damage or mold.
Drainage and waterproofing system components in a basement, single perimeter drain system, footing detail
Duct/pipe penetration with metal cap flashing and wood blocking for trim attachment
Dune erosion caused by the combination of a hurricane and a nor’easter in Ocean City, New Jersey
During drought periods, an integrated back-up system adds city water to maintain the Durable Energy home’s 11,500-gallon cistern at 25% capacity or more.
Effectively manage below-grade water in urban sites to prevent moisture issues in new and existing buildings. This foundation wall has been waterproofed to prevent water infiltration.
Existing flat roof and wood-framed walls are retrofitted with a new fully adhered air barrier membrane plus polyisocyanurate rigid foam insulation and a roofing membrane water control layer
Existing low-slope (“flat”) roof and brick masonry walls with a new fully adhered air barrier membrane plus polyisocyanurate rigid foam insulation and a roofing membrane water control layer
Existing wall-to-lower roof transition retrofitted with a new strip of fully adhered air control transition membrane, new step flashing, new roof underlayment, and new cladding
Existing wall-to-lower roof transition with a new strip of fully adhered air control transition membrane, new step flashing, new roof underlayment, and new cladding – view from eave
Existing wall-to-lower roof with attic transition with a new strip of fully adhered air control transition membrane, new step flashing, new roof underlayment, and new cladding – view from eave
Exterior fiberglass insulation on this new home was (incorrectly) cut to terminate below-grade after backfill, which will expose the above-grade portions of the foundation wall to cold temperatures
Exterior surface of below-grade walls finished as follows: For poured concrete, concrete masonry, and insulated concrete forms, finish with damp-proof coating
Exterior surface of below-grade walls finished as follows: For wood-framed walls, finish with polyethylene and adhesive or other equivalent waterproofing
Exterior XPS basement insulation is correctly installed to completely cover the foundation wall
Extruded polystyrene (XPS) rigid foam is taped at the seams to provides a continuous air and weather-resistant barrier so no house wrap is needed; it also provides a continuous layer of insulation.
FEMA recommends techniques like open lower wall cavities with exterior rigid foam insulation and paperless drywall for flood-resistant, dryable wall interiors.
Flashing at bottom of exterior walls with weep holes included for masonry veneer and weep screed for stucco cladding systems, or equivalent drainage system
Flashing at bottom of exterior walls with weep holes included for masonry veneer and weep screed for stucco cladding systems, or equivalent drainage system
Flashing at bottom of exterior walls with weep holes included for masonry veneer and weep screed for stucco cladding systems, or equivalent drainage system
Foil-faced rigid foam and spray foam can be used to insulate a basement on the interior; use good moisture management techniques to keep the basement dry
Footing drain pipe is located exterior of the footings below the slab and is surrounded by washed stone and filter fabric.
Furring strips are installed over a foil-faced rigid foam sheathing to provide a drainage plane and ventilation gap behind siding.
Furring strips provide a ventilation gap between the coated OSB sheathing and the fiber cement siding.
Furring strips provide drainage gap behind lap siding; screen is added at bottom and top to prevent entry of insects and wildfire embers.
Good water management practices like sloping grade away from house, and installing gutters, perimeter drain pipe, a capillary break, and free-draining soils or drainage mat protect the foundation from water saturation.
Green Coast Enterprises built this New Orleans home on piers so that the floor is 1 foot above the base flood level; borate treated framing and closed-cell spray foam insulation add to the home's moisture resistance.
Gutters and downspouts direct rainwater down and away from buildings to keep building walls and foundations drier
Heavy metal flashing protects the deck timbers and separates them from the wall at the wall-deck connection which is vulnerable to both ember entrapment and water damage.
High winds pulled the asphalt shingles and sheathing panels off this coastal home, although storm shutters protected the windows
Hot and cold water hose connections and valves are common sources of leaks at kitchen and bathroom faucets.
House wrap is sealed at all seams and overlaps flashing to serve as a continuous drainage plane over the exterior walls.
Ice dams form when warmth from the attic causes roof snow to melt and flow to roof eaves where it refreezes at the colder overhang and forms a buildup of ice causing more snowmelt to puddle where it can wick back through shingles and leak into the attic
ICF bricks are stacked to form hollow walls that are reinforced with steel rebar before the concrete is poured in
Improper flashing can allow rain water into walls, causing significant damage
Improvised deflectors that are improperly integrated into the wall flashing and gutter are rarely sized to handle the volume of water that can run off the roof in a large downpour and they may contribute to water entry into the wall.
In 2009 IECC CZ 5 and higher, install self-sealing bituminous membrane or equivalent over sheathing at eaves from the edge of the roof line to > 2 ft. up roof deck from the interior plane of the exterior wall.
Individual metering or submetering of each unit allows residents to understand and better manage their water use.
Inefficient irrigation methods can waste as much as 50% of the water used outdoors.
Install all layers of the drainage plane to overlap, not underlap, to direct bulk water down and out of the wall.
Install furring strips over house wrap to provide a rainscreen behind wood siding.
Install insulating foam sheathing and tape all seams to serve as a continuous drainage plane behind the home’s cladding.
Install self-sealing bituminous membrane or equivalent at all valleys and roof deck penetrations
Install shingle starter strip then kick-out diverter; attach to roof deck but not sidewall
Installation of an erosion control blanket to minimize soil loss on sloped ground that has no established vegetation
Installation of the Self-Sealing Bituminous Membrane in Relation to the Drip Edge and Roof Underlayment
Interior and exterior footing drains keep moisture away from the foundation. Spray-on water proofing helps the concrete foundation walls resist moisture.
Intermittent water leaks have been injection sealed to prevent water infiltration into the foundation.

