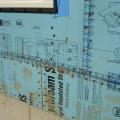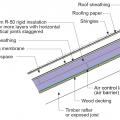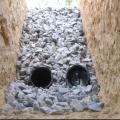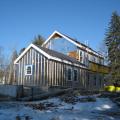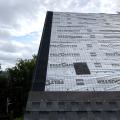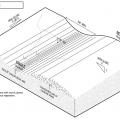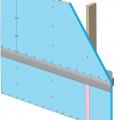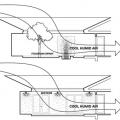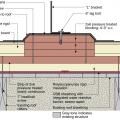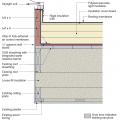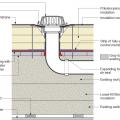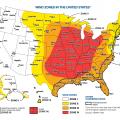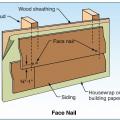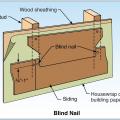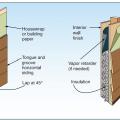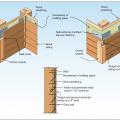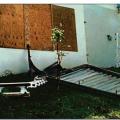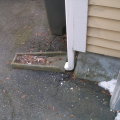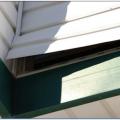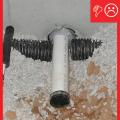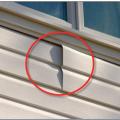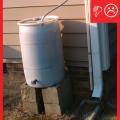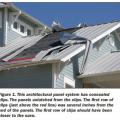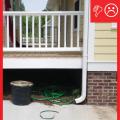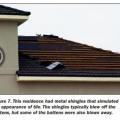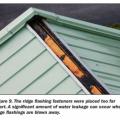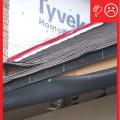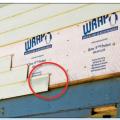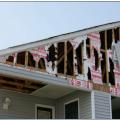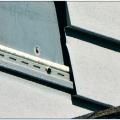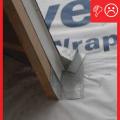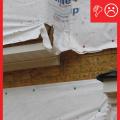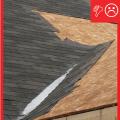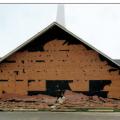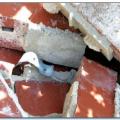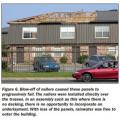Showing results 151 - 199 of 199
The preferred method for fire sprinkler connection to municipal water with a standalone, wet sprinkler system.
The sheathing has rotted because there was not a sufficient drainage gap behind the stucco cladding
The ventilation space in this vented over-roof keeps the roof cool to prevent ice dams over the unvented attic
This double French drain provides drainage for a significant volume of storm water.
This farmhouse was retrofit by removing the existing siding and adding taped insulated sheathing and battens before installing new siding
This home was designed with continuous roof vents and few roof penetrations, allowing more room for the solar shingles that integrate with the asphalt shingles installed to meet IBHS Fortified Roof criteria for increased resistance to high winds and rain
This roof was constructed to meet the IBHS Fortified Roof standard by sealing the decking seams with flashing tape, installing synthetic roof underlayment secured with metal drip edge and nailed every six inches, and using self-adhered starter shingles.
This swale and berm slow the flow of stormwater across a site to minimize erosion.
Using outdoor misters or spray fountains can cool the outside air before it enters the house
Water management detail for a solar panel rack mounting block installed in rigid foam that was installed over an existing roof
Water management details for a roof drain installed along with rigid foam on a flat roof
With fiber cement siding, face nail rather than blind nail where the design wind speed is ≥100 mph.
With fiber cement siding, place blind nails 3/4 to 1 inch from top edge and > 3/8 inch in from butt ends.
Wood siding installation details to improve resistance to wind-driven rain at corners.
Wrong - The window lying on the ground was protected by a shutter but the shutter was attached to the window frame, rather than directly to the wall framing.
Wrong - This surface downspout run-out is directed toward the foundation instead of away from it.
Wrong - Utility trim was substituted for the starter strip and the bottom lock was cut off this vinyl siding so the siding pulled loose under wind pressure.
Wrong – Drain pipe has been cut and foundation penetration has not been properly sealed
Wrong – For proper detailing of vinyl around windows and other obstacles, use utility trim, punch snaplocks into siding, and do not overlap directly beneath a window.
Wrong – Known as a Hugel Swale, organic matter like sticks and leaves break down into compost and fill the swale full. This limits the swale’s ability to filter rainwater.
Wrong – Misalignment of the tie reduces the embedment and enables the brick veneer to be pulled away.
Wrong – Rain barrel installed without an overflow spout that terminates away from foundation
Wrong – The clips holding these metal roofing panels were set too far from the roof eave (above red line) and the panels lifted in strong winds
Wrong – The ridge flashing fasteners were placed too far apart and did not adequately hold the flashing in place
Wrong – The rigid sheathing seams are not taped and the gaps could cause moisture problems
Wrong – The underside of the first course of siding extends beyond the underlying sheathing leaving it vulnerable being pulled off by pressure from high winds.
Wrong – The vinyl siding at this gable was installed over rigid foam instead of wood sheathing and neither had the structural strength to resist hurricane wind pressures.
Wrong – the water-resistant barrier is layered underneath the step flashing, which could allow water to get behind the step flashing and into the wall.
Wrong – The water-resistant barrier is not complete and the holes and gaps could cause moisture problems
Wrong – There are no gutters installed and there is not a proper gravel bed located at the foundation
Wrong – There is not a self-sealing bituminous membrane installed at the valley of the roof
Wrong – There is not a water-resistant barrier installed underneath the exterior finish of the walls
Wrong – These four ties were never embedded into the mortar joint, allowing the brick wall to be pulled away from the sheathing.
Wrong – This brick veneer failed in high winds (107 mph) because the ties pulled out of the substrate.
Wrong – This metal tie remained embedded in the mortar joint but the smooth-shank nail pulled out from the stud.
Wrong – This roof has no sheathing, when the metal panels blew off there was no secondary protection
Wrong: Closed-cell spray foam roof insulation was not thick enough to meet IRC levels so the foam surface is colder than the dew point of the interior air and condensation formed on surface of the foam
