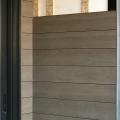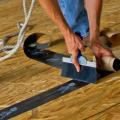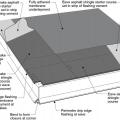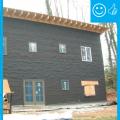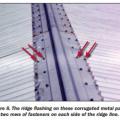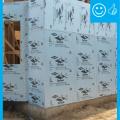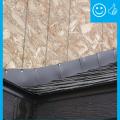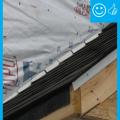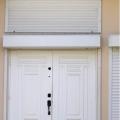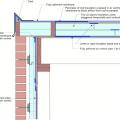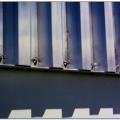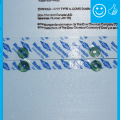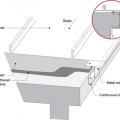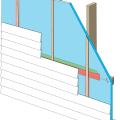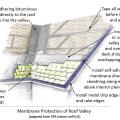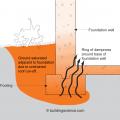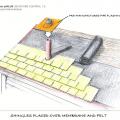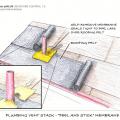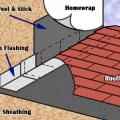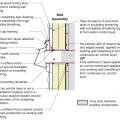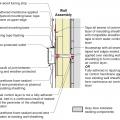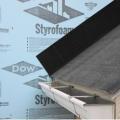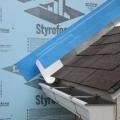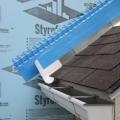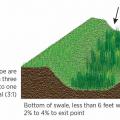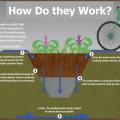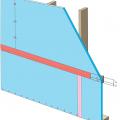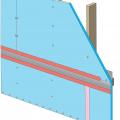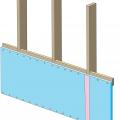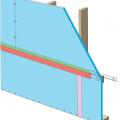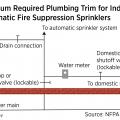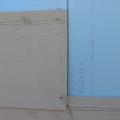Showing results 101 - 150 of 199
Right – Ripped OSB provides furring strips for a ventilation gap behind the wood siding.
Right – Start asphalt shingle installation with a starter strip set in an 8-inch strip of flashing cement
Right – The building felt is installed on all exterior walls and provides a complete drainage system
Right – The downspout pipe is far enough away from the foundation to prevent moisture problems
Right – The downspout terminates into a catchment system that moves water away from the foundation of the house
Right – The drain slopes away from the foundation and terminates at the proper distance
Right – The ridge flashing is secured with two rows of fasteners on each side of the ridge line
Right – The rigid insulation covers all exterior walls and all seams are taped to provide a complete drainage system
Right – The water-resistant barrier covers the entire house and the seams are taped to provide a complete drainage system
Right – The water-resistant barrier is layered over the step flashing to provide a complete drainage system
Right – There is a properly installed and layered self-sealing bituminous membrane at the roof penetration
Right – There is a self-sealing bituminous membrane installed at the valley of the roof prior to the roof felt
Right – This exterior door is installed to swing out and has storm protection shutters.
Right – This low-slope flat roof assembly has continuity of both the air and water barriers
Right – This low-slope roof and parapet assembly has continuity of both the air and water barriers
Right – This metal panel window shutter is installed in a track permanently mounted above and below the window frame and is secured with wing nuts to studs mounted on the track.
Right – This swale has sloped sides with appropriate vegetation to filter rainwater.
Right – Two-thirds of acrylic tape is offset above the joint and over and above the fasteners
Right – two-thirds of the blue butyl flashing tape is above the sheathing seam; the top edge of the butyl flashing tape is covered with clear sheathing tape that is also offset so two-thirds is above the top edge of the butyl flashing.
Right – Under metal roofing, sheathing is protected by metal edging over a fully adhered membrane and a slip sheet of loose laid building paper
Rigid foam insulation can serve as the drainage plane when all seams are taped. Furring strips provide an air gap behind the cladding.
Section view of duct or pipe penetration through exterior wall showing flashing and air sealing details
Section view of electric box installation in exterior wall showing flashing and air sealing details
Shrubs, trees, and herbs create a tight network of roots and stems that bind the soil and slow the flow of water down hillsides.
Soil types include sand, silt, and clay- the more sand, the more quickly the soil drains.
Some species of native prairie plants have much deeper root systems than Kentucky blue grass, increasing the ability of those plants to retain and filter stormwater
Step 1. Apply roof underlayment over roof deck and up the sidewall over the rigid foam insulation
Step 2. Install shingle starter strip then kick-out diverter as first piece of step flashing.
Step 4. Install remaining sidewall flashing, appropriate counter flashing, and shingles
Step 5. Apply self-adhesive flashing over top edge of the wall flashing, diverter, and rigid foam insulation
Swales are trapezoidal channels dug to receive storm-water overflow, with specific vegetation planted to improve aesthetics, filter stormwater runoff, and prevent erosion.
Swales are troughs that collect site stormwater and filter it with vegetation, soil, and gravel layers.
Tape horizontal joint with minimum 3" wide tape placing tape offset high on the joint, adhearing to the upper sheet without wrinkles
Tape the joint between the top insulation sheet and the Z-flashing with 2" wide tape to improve air tightness
Terminate 4" tape with 2" wide tape placing tape offset high on the joint, 2/3 of the tape should be adhered to the sheet of insulation
The “down” and “out” approach to flashing – metal flashing directs water down and out of building assemblies
The minimum required plumbing connections and trim for fire sprinkler connection to municipal water with a standalone wet sprinkler system.
