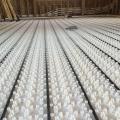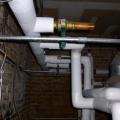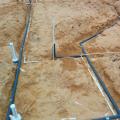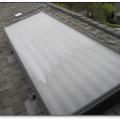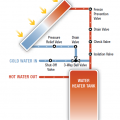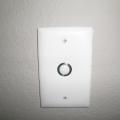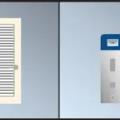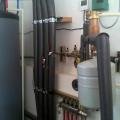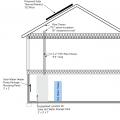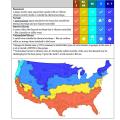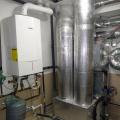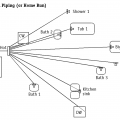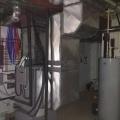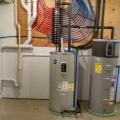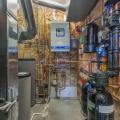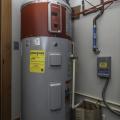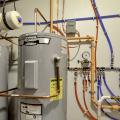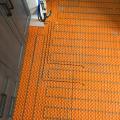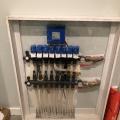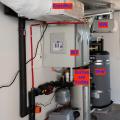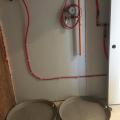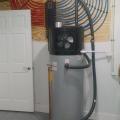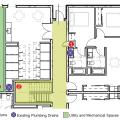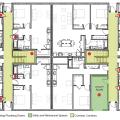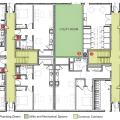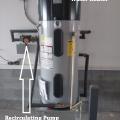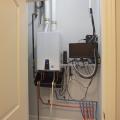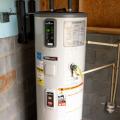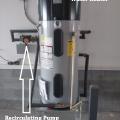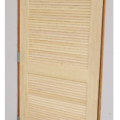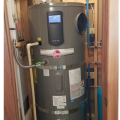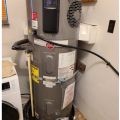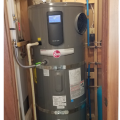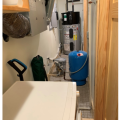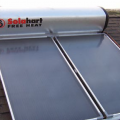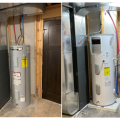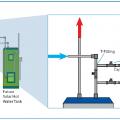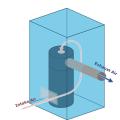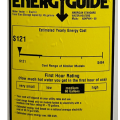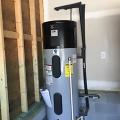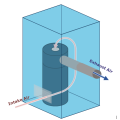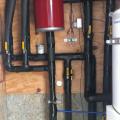Showing results 51 - 100 of 148
Hot water for the home’s radiant floor heating system comes from roof-mounted solar thermal panels and an air-to-water heat pump provide.
Hot water recirculation loop runs through an insulated pipe under the home’s concrete slab.
On-demand hot water pumps speed hot water to faucets at a push of a button to limit water waste and save energy.
Passive venting options for a heat pump water heater located in a closet or small room include: a fully louvered door, high and low transfer grilles, or a high transfer grille with a 0.75-inch door undercut
Pipe insulation helps retain heat in the pipes which provide hot water from the air-to-water heat pump for domestic hot water and space heating.
Possible locations of heat pump water heater (HPWH)s in a hypothetical multifamily building using a one-to-one deployment of one HPWH per apartment
Possible locations of heat pump water heaters in a hypothetical multifamily building using a cluster deployment where pairs of dwelling units share a heat pump water heater
Recommended Installation Locations for a Heat Pump Water Heater Based on the Climate Zone of Home
Right - A high-efficiency (95 AFUE) wall-hung gas-fired boiler heats water for the hydro-coil space heating system and also provides a back-up for the solar hot water system.
Right - A home-run (also called central manifold or parallel piping) system distributes hot water directly from a distribution manifold next to the water heater to each fixture using individual small-diameter PEX pipes.
Right - The geothermal heat pump provides hot water for radiant floor heating, domestic hot water, and the air handler for space conditioning upstairs.
Right - The home’s ground source heat pump preheats water for the air source heat pump water heater.
Right - The home’s high-efficiency gas boiler provides domestic hot water as well as in-floor radiant heat, while a high-efficiency heat pump provides cooling and a secondary source of heating.
Right - This 80-gallon heat pump water heater is ducted to pull heat from outside air drawn from the south side of the house and to exhaust cooled air outside on the north side of the house to efficiently heat water without impacting room temperatures.
Right – A ground-source heat pump provides space heating and domestic hot water.
Right – A mat is installed to contain radiant floor loops which distribute hot water from this home’s combi boiler.
Right – An air-to-water heat pump efficiently provides hot water for radiant floor heating.
Right – An air-to-water heat pump provides water and space heating while a heat recovery ventilator provides fresh air that is filtered by the HEPA filter.
Right – Drip pans are installed beneath the home’s 55-gallon heat pump water heater desuperheater tank and back up electric tank water heater.
Right – Hot water from this heat pump water heater is distributed efficiently to each hot water use in the home through a central manifold via PEX piping.
Right – PEX piping speeds hot water directly from the water heater to faucets through the attic in this slab-on-grade home.
Right – Possible Heat Pump Water Heater Locations on a Multifamily Floorplan including an interior corridor, eight apartments, and meeting rooms
Right – Possible Heat Pump Water Heater Locations on a Multifamily Floorplan including interior corridor closets, under-stair closes, and utility rooms
Right – Possible Heat Pump Water Heater Locations on Full Plate Floorplan in a Multifamily Building
Right – The heat pump water heater is equipped with a recirculating pump to push hot water to distant fixtures.
Right – The home’s energy management system is installed in a utility closet next to the tankless water heater.
Right – This heat pump water heater is equipped with a recirculation pump to speed hot water to distant faucets.
Right: Maintenance valves are installed at the inlet and outlet of this central heat pump water heater
Right: This closet door for a heat pump water heater is louvered to allow warm air to enter and exhaust air to leave the closet
Right: This heat pump water heater is in a basement within the thermal boundary but not actively conditioned. It has over 770 ft² of space with easy access to the control panel and clearance for airflow to the air intake (top) and exhaust (side)
Right: This heat pump water heater is installed in a garage next to the furnace where there is a lot of space for accessing the unit, and for intake and exhaust; a foam pad insulates the base; the condensate line is correctly drained and pipe insulation
Right: This heat pump water heater is installed in a laundry room with enough space for the control panel and vents to be clear of obstructions; The HPWH can use heat from the dryer to heat water, but the seismic straps should be lower
Right: This heat pump water heater is installed in a small space so the, intake air is ducted from an adjacent room; the water heater since on a pad of foam insulation and has a good drain line configuration but the waterpipes lack insulation
Right: This heat pump water heater is installed in a utility closet where it can use heat from the clothes washer and heat pump clothes dryer and has access to a floor drain for condensate
Size comparison between two 50-gallon water heaters: a traditional electric-resistance-only water heater on the left and a heat pump water heater on the right
The cool exhaust air from this heat pump water heater is ducted out of the room, inducing warmer intake air to enter through a wall grille
The Energy Guide label on this heat pump water heater shows a first hour rating of 60 gallons; the low Estimated Yearly Energy Cost of $121 reflects the HPWH’s high Uniform Energy Factor (UEF) of (not shown on label)
The heat pump water heater’s evaporator fan provides enough air movement for active ventilation of a small room when the exhaust is ducted; intake air enters passively through a wall grille
The home integrates roof-mounted solar hot water panels with an air-to-water heat pump; both sources feed into an 80-gallon stainless steel tank.
