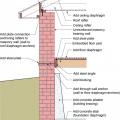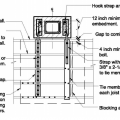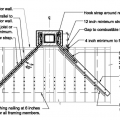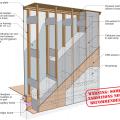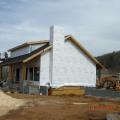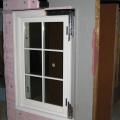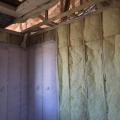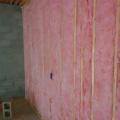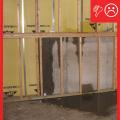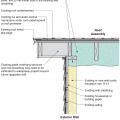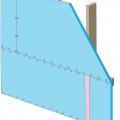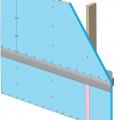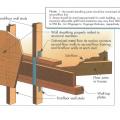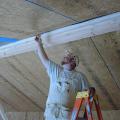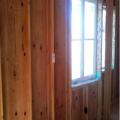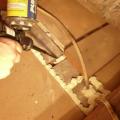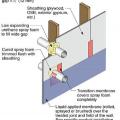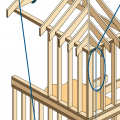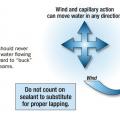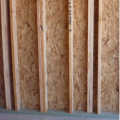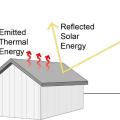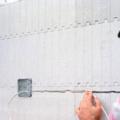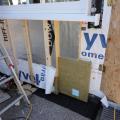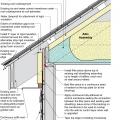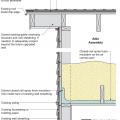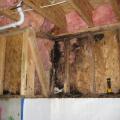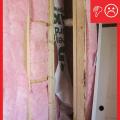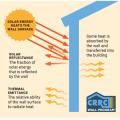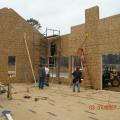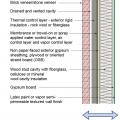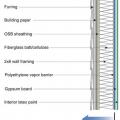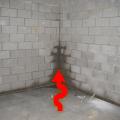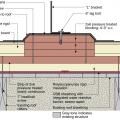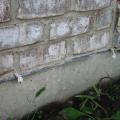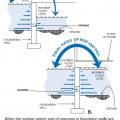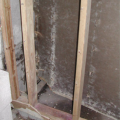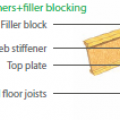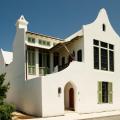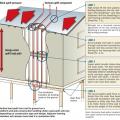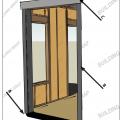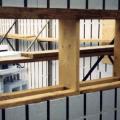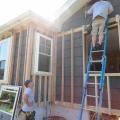Showing results 851 - 900 of 1073
To ensure a complete air barrier between the garage and the house, the wall between the garage and the house was insulated and air-sealed with four inches of high-density spray foam.
To increase a masonry-walled home’s resistance to seismic forces, solid wood blocking is added between the roof rafters, anchors are added to connect the brick wall to the rafters and floor joists, building diaphragms are added, foundation braced
To keep chase width to a minimum, use flat sheet metal as opposed to a collar and flex duct for supplies into rooms where the chase is located
Top view showing how the chimney is attached to at least four ceiling joists running parallel to the exterior wall.
Top view showing how the chimney is attached to ceiling joists that run perpendicular to the exterior wall.
Two layers of high-permeability house wrap are installed to provide a drainage layer between the SIPS and the homes external cladding
Two layers of XPS are installed with staggered seams over a liquid-applied membrane on the structural sheathing
Unfaced batt and blown fiberglass wall insulation are installed to RESENET Grade 1 standards with no gaps or voids.
Unvented roof assembly at eave retrofitted with rigid foam, spray foam, and a fully adhered membrane seal at the top of wall-to-roof transition
Unvented roof assembly at eave retrofitted with rigid foam, spray foam, and taped top edge of existing house wrap or building paper
Unvented roof assembly at rake retrofitted with spray foam installed along the underside of the roof deck and extended to the rake edge to insulate and air seal the attic
Uplift forces acting on the roof are met with roof-wall connections that distribute the forces down the walls and into the foundation along the continuous load path.
Upper-floor tie to lower floor for two-story building. Floor tie anchor and nailed wall sheathing.
Use a smoke pencil to check for air leaks at SIP panel seams, especially along the ridge beam
Use a truss joist header assembly as shown here to reduce thermal bridging in hot climate zones.
Use caulk or spray foam to air-seal all four edges of the blocking material in each joist bay.
Use flashing tape to seal around any pipes or vents that penetrate through the foam
Using roof and wall materials with a high Solar Reflectance Index (SRI) will reduce heat gains.
Utilities are commonly recessed into cutouts in the foam after concrete has been poured
Vapor-permeable mineral wool insulation is installed on the exterior side of the sill beam during an exterior wall retrofit to allow the sill beam to dry to the outside
Vented roof assembly at eave retrofitted with rigid foam, spray foam, and fully adhered membrane to air seal the top of wall-to-roof transition
Vented roof assembly at rake retrofitted with spray foam and additional insulation installed at the attic floor and extended to the rake edge
Wall surfaces having high solar reflectance and high thermal emittance will remain cooler when exposed to direct sunlight.
Walls are being assembled at this SIP house
Walls in cold climates with a Class 3 vapor retarder (latex paint) and a vapor-open continuous insulation like mineral wool allow drying to the interior or the exterior
Walls in cold climates with a polyethylene vapor barrier interior of the wall cavity should have either no exterior insulation or a vapor-open continuous insulation like mineral wool that allows drying to the exterior
Water management detail for a solar panel rack mounting block installed in rigid foam that was installed over an existing roof
Weep holes: Rope inserted in the head joist between bricks will allow water to weep out of the base of the wall assembly
Wet Floodproofing Equal Rates of Rise and Fall to Eliminate Hydrostatic Pressure Differences
When moisture is trapped inside walls, mold can grow unchecked, causing damage to the walls and health impacts for the occupants.
When using I-joists, make sure to fill in the gaps on each side of the blocking material to air-seal the joist bay where a wall separates conditioned and unconditioned spaces.
White walls and roofs; overhangs and awnings; and operable shutters and garden walls all help to keep out unwanted solar heat gain providing cool interiors for this Florida home.
Window and door rough openings in the ICF wall are surrounded with pressure-treated wood
Windows are installed in new framing in preparation for adding exterior spray foam insulation

