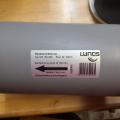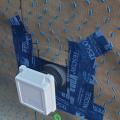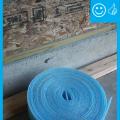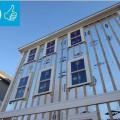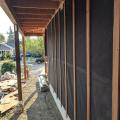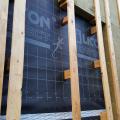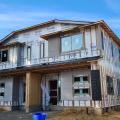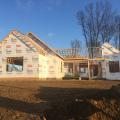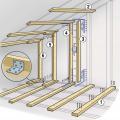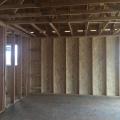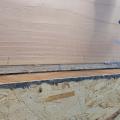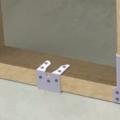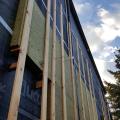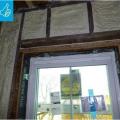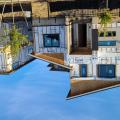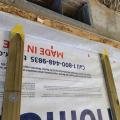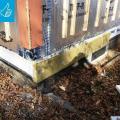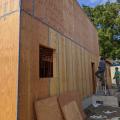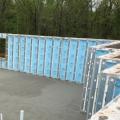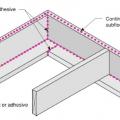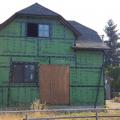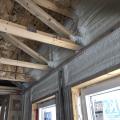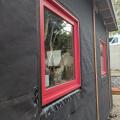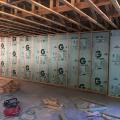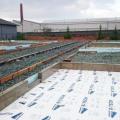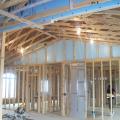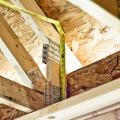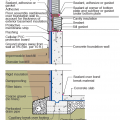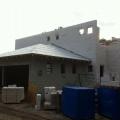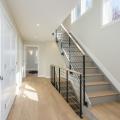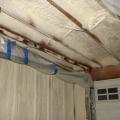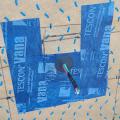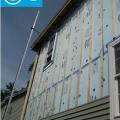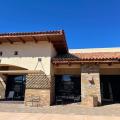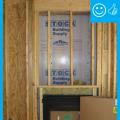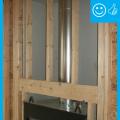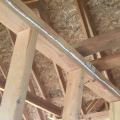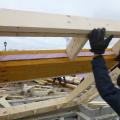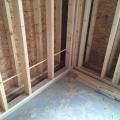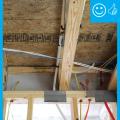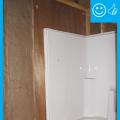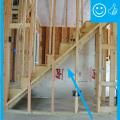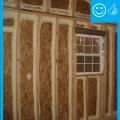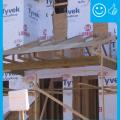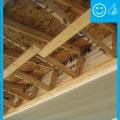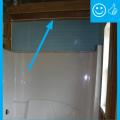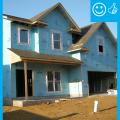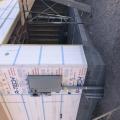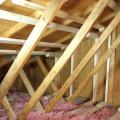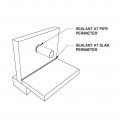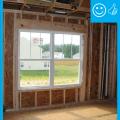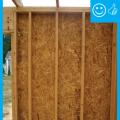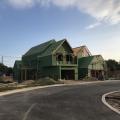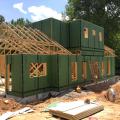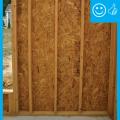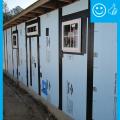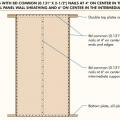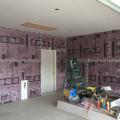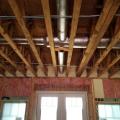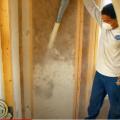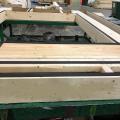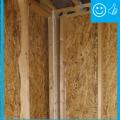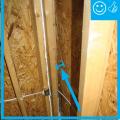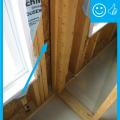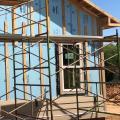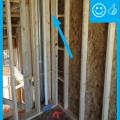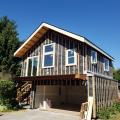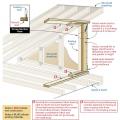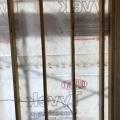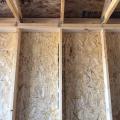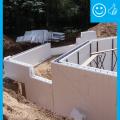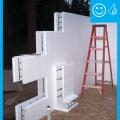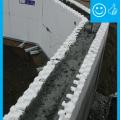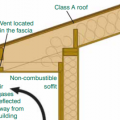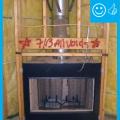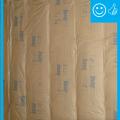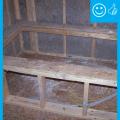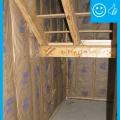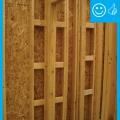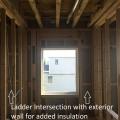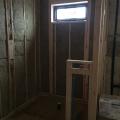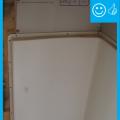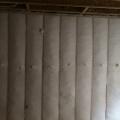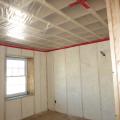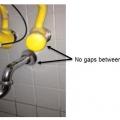Showing results 501 - 600 of 1073
Right - External outlet wall penetration is flashed with tape that is properly layered with house wrap.
Right - Flaps are cut into house wrap installed over an HRV duct then taped out of the way to install flashing; 8 of 14.
Right - Foil-faced polyisocyanurate rigid foam is attached to the existing exterior wall with vertical wood furring strips
Right - Furring strips create an air gap to allow penetrating moisture to drain instead of wicking into walls; they also provide a nailing surface for siding.
Right - Furring strips were installed with blocking to allow adequate room for 4 inches of mineral wool.
RIght - Furring strips, house wrap, and siding are installed in the field after assembling panelized walls.
Right - House wrap is overlapped “shingle” style to direct moisture down and away from the house; seams will be taped so house wrap serves as both an air and weather barrier.
Right - Installation steps for the L-bent strap method of bracing a gable end wall
Right - Ladder blocking allows insulation to be installed in exterior walls at interior-exterior wall intersections.
Right - Mastic is being installed to air seal the wood-to-wood joints in this wall.
Right - Metal connectors provide uplift resistance at the rim joist between floors in new construction for a continuous load path.
Right - Metal connectors provide uplift resistance at the stud-to-bottom plate connection in new construction for a continuous load path.
Right - Mineral Wool insulation is installed on the exterior of wall with furring strips.
Right - New flashing has been installed to complete the air and water control layers at the window openings of this wall retrofit that includes insulating the wall cavities with spray foam
Right - Panelized walls came to site with house wrap and furring strips pre-installed; seams will be overlapped and taped on site.
Right - Panelized walls came to site with house wrap pre-installed and ready to unfurl to cover foundation-to-sheathing seam.
Right - Permeable rigid mineral wool insulation and appropriate water-management flashing details are integrated with new rigid foam siding to keep water away from the sill beam above the foundation wall
Right - Plywoood sheathing is taped at the seams to create a continuous air barrier that prevents air infiltration through critical junctures in the wall, such as at corners and between floors.
Right - Precast concrete basement walls come to the site with integrated rigid foam insulation and steel-faced concrete studs.
Right - Seams in coated sheathing and joints around window are properly sealed and flashed with tape and all nail holes are covered with paint-on sealant.
Right - Spray foam fills the walls and rim joists to air seal and insulate while caulk seals the framing joints.
Right - Tape flashing keeps moisture out around and below the window; extra tape reinforces the corners to prevent tearing of the house wrap and to keep water out of this critical juncture.
Right - The poured concrete basement walls are insulated along the inside with 2.5 inches of extruded polystyrene insulation.
Right - The slab-on-grade foundation is insulated with two layers (R-20) of XPS foam under the-slab and R-10 on the exterior of the stem walls.
Right - The wall framing is connected to roof framing with metal ties for hurricane-resistant construction.
Right - These attic knee walls are insulated with rigid foam and sealed with spray foam to form a continuous air barrier at the gable end of this cathedral ceiling.
Right - These raised heel roof trusses provide 16 inches of space over the outer walls for full insulation coverage at the attic perimeter.
Right - This concrete basement wall has exterior rigid insulation and comprehensive moisture management details.
Right - This foil-faced polyisocyanurate rigid foam is installed on an existing exterior wall and the seams are taped so the rigid foam can serve as a water control layer
Right - This high-thermal-mass home uses masonry construction to naturally regulate temperatures inside the house
Right - Walls and ceilings shared by the garage and living space must be air sealed and insulated.
Right - XPS foam insulation is attached to the existing exterior wall with wood furring strips that serve as a nail base for the siding and are installed vertically to allow for drainage and drying behind the siding
Right – Deep overhangs, pergolas, and covered entryways minimize heat gain in this commercial building in the hot-dry climate.
Right – A bead of sealant will form an airtight gasket between the top plate and drywall.
Right – A gap separates the two wall layers in this double-stud wall assembly allowing room for insulation to stop thermal bridging between the inner and outer wall
Right – Air barrier and penetrations sealed between porch attic and conditioned space
Right – Air barrier installed under staircase (picture taken from house looking into attached garage)
Right – All insulated sheathing boards are installed according to the manufacturer’s recommended fastening schedule and taping specifications
Right – all seams in the rigid foam were sealed with tape before installing the wire lathe for stucco.
Right – An existing gable wall is reinforced with horizontal braces that butt up to the gable end wall and connect back to multiple trusses; retrofit studs make full contact with the wall and the compression blocks and are connected to the horizontal brac
Right – Apply sealant around penetrations through foundation walls and along foundation wall seams
Right – Appropriate use of framing members to support double windows and additional cripples for drywall purposes
Right – Closed-cell spray foam insulation in the shared wall between the garage and living space helps to air-seal the wall and protect occupants from garage pollutants.
Right – Coated OSB provides a weather-resistant air barrier for this envelope of this home.
Right – Coated sheathing is taped at all seams to serve as an exterior air barrier on the walls.
Right – deeply inset entryways and overhangs provide shade to reduce solar heat entry to this building.
Right – Every seam and nail hole in these garage-to-house walls is sealed with tape.
Right – Examples of wall stud to sill plate and foundation and wall rod connectors and brackets.
Right – Examples of wall stud to top plate and stud to rim joist framing connectors and brackets.
Right – Fiberglass batt insulation fills the walls while the floor joists above are insulated with spray foam insulation to both insulate and air seal this transition space.
Right – Foam gasket is installed on the surface of the framing before plywood sheathing is installed on these factory-constructed wall panels.
Right – Full length 2x6 nailer has been installed to allow space for insulation at wall intersection
Right – Furring strips provide a drainage gap between the rigid foam and the siding.
Right – Half-inch furring strips provide a rain screen and air gap between the weather-resistant membrane and the fiber cement siding on the exterior walls of this marine-climate home.
Right – Housewrap was properly shingled and taped on this wall assembly which places the housewrap beneath the rigid foam sheathing; wall cavities will be filled with spray foam.
Right – ICFs are being installed to create a continuous air and thermal boundary
Right – ICFs are being installed to create a continuous air and thermal boundary
Right – ICFs are being installed to create a continuous air and thermal boundary
Right – In wildfire prone areas, using a flat soffit with venting on the fascia instead of an angled soffit with down-facing venting reduces the risk of catching rising embers.
Right – Ladder blocking allows the exterior wall to be insulated where intersected by an interior wall.
Right – Mineral wool batt insulation is cut to fit snuggly and to fully fill wall cavities with minimal voids and gaps.
Right – Moisture-resistant backing material has been used above and behind the tub enclosure.
Right – Netted blown fiberglass insulation completely fills the wall cavities with no gaps or voids.
Right – Plumbing pipes have flanges that are sealed to the wall with caulk to prevent pest entry
Right – Polyethylene sheeting vapor barrier is installed and sealed to the crawlspace walls with mastic
