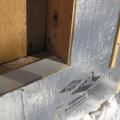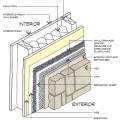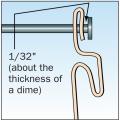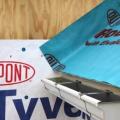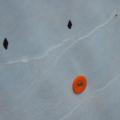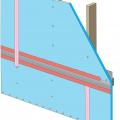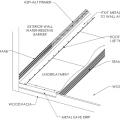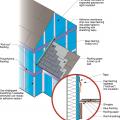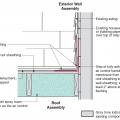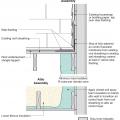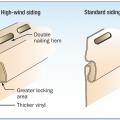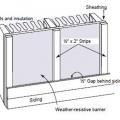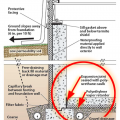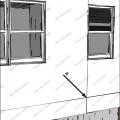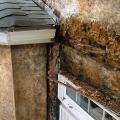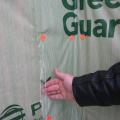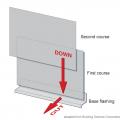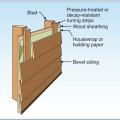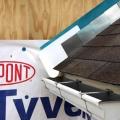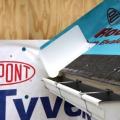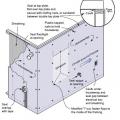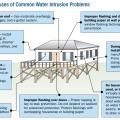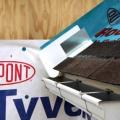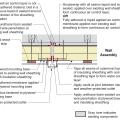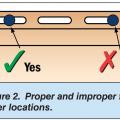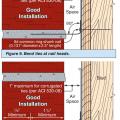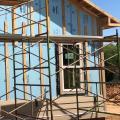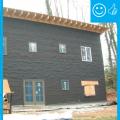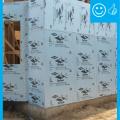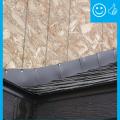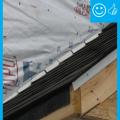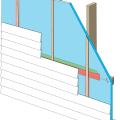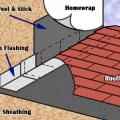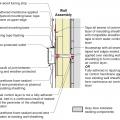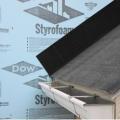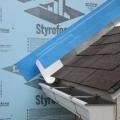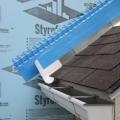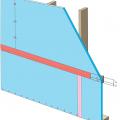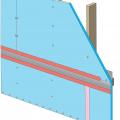Showing results 1 - 50 of 77
A piece of siding is used as sill extension and to provide slope in the opening for the window, which is deeper because exterior rigid foam has been added
A plastic fiber drainage mat rainscreen provides uniform support for the siding and allows moisture to flow horizontally and diagonally in addition to vertically.
Apply self-adhesive flashing over top edge of the wall flashing, diverter, and housewrap
Clean taping areas and install 3" tape on vertical joint of upper insulation overlapping the horizontal joint
Continuous L-metal flashing integrated with underlayment at roof-wall intersections
Existing wall-to-lower roof transition retrofitted with a new strip of fully adhered air control transition membrane, new step flashing, new roof underlayment, and new cladding
Existing wall-to-lower roof transition with a new strip of fully adhered air control transition membrane, new step flashing, new roof underlayment, and new cladding – view from eave
Existing wall-to-lower roof with attic transition with a new strip of fully adhered air control transition membrane, new step flashing, new roof underlayment, and new cladding – view from eave
Good water management practices like sloping grade away from house, and installing gutters, perimeter drain pipe, a capillary break, and free-draining soils or drainage mat protect the foundation from water saturation.
House wrap is sealed at all seams and overlaps flashing to serve as a continuous drainage plane over the exterior walls.
Improper flashing can allow rain water into walls, causing significant damage
Install all layers of the drainage plane to overlap, not underlap, to direct bulk water down and out of the wall.
Install furring strips over house wrap to provide a rainscreen behind wood siding.
Install shingle starter strip then kick-out diverter; attach to roof deck but not sidewall
Place first shingle and next section of sidewall flashing over upper edge of diverter
Plan view of electric box installation in exterior wall showing flashing and air sealing details
Right – The ties are bent at a 90 degree angle at the nail head and embedded into the mortar joint at least 1.5 inches.
Right – Furring strips provide a drainage gap between the rigid foam and the siding.
Right – The building felt is installed on all exterior walls and provides a complete drainage system
Right – The rigid insulation covers all exterior walls and all seams are taped to provide a complete drainage system
Right – The water-resistant barrier covers the entire house and the seams are taped to provide a complete drainage system
Right – The water-resistant barrier is layered over the step flashing to provide a complete drainage system
Right – There is a self-sealing bituminous membrane installed at the valley of the roof prior to the roof felt
Right – This low-slope roof and parapet assembly has continuity of both the air and water barriers
Rigid foam insulation can serve as the drainage plane when all seams are taped. Furring strips provide an air gap behind the cladding.
Section view of electric box installation in exterior wall showing flashing and air sealing details
Step 1. Apply roof underlayment over roof deck and up the sidewall over the rigid foam insulation
Step 2. Install shingle starter strip then kick-out diverter as first piece of step flashing.
Step 4. Install remaining sidewall flashing, appropriate counter flashing, and shingles
Step 5. Apply self-adhesive flashing over top edge of the wall flashing, diverter, and rigid foam insulation
Tape horizontal joint with minimum 3" wide tape placing tape offset high on the joint, adhearing to the upper sheet without wrinkles
Tape the joint between the top insulation sheet and the Z-flashing with 2" wide tape to improve air tightness
