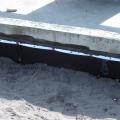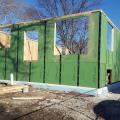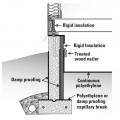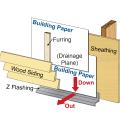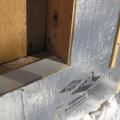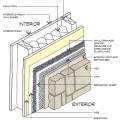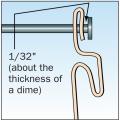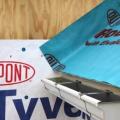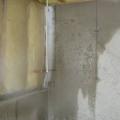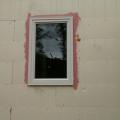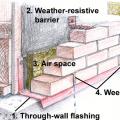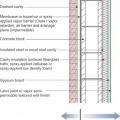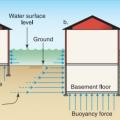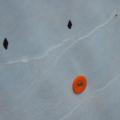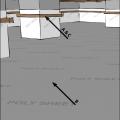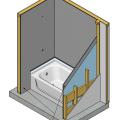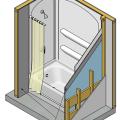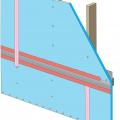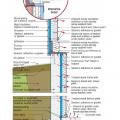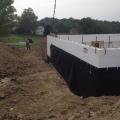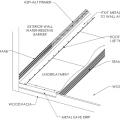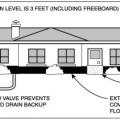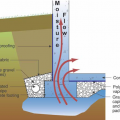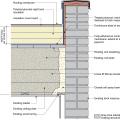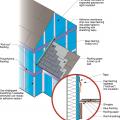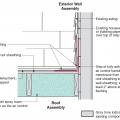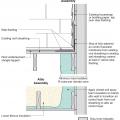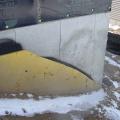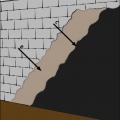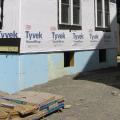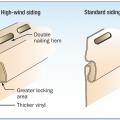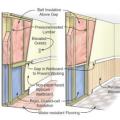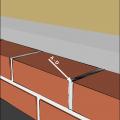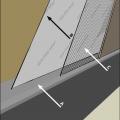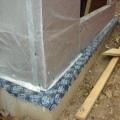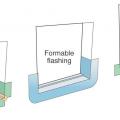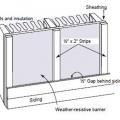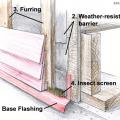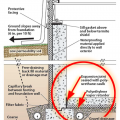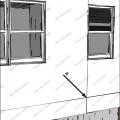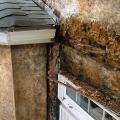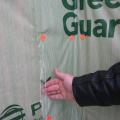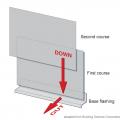Showing results 1 - 50 of 192
A coated OSB product with taped seams covers the walls to serve as both sheathing and weather-resistant barrier.
A continuous layer of polyethylene covers the crawlspace floor and is attached to the wall with wood nailing strips
A drainage plane is created behind lap siding by installing furring strips on the exterior walls over house wrap which is overlapped and taped at all seams to serve as an air and water barrier.
A moisture meter verifies that the moisture of the framing is below the recommended 18%.
A piece of siding is used as sill extension and to provide slope in the opening for the window, which is deeper because exterior rigid foam has been added
A plastic fiber drainage mat rainscreen provides uniform support for the siding and allows moisture to flow horizontally and diagonally in addition to vertically.
Apply self-adhesive flashing over top edge of the wall flashing, diverter, and housewrap
Because the above-grade potions of the wall lack exterior insulation, condensation and even ice form during cold winter conditions
Before installing the windows, the window rough openings are sealed with a liquid-applied flashing that provides a seamless moisture and air barrier to protect the wall from water intrusion.
Brick wall assembly for a hot-humid climate with no Class I vapor retarder and with an air gap (drained cavity) to dissipate vapor driven into the wall by the sun.
Buoyancy force on dry floodproofed homes with deep basements leads to possible foundation damage
Capillary break at all crawlspace floors using ≥ 6 mil polyethylene sheeting, lapped 6-12 in., and lapped up each wall or pier and fastened with furring strips or equivalent
Cement board (shown in dark grey) is installed behind an installed tub and shower surround.
Clean taping areas and install 3" tape on vertical joint of upper insulation overlapping the horizontal joint
Concrete is poured into the rigid foam shell of the insulated concrete form (ICF) walls; a plastic water barrier has already been installed to protect the below-grade wall surfaces.
Continuous L-metal flashing integrated with underlayment at roof-wall intersections
Existing flat roof and wood-framed walls are retrofitted with a new fully adhered air barrier membrane plus polyisocyanurate rigid foam insulation and a roofing membrane water control layer
Existing low-slope (“flat”) roof and brick masonry walls with a new fully adhered air barrier membrane plus polyisocyanurate rigid foam insulation and a roofing membrane water control layer
Existing wall-to-lower roof transition retrofitted with a new strip of fully adhered air control transition membrane, new step flashing, new roof underlayment, and new cladding
Existing wall-to-lower roof transition with a new strip of fully adhered air control transition membrane, new step flashing, new roof underlayment, and new cladding – view from eave
Existing wall-to-lower roof with attic transition with a new strip of fully adhered air control transition membrane, new step flashing, new roof underlayment, and new cladding – view from eave
Exterior fiberglass insulation on this new home was (incorrectly) cut to terminate below-grade after backfill, which will expose the above-grade portions of the foundation wall to cold temperatures
Exterior surface of below-grade walls finished as follows: For poured concrete, concrete masonry, and insulated concrete forms, finish with damp-proof coating
Exterior surface of below-grade walls finished as follows: For wood-framed walls, finish with polyethylene and adhesive or other equivalent waterproofing
Exterior XPS basement insulation is correctly installed to completely cover the foundation wall
FEMA recommends techniques like open lower wall cavities with exterior rigid foam insulation and paperless drywall for flood-resistant, dryable wall interiors.
Flashing at bottom of exterior walls with weep holes included for masonry veneer and weep screed for stucco cladding systems, or equivalent drainage system
Flashing at bottom of exterior walls with weep holes included for masonry veneer and weep screed for stucco cladding systems, or equivalent drainage system
Flashing at bottom of exterior walls with weep holes included for masonry veneer and weep screed for stucco cladding systems, or equivalent drainage system
Foil-faced rigid foam and spray foam can be used to insulate a basement on the interior; use good moisture management techniques to keep the basement dry
Furring strips provide drainage gap behind lap siding; screen is added at bottom and top to prevent entry of insects and wildfire embers.
Good water management practices like sloping grade away from house, and installing gutters, perimeter drain pipe, a capillary break, and free-draining soils or drainage mat protect the foundation from water saturation.
House wrap is sealed at all seams and overlaps flashing to serve as a continuous drainage plane over the exterior walls.
Improper flashing can allow rain water into walls, causing significant damage
Install all layers of the drainage plane to overlap, not underlap, to direct bulk water down and out of the wall.
