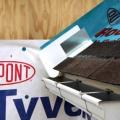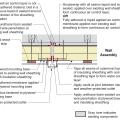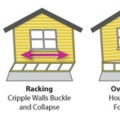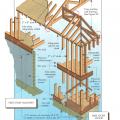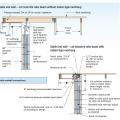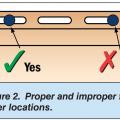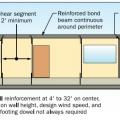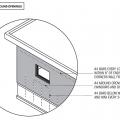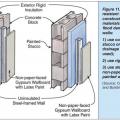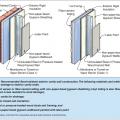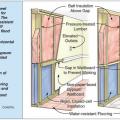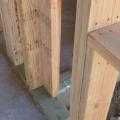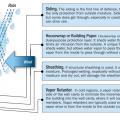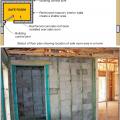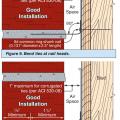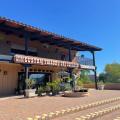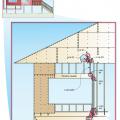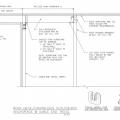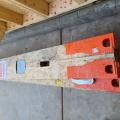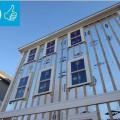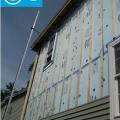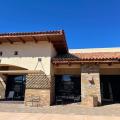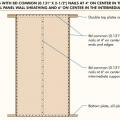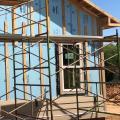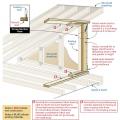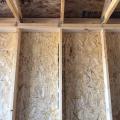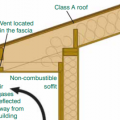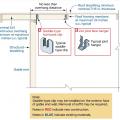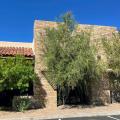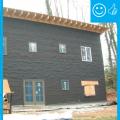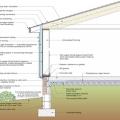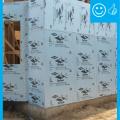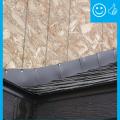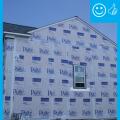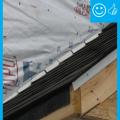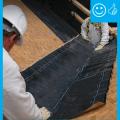Showing results 101 - 150 of 256
Place first shingle and next section of sidewall flashing over upper edge of diverter
Plan view of electric box installation in exterior wall showing flashing and air sealing details
Possible failure scenarios due to house sitting on poorly braced and secured cripple wall
Properly reinforce masonry walls in coastal locations to resist high winds and waves.
Recommended flood resistant wall construction for concrete block walls with stucco or brick veneer.
Reduce thermal bridging in hot climate zones by using an intersecting exterior wall framing technique as shown here.
Redundant moisture barriers including siding, house wrap, and coated sheathing can help protect walls from excess moisture, while vapor retarders prevent vapor from entering the wall from the house, for example from a bathroom or kitchen.
Right – The ties are bent at a 90 degree angle at the nail head and embedded into the mortar joint at least 1.5 inches.
Right - Covered porches protect the south-facing windows and doors of this building from solar heat gain.
Right - A continuous load path connects the roof and wall framing to the foundation.
Right - Anchorage to increase the wind uplift resistance of outlookers forming the overhang at a gable end truss wall.
Right - Braced wall line spacing is correctly calculated for determining wall bracing in accordance with the IRC.
Right - Engineered portal frames are used for wall bracing to resist wind and earthquake loads.
Right - Foil-faced polyisocyanurate rigid foam is attached to the existing exterior wall with vertical wood furring strips
Right - The wall framing is connected to roof framing with metal ties for hurricane-resistant construction.
Right - These raised heel roof trusses provide 16 inches of space over the outer walls for full insulation coverage at the attic perimeter.
Right - This foil-faced polyisocyanurate rigid foam is installed on an existing exterior wall and the seams are taped so the rigid foam can serve as a water control layer
Right - XPS foam insulation is attached to the existing exterior wall with wood furring strips that serve as a nail base for the siding and are installed vertically to allow for drainage and drying behind the siding
Right – Deep overhangs, pergolas, and covered entryways minimize heat gain in this commercial building in the hot-dry climate.
Right – deeply inset entryways and overhangs provide shade to reduce solar heat entry to this building.
Right – Examples of wall stud to sill plate and foundation and wall rod connectors and brackets.
Right – Examples of wall stud to top plate and stud to rim joist framing connectors and brackets.
Right – Furring strips provide a drainage gap between the rigid foam and the siding.
Right – In wildfire prone areas, using a flat soffit with venting on the fascia instead of an angled soffit with down-facing venting reduces the risk of catching rising embers.
Right – Strategically placed trees provide shade to the south-facing windows of this building.
Right – The building felt is installed on all exterior walls and provides a complete drainage system
Right – the building on the right employs light-colored walls, deep tinting, and deeply recessed windows to minimize solar heat gain
Right – The raised-slab, brick-and-block stem wall, above-grade walls, and roof of this house use flood damage-resistant materials, integrated water, vapor, and air control layers, and construction methods which promote good drainage and rapid drying
Right – The raised-slab, CMU block stem wall, above-grade walls, and roof of this house use flood damage-resistant materials, integrated water, vapor, and air control layers, and construction methods which promote good drainage and rapid drying
Right – The raised-slab, poured-concrete stem wall, above-grade walls, and roof of this house use flood damage-resistant materials, integrated water, vapor, and air control layers, and construction methods which promote good drainage and rapid drying
Right – The rigid insulation covers all exterior walls and all seams are taped to provide a complete drainage system
Right – The water-resistant barrier covers the entire house and the seams are taped to provide a complete drainage system
Right – The water-resistant barrier is layered over the step flashing to provide a complete drainage system
Right – There is a self-sealing bituminous membrane installed at the valley of the roof prior to the roof felt



