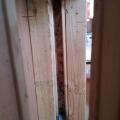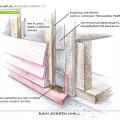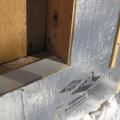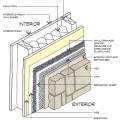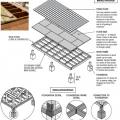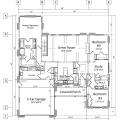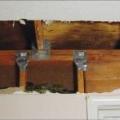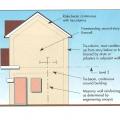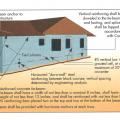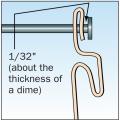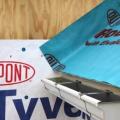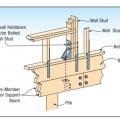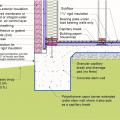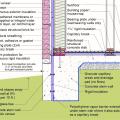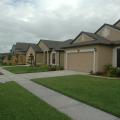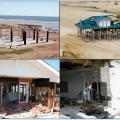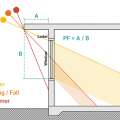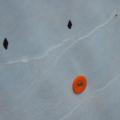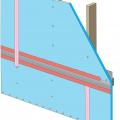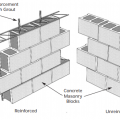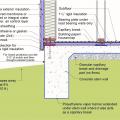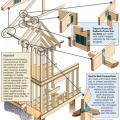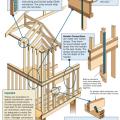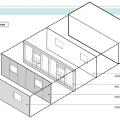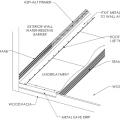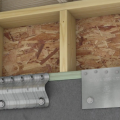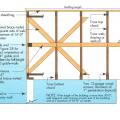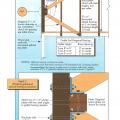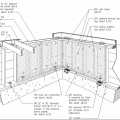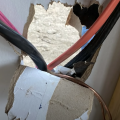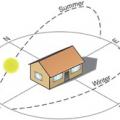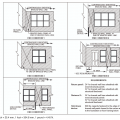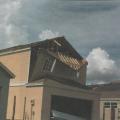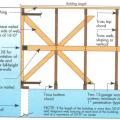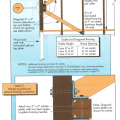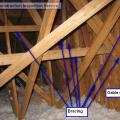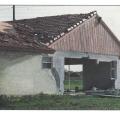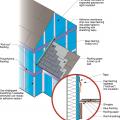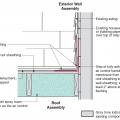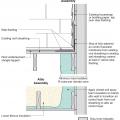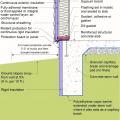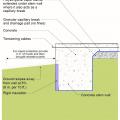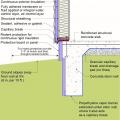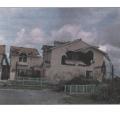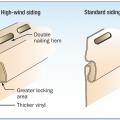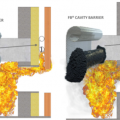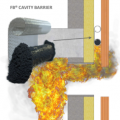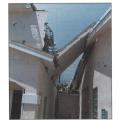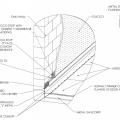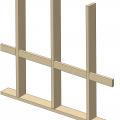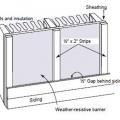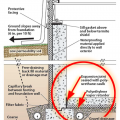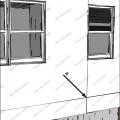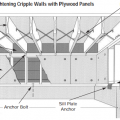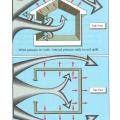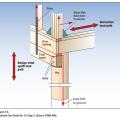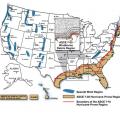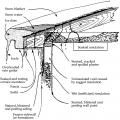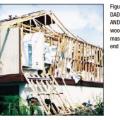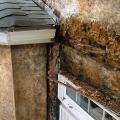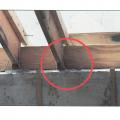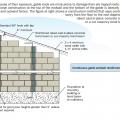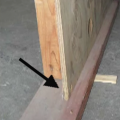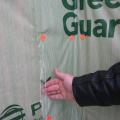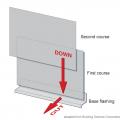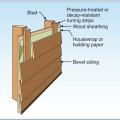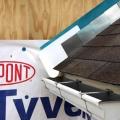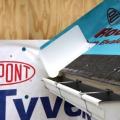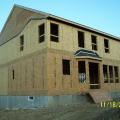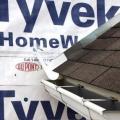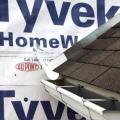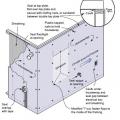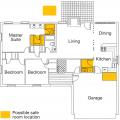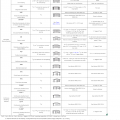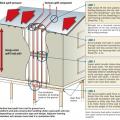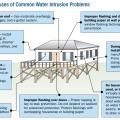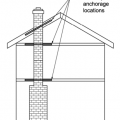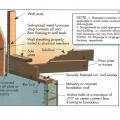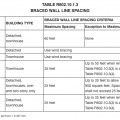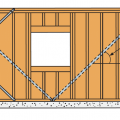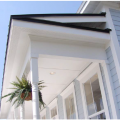Showing results 1 - 100 of 256
Example of the advanced framing technique, double-stud wall cavity, which will later be filled with blown insulation
Install mesh insect barrier along the bottom of the rain screen behind the exterior cladding of above-grade walls
A piece of siding is used as sill extension and to provide slope in the opening for the window, which is deeper because exterior rigid foam has been added
A plastic fiber drainage mat rainscreen provides uniform support for the siding and allows moisture to flow horizontally and diagonally in addition to vertically.
A raised wood pier foundation can raise the subfloor above the design flood elevation.
A single-story house floor plan showing braced wall line locations at A through E and 1 through 5
A typical Las Vegas hot-dry climate home made of wood frame construction and insulated with R-25 expanded polystyrene externally over a drainage plane, with an unvented wood frame insulated attic and roof assembly.
A wall assembly approved for use in the wildland-urban interface has 5/8-inch type X gypsum installed exterior of the wood sheathing and an exterior covering or siding that has a 1-hour fire-resistance rating
Add metal connectors to strengthen framing connections in an existing wall from inside the home by removing drywall.
An exterior wall braced using the let-in-bracing (LIB) method with no exterior sheathing
Apply self-adhesive flashing over top edge of the wall flashing, diverter, and housewrap
Bees made a nest in the drainage plane behind a brick veneer wall by entering via unscreened weep holes
Brick veneer framed wall supported by a concrete slab-on-grade foundation with a turn-down footing insulated on its top surface, showing anchorage of the wall to the foundation for seismic resistance
Brick veneer is supported by a concrete stem wall thermally separated from the slab-on-grade foundation with turn-down footing which is also insulated on top; anchorage for seismic resistance is also shown
Building America worked with Mercedes Homes in east Florida to design homes using cast-in-place concrete walls capable of withstanding wind-blown debris impacts of up to 200 mph (Source: Mercedes Homes).
Buildings damaged by a hurricane storm surge: upper homes on gulf shoreline were hit by large waves above the lowest floor, lower left home on bay and right school 1.3 miles from gulf shoreline were hit by surge and small waves.
Calculate projection factor (PF) by dividing overhang (A) by length of window (B).
Clean taping areas and install 3" tape on vertical joint of upper insulation overlapping the horizontal joint
CMU construction can be reinforced with vertical rebar and horizontal steel reinforcement (left) or unreinforced (right), depending on structural requirements
Concrete slab-on-grade foundation with a turn-down footing insulated on its top surface, showing anchorage of the wall to the foundation for seismic resistance
Connecting hardware helps tie the roof to the walls to ensure a continuous load path to improve a building’s resistance to high winds, floods, and earthquakes.
Connecting hardware helps tie the walls to the top plates and rim joists to ensure a continuous load path to improve a building’s resistance to high winds, floods, and earthquakes.
Continuous L-metal flashing integrated with underlayment at roof-wall intersections
Correct seismic retrofit hardware for securing the sill plate to foundation wall
Critical connections for providing a continuous load path in buildings and storm shelters
Detail for reinforcing a cripple wall to resist earthquake movement by installing anchor bolts and plywood reinforcement.
Durability concerns on a house continuously sheathed with a proprietary fiber structural panel used as bracing. Photo 1 of 2.
Durability concerns on a house continuously sheathed with a proprietary fiber structural panel used as bracing. Photo 2 of 2.
East- and west-facing walls receive significantly more sun than north- and south-facing walls in the summertime
End conditions for braced wall lines with continuous sheathing, Figure R602.10.7 in the IRC
End wall failure under hurricane force winds due to inadequate bracing of the gable end wall.
Example A of a gable truss and gable end wall bracing for a home in a hurricane region
Example B of a gable truss and gable end wall bracing for a home in a hurricane region
Example of masonry construction. Wall separated from building envelope due to inadequate vertical wall reinforcing in connection to horizontal tie-beam.
Existing wall-to-lower roof transition retrofitted with a new strip of fully adhered air control transition membrane, new step flashing, new roof underlayment, and new cladding
Existing wall-to-lower roof transition with a new strip of fully adhered air control transition membrane, new step flashing, new roof underlayment, and new cladding – view from eave
Existing wall-to-lower roof with attic transition with a new strip of fully adhered air control transition membrane, new step flashing, new roof underlayment, and new cladding – view from eave
Externally insulated concrete slab-on-grade foundation with a turn-down footing, showing anchorage of the wall to the foundation for seismic resistance
Externally insulated post-tensioned concrete slab-on-grade foundation wall with a turn-down footing showing anchorage of the wall to the foundation for seismic resistance
Externally insulated post-tensioned concrete slab-on-grade foundation wall with a turn-down footing showing anchorage of the wall to the foundation for seismic resistance
Failure of a freestanding concrete masonry end wall due to discontinuous tie-beam when exposed to hurricane force winds.
Fire barriers for ventilated wall cavities use thermally activated expansive materials to close off the ventilation space between the wall cladding and the sheathing during a fire while allowing air flow through the metal mesh during normal conditions
Fire barriers for ventilated walls use heat activated intumescent expansive materials to close off the ventilation space between the wall cladding and the sheathing during a fire while allowing air flow through the metal mesh during normal conditions
Firewall separation. Results from building corners being discontinuous with tie-beams.
Good water management practices like sloping grade away from house, and installing gutters, perimeter drain pipe, a capillary break, and free-draining soils or drainage mat protect the foundation from water saturation.
House wrap is sealed at all seams and overlaps flashing to serve as a continuous drainage plane over the exterior walls.
Hurricane force winds that breach external windows and doors can then cause failure of the entire building due to internal pressures on walls and roof.
Hurricane straps, hold-down connectors, and bolts help to transfer loads from the building’s walls to its foundation, increasing resistance to vertical and horizontal pressures acting on the building from wind, waves, or ground movement.
Ice dams formed by melting of snow on roofs can affect roofs, walls, ceilings, siding, and insulation.
Improper continuous load path design lacking bracing results in the failure of gable end walls under high wind conditions.
Improper flashing can allow rain water into walls, causing significant damage
In areas prone to high winds and hurricanes, double vertical “jack trim” and horizontal “header” and “sill” studs are recommended on all sides of window and door openings.
In high wind areas, provide lateral support to masonry end walls to resist high winds.
In high-wind regions, special hardware is used for most framing connections; toe-nailing is not acceptable.
In hot climate zones, shade building surface with vegetation for passive cooling.
Incorrectly done seismic retrofit, the plywood sheathing is not nailed to the mud sill and therefore it is not providing any shear strength
Install all layers of the drainage plane to overlap, not underlap, to direct bulk water down and out of the wall.
Install furring strips over house wrap to provide a rainscreen behind wood siding.
Install shingle starter strip then kick-out diverter; attach to roof deck but not sidewall
Install the house wrap. Cut house wrap to fit over diverter and tape top of cut wrap
Insulating sheathing is installed on exterior of an existing framed wall with water control between existing sheathing and insulating sheathing
Key connection points for a continuous load path for earthquake and high wind disaster resistance
Light colors have been used on exterior walls and roofs to keep buildings cooler in hot climates for centuries, as shown by this traditional building in Morocco, built in the early 1800s
Location of Braced Wall Panels and Braced Wall Lines, Figure R602.10.2.2 in the IRC
Lower-story wall anchorage to masonry (or concrete) base. Straps properly nailed at wall studs.
Moisture-resistant plastic and fiber cement exterior trim and cladding are indistinguishable from wood building elements.
