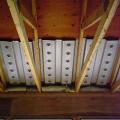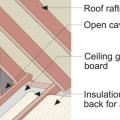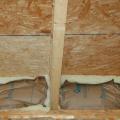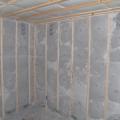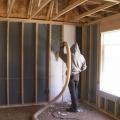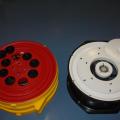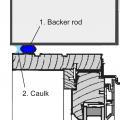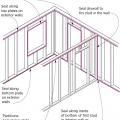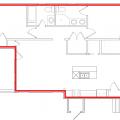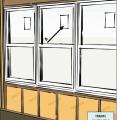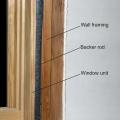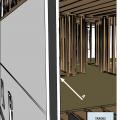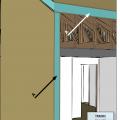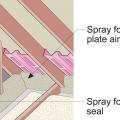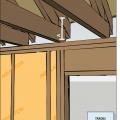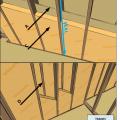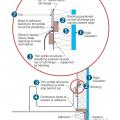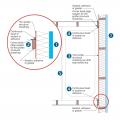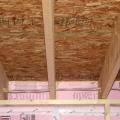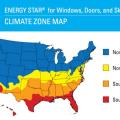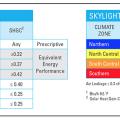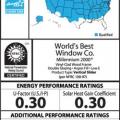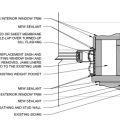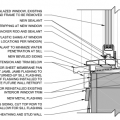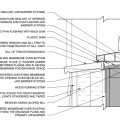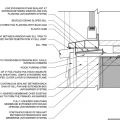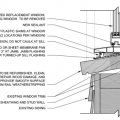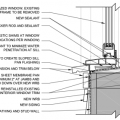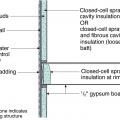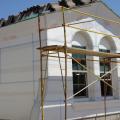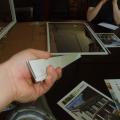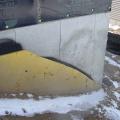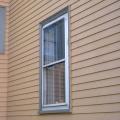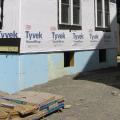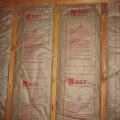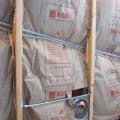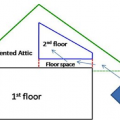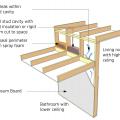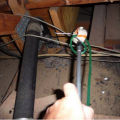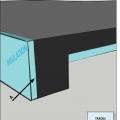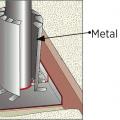Showing results 51 - 100 of 467
Baffles provide an air space over the insulation to guide ventilation air from the soffit vents up along the underside of the roof deck
Balloon-framed walls have no top plate to prevent air flow into wall cavity
Batt insulation should be cut to fit around wiring so that insulation can completely fill the wall cavity
Blown cellulose insulation completely fills the netted wall and ceiling cavities.
Calibrated blower door fans are used for envelope leakage testing
Ceiling, wall, floor, and slab insulation levels shall meet or exceed Builders Challenge levels
Closed-cell backer rod is installed for air-sealing window and door rough openings.
Closed-cell spray foam insulation is added to the wall cavities of an existing exterior wall
Construct exterior walls with insulated concrete forms (ICFs) that provide insulation without thermal bridging, as well as air sealing, a drainage plane, and high structural strength.
Construct exterior walls with structural insulated panels (SIPs) to provide an airtight wall with consistent insulation and very little thermal bridging.
Design the roof with raised heel trusses to allow full insulation over the top plates of the exterior walls.
Draft stopping and air barrier at tub enclosure − plan view
Example sill detail of replacement window in conjunction with siding replacement
Expanded polystyrene insulation is installed with joints taped and lath attached in preparation for the application of stucco
Exterior fiberglass insulation on this new home was (incorrectly) cut to terminate below-grade after backfill, which will expose the above-grade portions of the foundation wall to cold temperatures
Exterior XPS basement insulation is correctly installed to completely cover the foundation wall
Faced fiberglass batt insulation can be stapled to the stud faces or slightly inset, but avoid compressing the batts
Failure in attic insulation effectiveness caused by wind washing pushing insulation away from the edges of the attic space.
Fill in the hole left by the missing top plate with a rigid air blocking material or rolled batt insulation that is spray foamed in place
Flat roof with cavity spray foam plus loose-fill insulation and gypsum board thermal barrier.
Floor cavity air pressure is measured by placing a tube into the floor cavity through a small drilled hole
Floor cavity pressure is measured by inserting a tube into the floor cavity using an extension pole
Foil-faced rigid foam and spray foam can be used to insulate a basement on the interior; use good moisture management techniques to keep the basement dry
For slabs on grade in CZ 4 and higher, 100% of slab edge insulated to ≥ R-5 at the depth specified by the 2009 IECC and aligned with thermal boundary of the walls
