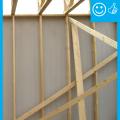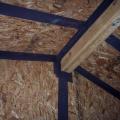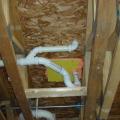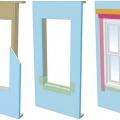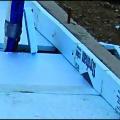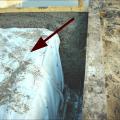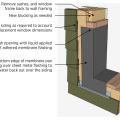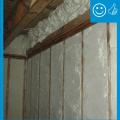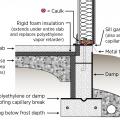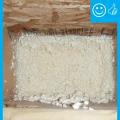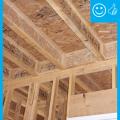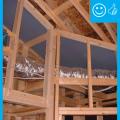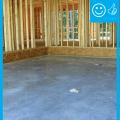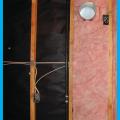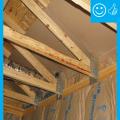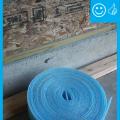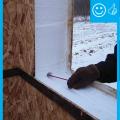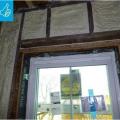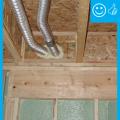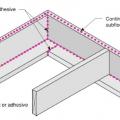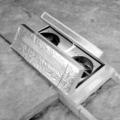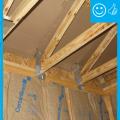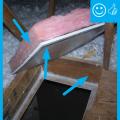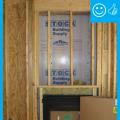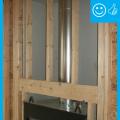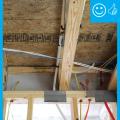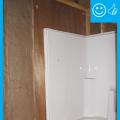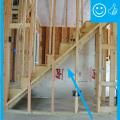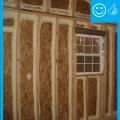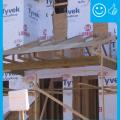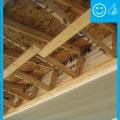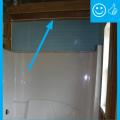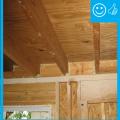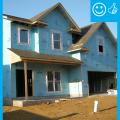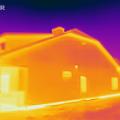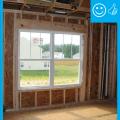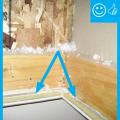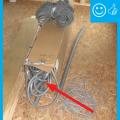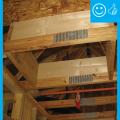Showing results 151 - 200 of 467
Peel-and-stick panel tape provides added assurance that SIP panel seams will remain airtight
Pressure manometers are used to determine the level of pressurization and rate of leakage when conducting blower door testing and building diagnostics
Proper flashing around windows is especially important when the rigid foam serves as the drainage plane in the wall
Raised heel energy trusses extend past the exterior wall and are deeper at the wall allowing room for full insulation coverage over the top plate of the exterior walls.
Right - A termite shield and a sill gasket are installed between the sill plate and the foundation on a raised slab foundation.
Right - Air barrier is present and installed between the floor system and unconditioned space.
Right - Air barrier is present between the dropped ceiling/soffit and the attic.
Right - Air barrier is present between the dropped ceiling/soffit and the attic.
Right - Continuous wall sheathing and blocking has been installed to brace the raised heel trusses.
Right - Gasket installed at marriage wall connection prior to assembling modules
Right - Hole drilled to verify sealant is present - Hole will be sealed after verification
Right - Manometers are placed away from the indoor side of the fan during blower door testing
Right - New flashing has been installed to complete the air and water control layers at the window openings of this wall retrofit that includes insulating the wall cavities with spray foam
Right - Rigid foam slab edge insulation is installed along the exterior edge of a monolithic slab foundation.
Right - This ceiling-mounted mini whole-house fan has built-in insulated covers to reduce heat loss when the fan is not in use
Right - Wind baffle installation will allow proper insulation depth over the top plate.
Right – Attic access hatch has been properly insulated by attaching a fiberglass batt, gasketed, and opening has blocking
Right – Air barrier and penetrations sealed between porch attic and conditioned space
Right – Air barrier installed under staircase (picture taken from house looking into attached garage)
Right – All insulated sheathing boards are installed according to the manufacturer’s recommended fastening schedule and taping specifications
Right – An infrared image of this home shows very little heat transfer through the exterior walls.
Right – Appropriate use of framing members to support double windows and additional cripples for drywall purposes
Right – Attic access door has foam and rubber weatherstripping installed that remains in contact when closed.
Right – Backer-rod is a foam product available in various diameters that can be used to air-seal openings around doors and windows.
Right – Blocking has been installed around the perimeter of this attic access to prevent insulation falling into the house
