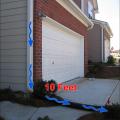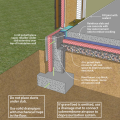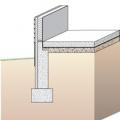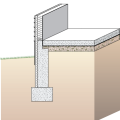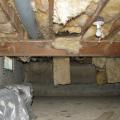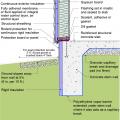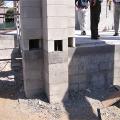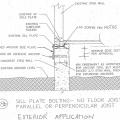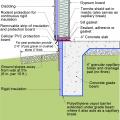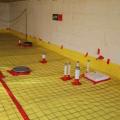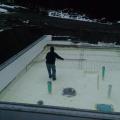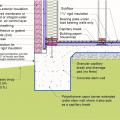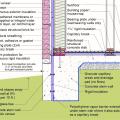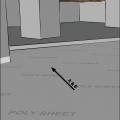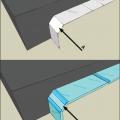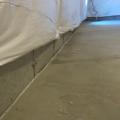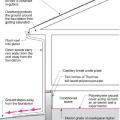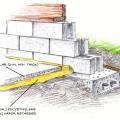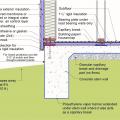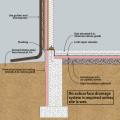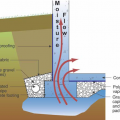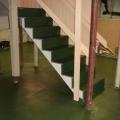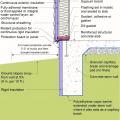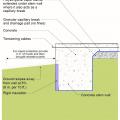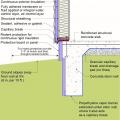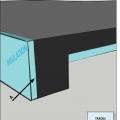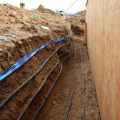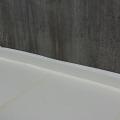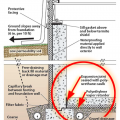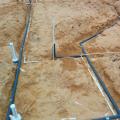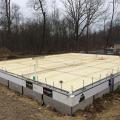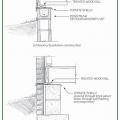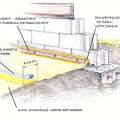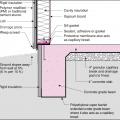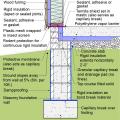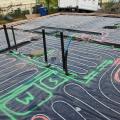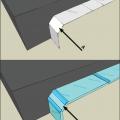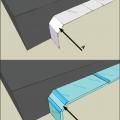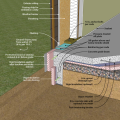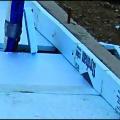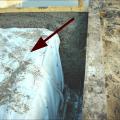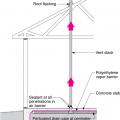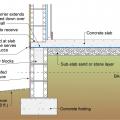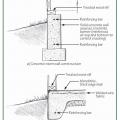Showing results 1 - 50 of 141
Impervious surfaces like patio slabs, sidewalks, and driveways that are within 10 feet of the home should slope away from the house.
A concrete slab floor can be elevated above local grade as a strategy to prevent flood damage.
A concrete slab-on-grade foundation with exterior insulation, which can be elevated above the local grade as a flood-prevention strategy.
A layer of pea gravel or crushed stone, 4 inches thick and sloped 5%, provides a pest-resistant ground break around the perimeter of a slab foundation
An anchor side plate is used to connect the concrete foundation to the sill plate from the exterior as part of a seismic retrofit when the sill plate is not accessible from the interior of the home
An externally insulated slab-on-grade is pest-protected by a metal termite shield under sill plate, metal-flashing-wrapped foam under siding, a removable inspection strip of PVC-covered foam, and 2 feet of gravel next to the foundation.
An uninsulated (or existing insulated) basement slab is retrofitted to reduce moisture transmission by sealing with epoxy paint.
Any holes through the vapor barrier installed over the basement floor slab are thoroughly sealed as part of the foundation water barrier system.
Between the ICF foundation walls, the builder sprayed closed-cell spray foam directly onto the gravel base to provide a vapor barrier and continuous layer of insulation under the slab.
Brick veneer framed wall supported by a concrete slab-on-grade foundation with a turn-down footing insulated on its top surface, showing anchorage of the wall to the foundation for seismic resistance
Brick veneer is supported by a concrete stem wall thermally separated from the slab-on-grade foundation with turn-down footing which is also insulated on top; anchorage for seismic resistance is also shown
Capillary break at all crawlspace floors using ≥ 6 mil polyethylene sheeting, lapped 6-12 in., and placed beneath a concrete slab
Capillary break beneath all slabs (e.g., slab on grade, basement slab) except crawlspace slabs using either: ≥ 6 mil polyethylene sheeting lapped 6-12 in., or ≥ 1 in. extruded polystyrene insulation with taped joints
Comprehensive water management features include a capillary break (≥ 6-mil polyethylene sheeting) at all crawlspace floors
Concrete slab-on-grade foundation with a turn-down footing insulated on its top surface, showing anchorage of the wall to the foundation for seismic resistance
Epoxy paint is installed to provide a moisture control layer on the surface of an existing basement slab
Externally insulated concrete slab-on-grade foundation with a turn-down footing, showing anchorage of the wall to the foundation for seismic resistance
Externally insulated post-tensioned concrete slab-on-grade foundation wall with a turn-down footing showing anchorage of the wall to the foundation for seismic resistance
Externally insulated post-tensioned concrete slab-on-grade foundation wall with a turn-down footing showing anchorage of the wall to the foundation for seismic resistance
For slabs on grade in CZ 4 and higher, 100% of slab edge insulated to ≥ R-5 at the depth specified by the 2009 IECC and aligned with thermal boundary of the walls
Four inches of rigid foam separate the concrete slab from the ground and the foundation walls.
Good water management practices like sloping grade away from house, and installing gutters, perimeter drain pipe, a capillary break, and free-draining soils or drainage mat protect the foundation from water saturation.
Hot water recirculation loop runs through an insulated pipe under the home’s concrete slab.
ICF foundation walls wrap the floor slab in R-22 of insulation while the entire space under the slab is covered with 4.3 inches of closed-cell spray foam.
Install termite shields and use solid concrete or filled concrete block for the top of foundation walls to deter termites and other pests
Patio slabs, porch slabs, walks, and driveways sloped ≥ 0.25 in. per ft. away from home to edge of surface, or 10 ft., whichever is less
Pest protection measures include a termite shield under the rim joist and extending out on either side of the stem wall, insect screening under the furring air gap, and brick veneer to protect slab-edge insulation.
PEX piping is laid over 2 inches of XPS before the slab is poured to create a radiant floor heating system in this extensive home remodel.
PEX piping loops are laid before the slab is poured for this radiant floor heating system
Raised-slab CMU foundation including flood-resistant features: sloped grade, damp proofed stem wall, capillary break under the slab (gravel or sand), vapor barrier under the slab and capillary break at the top of the foundation wall (polyethylene sheet)
Reinforce concrete slab and foundation walls to minimize future cracks that could let in pests
