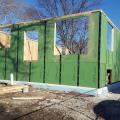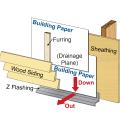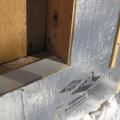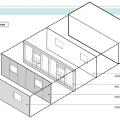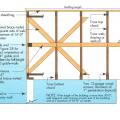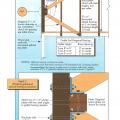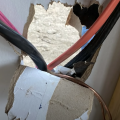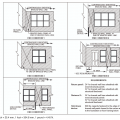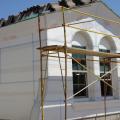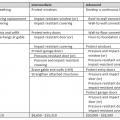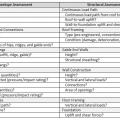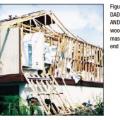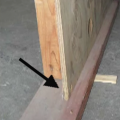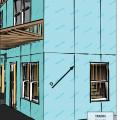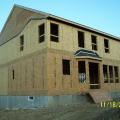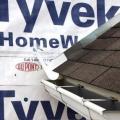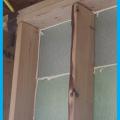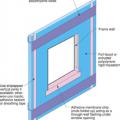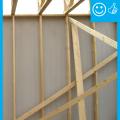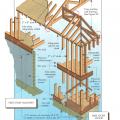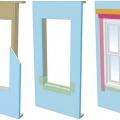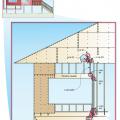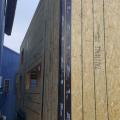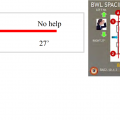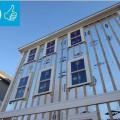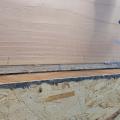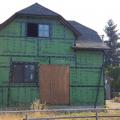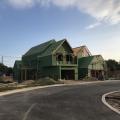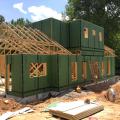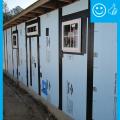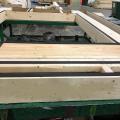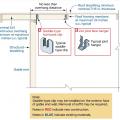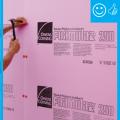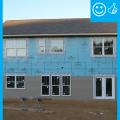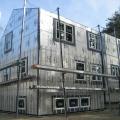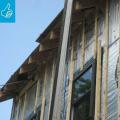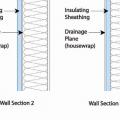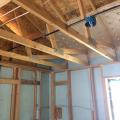Showing results 1 - 50 of 77
A coated OSB product with taped seams covers the walls to serve as both sheathing and weather-resistant barrier.
A drainage plane is created behind lap siding by installing furring strips on the exterior walls over house wrap which is overlapped and taped at all seams to serve as an air and water barrier.
A piece of siding is used as sill extension and to provide slope in the opening for the window, which is deeper because exterior rigid foam has been added
A wall assembly approved for use in the wildland-urban interface has 5/8-inch type X gypsum installed exterior of the wood sheathing and an exterior covering or siding that has a 1-hour fire-resistance rating
An exterior wall braced using the let-in-bracing (LIB) method with no exterior sheathing
Durability concerns on a house continuously sheathed with a proprietary fiber structural panel used as bracing. Photo 1 of 2.
Durability concerns on a house continuously sheathed with a proprietary fiber structural panel used as bracing. Photo 2 of 2.
End conditions for braced wall lines with continuous sheathing, Figure R602.10.7 in the IRC
Expanded polystyrene insulation is installed with joints taped and lath attached in preparation for the application of stucco
Improper continuous load path design lacking bracing results in the failure of gable end walls under high wind conditions.
Incorrectly done seismic retrofit, the plywood sheathing is not nailed to the mud sill and therefore it is not providing any shear strength
Install continuous rigid foam insulation or insulated siding to help reduce thermal bridging through wood- or metal-framed exterior walls.
Install the house wrap. Cut house wrap to fit over diverter and tape top of cut wrap
Insulating sheathing is installed on exterior of an existing framed wall with water control between existing sheathing and insulating sheathing
Lay out the rigid foam sheathing joints so they do not align with the window and door edges
Over the taped rigid foam board, 2x4 furring strips provide a ventilating air gap and drainage plane under the engineered wood lap siding. The furring strips were attached with structural screws to provide an attachment surface for the siding.
Proper flashing around windows is especially important when the rigid foam serves as the drainage plane in the wall
Right - A continuous load path connects the roof and wall framing to the foundation.
Right - Braced wall line spacing is correctly calculated for determining wall bracing in accordance with the IRC.
Right - Foil-faced polyisocyanurate rigid foam is attached to the existing exterior wall with vertical wood furring strips
Right - Mastic is being installed to air seal the wood-to-wood joints in this wall.
Right - Seams in coated sheathing and joints around window are properly sealed and flashed with tape and all nail holes are covered with paint-on sealant.
Right - This foil-faced polyisocyanurate rigid foam is installed on an existing exterior wall and the seams are taped so the rigid foam can serve as a water control layer
Right – All insulated sheathing boards are installed according to the manufacturer’s recommended fastening schedule and taping specifications
Right – Coated OSB provides a weather-resistant air barrier for this envelope of this home.
Right – Coated sheathing is taped at all seams to serve as an exterior air barrier on the walls.
Right – Foam gasket is installed on the surface of the framing before plywood sheathing is installed on these factory-constructed wall panels.
Right – Structural insulated sheathing can provide racking strength (lateral load resistance), and serve as an air barrier and thermal barrier if installed according to manufacturer’s specifications with taped, sealed seams
Right – This foil-faced foam sheathing has taped seams and proper flashing details so it can serve as a drainage plane.
Right-Wall-insulating sheathing is extended up to roof rafters and sealed around the framing with spray foam
Right: All joints in the rigid foam are taped to keep stucco out of joints for even drying. Mesh tape (shown here) is used with expanded polystyrene (EPS); acrylic sheathing tape or self-adhered membrane is used with XPS
Rigid foam insulated sheathing placed exterior to house wrap, interior to house wrap, or take the place of the house wrap
Rigid foam serves as the sheathing on these 2x6 24-inch on center walls; plywood is used only at the corners for wind bracing.
Step 1. Remove the existing wall cladding to prepare to retrofit an exterior wall.
