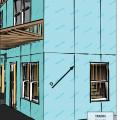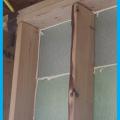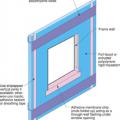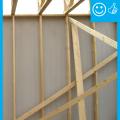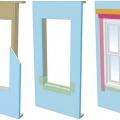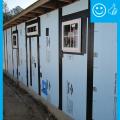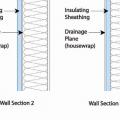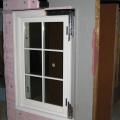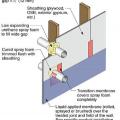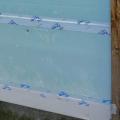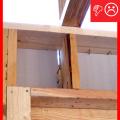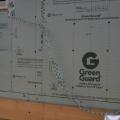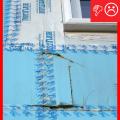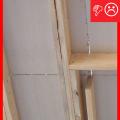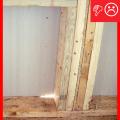Showing results 1 - 19 of 19
Install continuous rigid foam insulation or insulated siding to help reduce thermal bridging through wood- or metal-framed exterior walls.
Lay out the rigid foam sheathing joints so they do not align with the window and door edges
Proper flashing around windows is especially important when the rigid foam serves as the drainage plane in the wall
Right – All insulated sheathing boards are installed according to the manufacturer’s recommended fastening schedule and taping specifications
Right – Structural insulated sheathing can provide racking strength (lateral load resistance), and serve as an air barrier and thermal barrier if installed according to manufacturer’s specifications with taped, sealed seams
Rigid foam insulated sheathing placed exterior to house wrap, interior to house wrap, or take the place of the house wrap
Two layers of XPS are installed with staggered seams over a liquid-applied membrane on the structural sheathing
Use flashing tape to seal around any pipes or vents that penetrate through the foam
Wrong – A visible gap in the insulated sheathing introduces unwanted outside air, creating a thermal bypass and encouraging convective air flow
Wrong – Either this tape was not pressed down firmly or the surface was wet or dirty so the tape is not sticking properly even during construction.
Wrong – If the insulated sheathing will serve as an air barrier and drainage plane, any cuts and seams must be taped or sealed.
Wrong – When insulated sheathing is installed correctly, you should not see daylight. Nail holes were also left unplugged.
