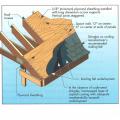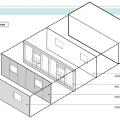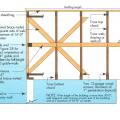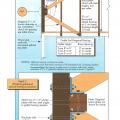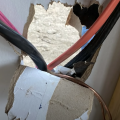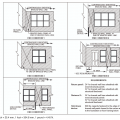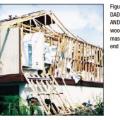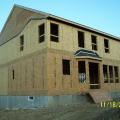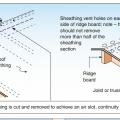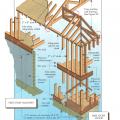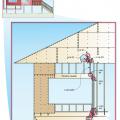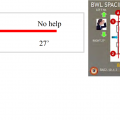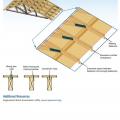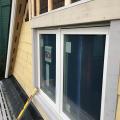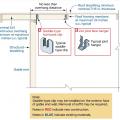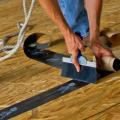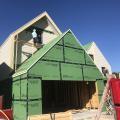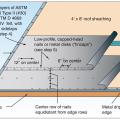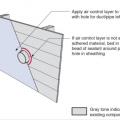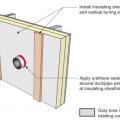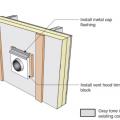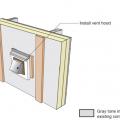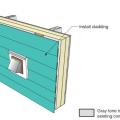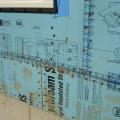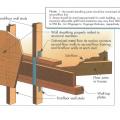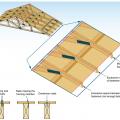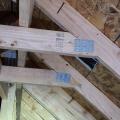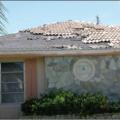Showing results 1 - 33 of 33
Composition shingle roofing system showing sheathing and hot-mopped underlayment
Durability concerns on a house continuously sheathed with a proprietary fiber structural panel used as bracing. Photo 1 of 2.
Durability concerns on a house continuously sheathed with a proprietary fiber structural panel used as bracing. Photo 2 of 2.
End conditions for braced wall lines with continuous sheathing, Figure R602.10.7 in the IRC
Improper continuous load path design lacking bracing results in the failure of gable end walls under high wind conditions.
Nailing and ridge ventilation for roof sheathing used as a structural diaphragm in high-wind and seismic hazard areas.
Right - A continuous load path connects the roof and wall framing to the foundation.
Right - Braced wall line spacing is correctly calculated for determining wall bracing in accordance with the IRC.
Right – Furring strips provide a drainage and ventilation gap between the siding and the cork insulation.
Right – The seams are taped on the coated OSB sheathing of this home to provide a complete air barrier.
Seal the roof deck as follows: Sweep roof decking, tape seams, and cover underlayment or roofing felt as shown.
Step 1. Remove the existing wall cladding to prepare to retrofit an exterior wall.
Step 2. Install a continuous air and water control layer over the existing wall sheathing.
Step 4. Install insulating sheathing and vertical furring strips on the retrofitted exterior wall; seal around pipe or duct with urethane sealant.
Step 5. Install sheathing tape flashing over the duct or pipe and wood blocking on either side for later attachment of trim.
Step 6. Install vent hood trim block, metal cap flashing; seal top edge of flashing with sheathing tape.
Step 8. Attach the new cladding to the furring strips over the rigid foam for the exterior wall retrofit.
Upper-floor tie to lower floor for two-story building. Floor tie anchor and nailed wall sheathing.
When installing fasteners in roof sheathing, common mistakes include using the wrong size fasteners, missing the framing members, overdriving nails, and using too many or too few fasteners.
Wrong - Roof deck sheathing nails missed the trusses, potentially weakening the roof in high winds.
