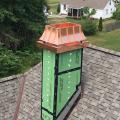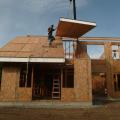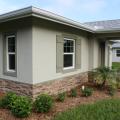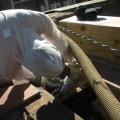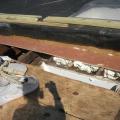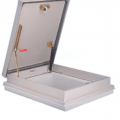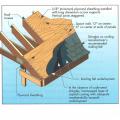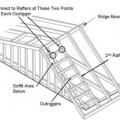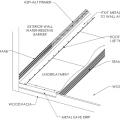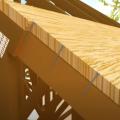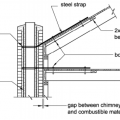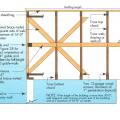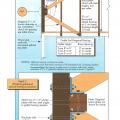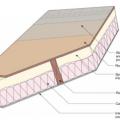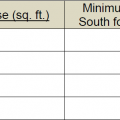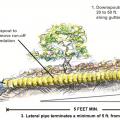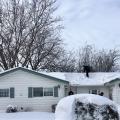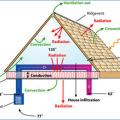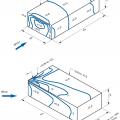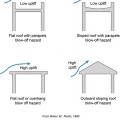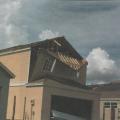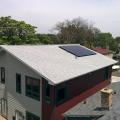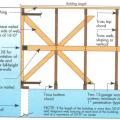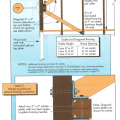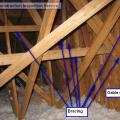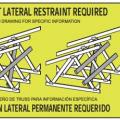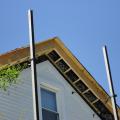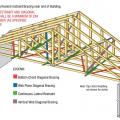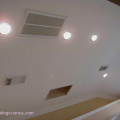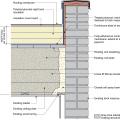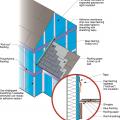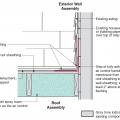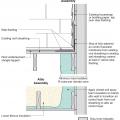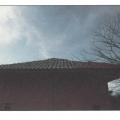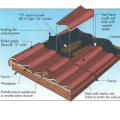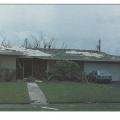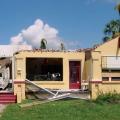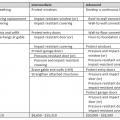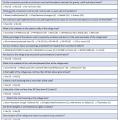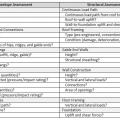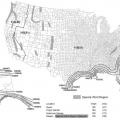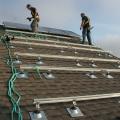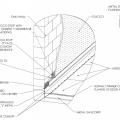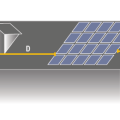Showing results 151 - 200 of 578
Chimneys and roof valleys are flashed with metal flashing that is integrated with roof shingles.
Clifton View Homes employs a SIP precision construction system consisting of structural insulated panels that come to the site precut for quick assembly, providing a continuous thermal blanket around the home.
Climate-specific features include bug- and moisture-resistant concrete block construction and borate-treated interior framing; a hurricane-resistant spray-foamed hip roof; and ventless roof soffits to keep out wind-driven rain.
Closed-cell foam is sprayed into roof cavities along the masonry parapet wall to form a continuous air barrier between the wall and the sheathing of the flat roof
Closed-cell spray foam fills the roof joist cavities forming an air barrier between the masonry parapet wall and the roof sheathing
Commercially available “roof hatch” products provide an openable access to the roof for maintenance and emergency egress that meets code dimensional requirements
Composition shingle roofing system showing sheathing and hot-mopped underlayment
Continuous L-metal flashing integrated with underlayment at roof-wall intersections
Cross section showing points of reinforcement and attachment to secure the chimney to the roof and ceiling joists.
Detail of an unvented cathedralized attic showing air-impermeable spray foam insulation plus batt insulation installed on the underside of the roof deck.
Drifting of snow led to heavy accumulation between the gables which required snow removal to reduce risk of roof collapse
Ductwork located in a vented attic is subject to high attic temperatures and significant heat gain through the walls of the ducts
During high wind events, high localized areas of negative pressure (“suction”) occur above roof membranes
During high wind events, sloped roofs and flat roofs experience higher uplift forces than flat roofs with parapets
During high wind events, vortices form along the edges of the roof creating areas of localized negative pressure (“suction”) above the roof
End wall failure under hurricane force winds due to inadequate bracing of the gable end wall.
ENERGY STAR reflective shingles cover the roof, which is ideally angled for solar panels.
Example A of a gable truss and gable end wall bracing for a home in a hurricane region
Example B of a gable truss and gable end wall bracing for a home in a hurricane region
Example of a truss bracing requirement tag that some truss manufactures place strategically onto the truss to remind installers
Example truss bracing for resisting wind loads as determined by design software used by truss manufactures
Examples of many common ceiling penetrations that will be difficult to insulate and air seal in this cathedral ceiling.
Examples of Related Projects that Can be Done while Conducting a Roof Replacement or Bathroom Remodel
Existing flat roof and wood-framed walls are retrofitted with a new fully adhered air barrier membrane plus polyisocyanurate rigid foam insulation and a roofing membrane water control layer
Existing low-slope (“flat”) roof and brick masonry walls with a new fully adhered air barrier membrane plus polyisocyanurate rigid foam insulation and a roofing membrane water control layer
Existing wall-to-lower roof transition retrofitted with a new strip of fully adhered air control transition membrane, new step flashing, new roof underlayment, and new cladding
Existing wall-to-lower roof transition with a new strip of fully adhered air control transition membrane, new step flashing, new roof underlayment, and new cladding – view from eave
Existing wall-to-lower roof with attic transition with a new strip of fully adhered air control transition membrane, new step flashing, new roof underlayment, and new cladding – view from eave
Failure of "S" tile roofing in high winds due to bond failure between mortar and tiles.
Failure of barrel tile roofing due to bond failure between underlayment, mortar, and tiles during a hurricane.
Failure of extruded concrete flat tile roofing due to bond failure between tile, mortar, and underlayment resulting from hurricane force winds.
Failure of Roof Structure from Pressurization Due to Window Failure During a Hurricane.
Flat roof with cavity spray foam plus loose-fill insulation and gypsum board thermal barrier.
For houses with solar photovoltaic roof panels, any potential shading structure should be twice as far away from the photovoltaic array as it is tall.
