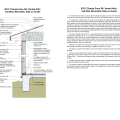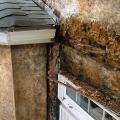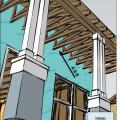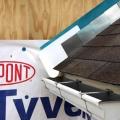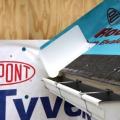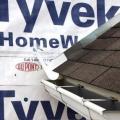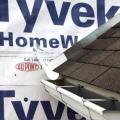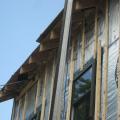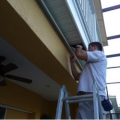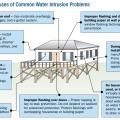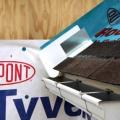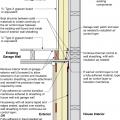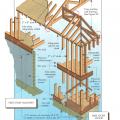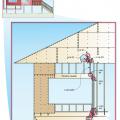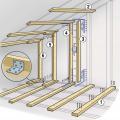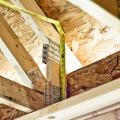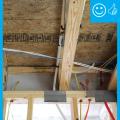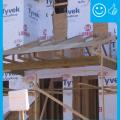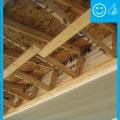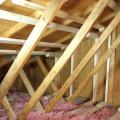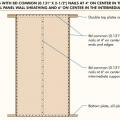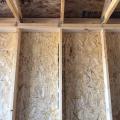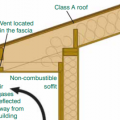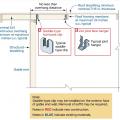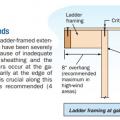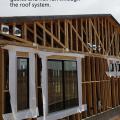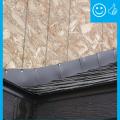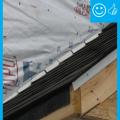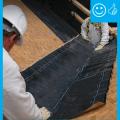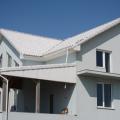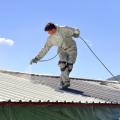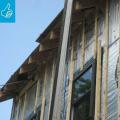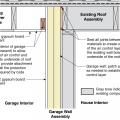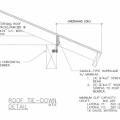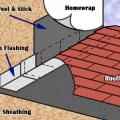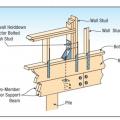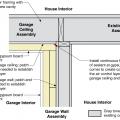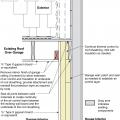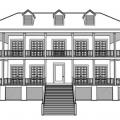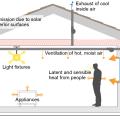Showing results 151 - 200 of 235
Improper flashing can allow rain water into walls, causing significant damage
Install a rigid air barrier to separate the porch attic from the conditioned space.
Install shingle starter strip then kick-out diverter; attach to roof deck but not sidewall
Install the house wrap. Cut house wrap to fit over diverter and tape top of cut wrap
Insulating sheathing is extended up to the roof rafters and sealed around the framing with spray foam as part of this exterior wall retrofit
Limited attic access may make it necessary to use a bore scope when inspecting for missing air barriers and insulation in existing buildings.
Place first shingle and next section of sidewall flashing over upper edge of diverter
Plan view (from above) showing how the existing garage wall gypsum board is cut away to air-seal the shared wall before adding rigid foam insulation on the garage and exterior walls of the home.
Right - A continuous load path connects the roof and wall framing to the foundation.
Right - Installation steps for the L-bent strap method of bracing a gable end wall
Right - The wall framing is connected to roof framing with metal ties for hurricane-resistant construction.
Right - These raised heel roof trusses provide 16 inches of space over the outer walls for full insulation coverage at the attic perimeter.
Right – Air barrier and penetrations sealed between porch attic and conditioned space
Right – An existing gable wall is reinforced with horizontal braces that butt up to the gable end wall and connect back to multiple trusses; retrofit studs make full contact with the wall and the compression blocks and are connected to the horizontal brac
Right – Examples of wall stud to sill plate and foundation and wall rod connectors and brackets.
Right – Examples of wall stud to top plate and stud to rim joist framing connectors and brackets.
Right – In wildfire prone areas, using a flat soffit with venting on the fascia instead of an angled soffit with down-facing venting reduces the risk of catching rising embers.
Right – The builder routed all vents through side walls to avoid holes in the roof.
Right – The water-resistant barrier is layered over the step flashing to provide a complete drainage system
Right – There is a self-sealing bituminous membrane installed at the valley of the roof prior to the roof felt
Right – This fire-rated wall assembly uses exterior gypsum board and an exterior siding of fiber-cement or metal to increase fire resistance.
Right – This low-slope roof and parapet assembly has continuity of both the air and water barriers
Right – This metal roof is being coated with a cool (high SRI) coating to reduce solar heat gain
Right-Wall-insulating sheathing is extended up to roof rafters and sealed around the framing with spray foam
Rigid foam insulation is installed on the garage side of the shared garage wall and roof of an existing home
Side view showing air-sealing and rigid foam insulation is installed over existing wall and ceiling under a room above, then covered with new gypsum board.
Side view showing how the existing garage wall and ceiling are air-sealed prior to installing rigid foam insulation on the garage side of the shared wall of an existing home.
Sources of heat gain in a house include solar gains, infiltration, conduction through walls and roof, occupants, and internal equipment
Sources of heat gain in a house include solar gains, infiltration, conduction through walls and roof, occupants, and internal equipment
