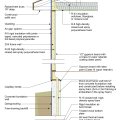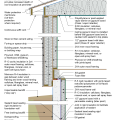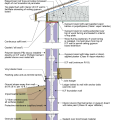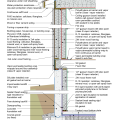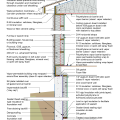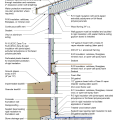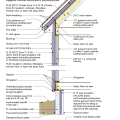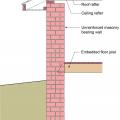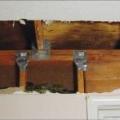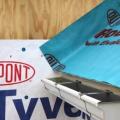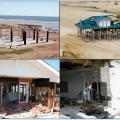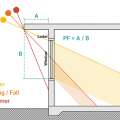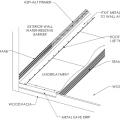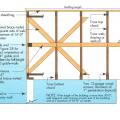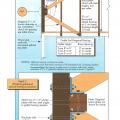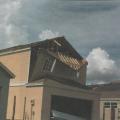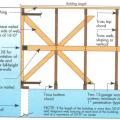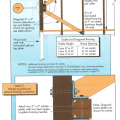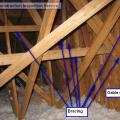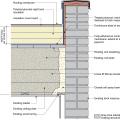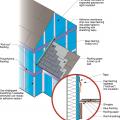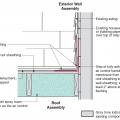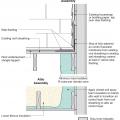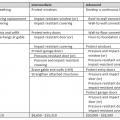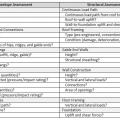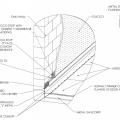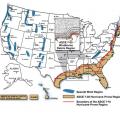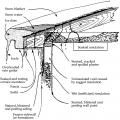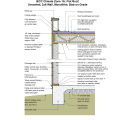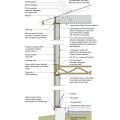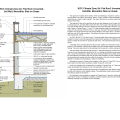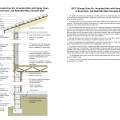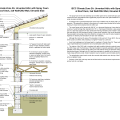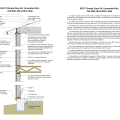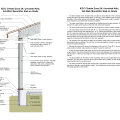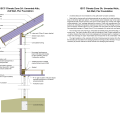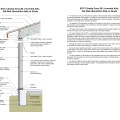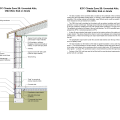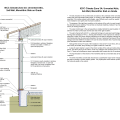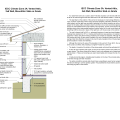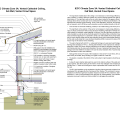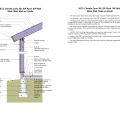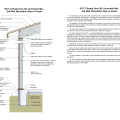Showing results 101 - 150 of 235
2021 IECC Climate Zones 7 and 8: Vented Attic, 2x4 Wall, Interior Insulated Basement
2021 IECC Climate Zones 7 and 8: Vented Attic, Exterior Double Wall, Interior Insulated Basement
2021 IECC Climate Zones 7 and 8: Vented Attic, ICF Wall, ICF Basement Foundation
2021 IECC Climate Zones 7 and 8: Vented Attic, Interior Double Wall, Interior Insulated Basement
2021 IECC Climate Zones 7 and 8: Vented Attic, Strapped 2x6, Interior Insulated Basement
2021 IECC Climate Zones 7 and 8: Vented Cathedral Ceiling, 2x6 Wall, Interior Insulated Basement
2021 IECC Climate Zones 7 and 8: Vented Cathedral Ceiling, 2x6 Wall, Slab on Grade
2021 IECC Climate Zones 7 and 8: Vented Over-Roof, Unvented Cathedral Ceiling, 2x6 Wall, Interior Insulated Basement
A typical Las Vegas hot-dry climate home made of wood frame construction and insulated with R-25 expanded polystyrene externally over a drainage plane, with an unvented wood frame insulated attic and roof assembly.
A typical older masonry home with unreinforced brick walls, wood floors, and a wood roof
Add metal connectors to strengthen framing connections in an existing wall from inside the home by removing drywall.
Angle support framing is added to brace a long gable overhang constructed using the ladder framing method.
Apply self-adhesive flashing over top edge of the wall flashing, diverter, and housewrap
Buildings damaged by a hurricane storm surge: upper homes on gulf shoreline were hit by large waves above the lowest floor, lower left home on bay and right school 1.3 miles from gulf shoreline were hit by surge and small waves.
Calculate projection factor (PF) by dividing overhang (A) by length of window (B).
Continuous L-metal flashing integrated with underlayment at roof-wall intersections
End wall failure under hurricane force winds due to inadequate bracing of the gable end wall.
Example A of a gable truss and gable end wall bracing for a home in a hurricane region
Example B of a gable truss and gable end wall bracing for a home in a hurricane region
Existing flat roof and wood-framed walls are retrofitted with a new fully adhered air barrier membrane plus polyisocyanurate rigid foam insulation and a roofing membrane water control layer
Existing low-slope (“flat”) roof and brick masonry walls with a new fully adhered air barrier membrane plus polyisocyanurate rigid foam insulation and a roofing membrane water control layer
Existing wall-to-lower roof transition retrofitted with a new strip of fully adhered air control transition membrane, new step flashing, new roof underlayment, and new cladding
Existing wall-to-lower roof transition with a new strip of fully adhered air control transition membrane, new step flashing, new roof underlayment, and new cladding – view from eave
Existing wall-to-lower roof with attic transition with a new strip of fully adhered air control transition membrane, new step flashing, new roof underlayment, and new cladding – view from eave
Ice dams formed by melting of snow on roofs can affect roofs, walls, ceilings, siding, and insulation.
IECC Climate Zone 2A: Unvented Attic with Spray Foam at Roof Deck, 2x6 Wall/CMU Wall, Elevated Slab
IECC Climate Zone 2A: Unvented Attic with Spray Foam at Roof Deck, 2x6 Wall/CMU Wall, Elevated Slab
