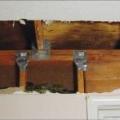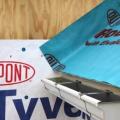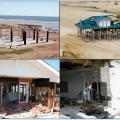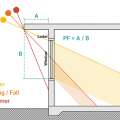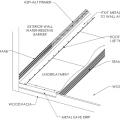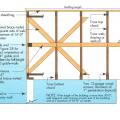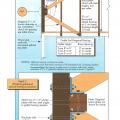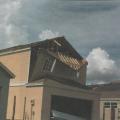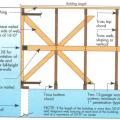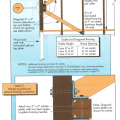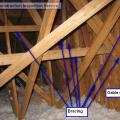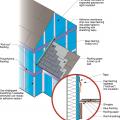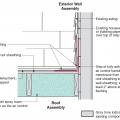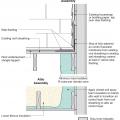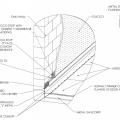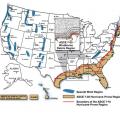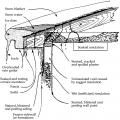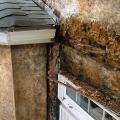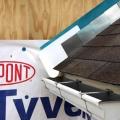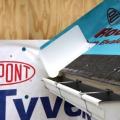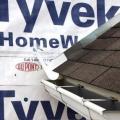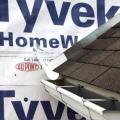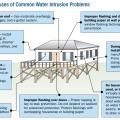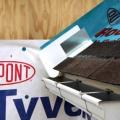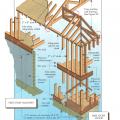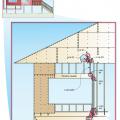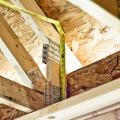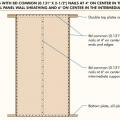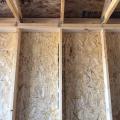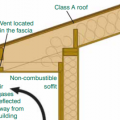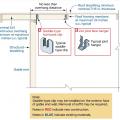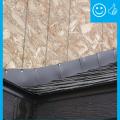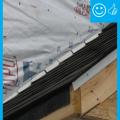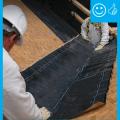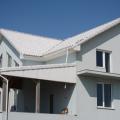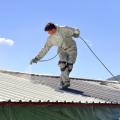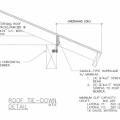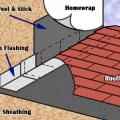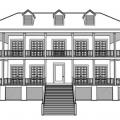Showing results 1 - 50 of 67
A typical Las Vegas hot-dry climate home made of wood frame construction and insulated with R-25 expanded polystyrene externally over a drainage plane, with an unvented wood frame insulated attic and roof assembly.
Add metal connectors to strengthen framing connections in an existing wall from inside the home by removing drywall.
Apply self-adhesive flashing over top edge of the wall flashing, diverter, and housewrap
Buildings damaged by a hurricane storm surge: upper homes on gulf shoreline were hit by large waves above the lowest floor, lower left home on bay and right school 1.3 miles from gulf shoreline were hit by surge and small waves.
Calculate projection factor (PF) by dividing overhang (A) by length of window (B).
Continuous L-metal flashing integrated with underlayment at roof-wall intersections
End wall failure under hurricane force winds due to inadequate bracing of the gable end wall.
Example A of a gable truss and gable end wall bracing for a home in a hurricane region
Example B of a gable truss and gable end wall bracing for a home in a hurricane region
Existing wall-to-lower roof transition retrofitted with a new strip of fully adhered air control transition membrane, new step flashing, new roof underlayment, and new cladding
Existing wall-to-lower roof transition with a new strip of fully adhered air control transition membrane, new step flashing, new roof underlayment, and new cladding – view from eave
Existing wall-to-lower roof with attic transition with a new strip of fully adhered air control transition membrane, new step flashing, new roof underlayment, and new cladding – view from eave
Ice dams formed by melting of snow on roofs can affect roofs, walls, ceilings, siding, and insulation.
Improper flashing can allow rain water into walls, causing significant damage
Install shingle starter strip then kick-out diverter; attach to roof deck but not sidewall
Install the house wrap. Cut house wrap to fit over diverter and tape top of cut wrap
Place first shingle and next section of sidewall flashing over upper edge of diverter
Right - A continuous load path connects the roof and wall framing to the foundation.
Right - The wall framing is connected to roof framing with metal ties for hurricane-resistant construction.
Right - These raised heel roof trusses provide 16 inches of space over the outer walls for full insulation coverage at the attic perimeter.
Right – Examples of wall stud to sill plate and foundation and wall rod connectors and brackets.
Right – Examples of wall stud to top plate and stud to rim joist framing connectors and brackets.
Right – In wildfire prone areas, using a flat soffit with venting on the fascia instead of an angled soffit with down-facing venting reduces the risk of catching rising embers.
Right – The water-resistant barrier is layered over the step flashing to provide a complete drainage system
Right – There is a self-sealing bituminous membrane installed at the valley of the roof prior to the roof felt
Right – This fire-rated wall assembly uses exterior gypsum board and an exterior siding of fiber-cement or metal to increase fire resistance.
Right – This low-slope roof and parapet assembly has continuity of both the air and water barriers
Right – This metal roof is being coated with a cool (high SRI) coating to reduce solar heat gain
Sources of heat gain in a house include solar gains, infiltration, conduction through walls and roof, occupants, and internal equipment

