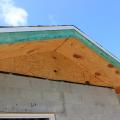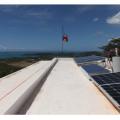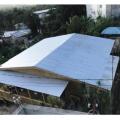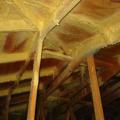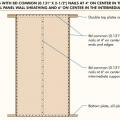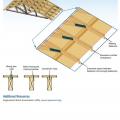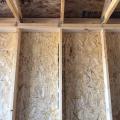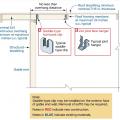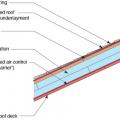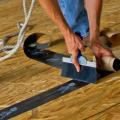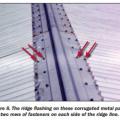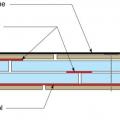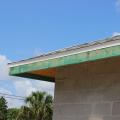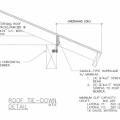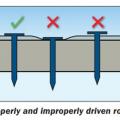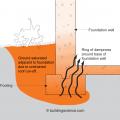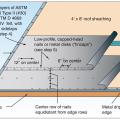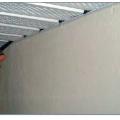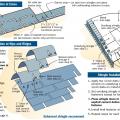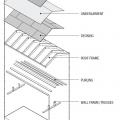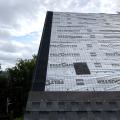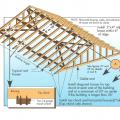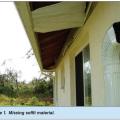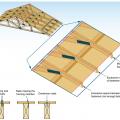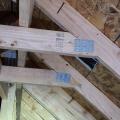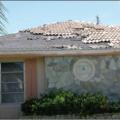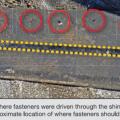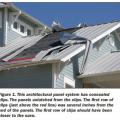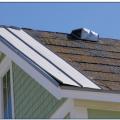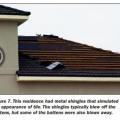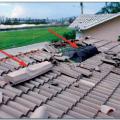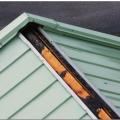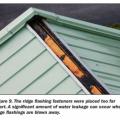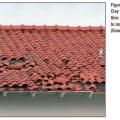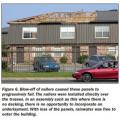Showing results 51 - 97 of 97
Right - Metal drip edge on this south Florida CMU home protects the top of the fascia and edge of the roof deck from water, wind-blown rain and embers, and insects.
Right - This concrete roof is properly attached and reinforced to withstand hurricane winds.
Right - This roof has a low gable and is secured to the wall framing to resist wind uplift.
Right – Closed-cell polyurethane foam is sprayed on the underside of the roof deck to provide structural connections and seal seams in the sheathing to increase wind resistance
Right – Examples of wall stud to sill plate and foundation and wall rod connectors and brackets.
Right – Examples of wall stud to top plate and stud to rim joist framing connectors and brackets.
Right – Roof underlayment is fully adhered and roof deck seams are sealed so roof is resistant to high-wind events
Right – Roof underlayment is fully adhered and roof deck seams are sealed so roof is resistant to high-wind events
Right – The ridge flashing is secured with two rows of fasteners on each side of the ridge line
Right – The roof membrane is fully adhered and deck seams are sealed so the membrane will not flutter and fail due to negative pressure from high winds
Right – This hot-humid climate home employs several hurricane- and termite-resistant features including concrete block construction, borate-treated framing, a hip roof design with metal drip edge, impact-rated windows, and an unvented attic.
Right – This low-slope roof and parapet assembly has continuity of both the air and water barriers
Roofing nails should be driven in straight and flush, not overdriven, underdriven, or angled
Seal the roof deck as follows: Sweep roof decking, tape seams, and cover underlayment or roofing felt as shown.
Soffits can be secured by caulking to the wall, sealing between each soffit panel and the wall channel, and screwing the wall channel to the soffit panels.
The components of a roof include the rafter framing or trusses, purlins, plywood roof decking, underlayment, and the roof covering.
This home was designed with continuous roof vents and few roof penetrations, allowing more room for the solar shingles that integrate with the asphalt shingles installed to meet IBHS Fortified Roof criteria for increased resistance to high winds and rain
This roof was constructed to meet the IBHS Fortified Roof standard by sealing the decking seams with flashing tape, installing synthetic roof underlayment secured with metal drip edge and nailed every six inches, and using self-adhered starter shingles.
Vinyl and aluminum soffit panels can blow away in high winds if not properly connected.
When installing fasteners in roof sheathing, common mistakes include using the wrong size fasteners, missing the framing members, overdriving nails, and using too many or too few fasteners.
Wrong - Roof deck sheathing nails missed the trusses, potentially weakening the roof in high winds.
Wrong - This concrete roof was not adequately attached and reinforced and failed in high winds.
Wrong - This roof failed in high winds due to lack of metal attachments to the framing.
Wrong – If roof membrane is not fully adhered, it can flutter and fail due to negative pressure from wind above and positive pressure from air leakage through roof deck below
Wrong – Roof underlayment is not fully adhered and roof deck seams are not sealed so roof is susceptible to high-wind events
Wrong – The clips holding these metal roofing panels were set too far from the roof eave (above red line) and the panels lifted in strong winds
Wrong – The metal panels covering this roof used snaplocks and concealed fasteners that gave way in high winds.
Wrong – The off-ridge roof vent on the right was poorly anchored and pulled off in high winds allowing water into the home.
Wrong – The ridge flashing fasteners were placed too far apart and came loose in high winds.
Wrong – The ridge flashing fasteners were placed too far apart and did not adequately hold the flashing in place
Wrong – These clay roof tiles were dislodged by high winds due to inadequate anchorage.
Wrong – This roof has no sheathing, when the metal panels blew off there was no secondary protection
Wrong – This roof membrane on a low slope roof is fluttering and may fail because it is not fully adhered and deck seams below are not sealed, allowing air to leak up into the assembly while the membrane is pulled up due to negative pressures from wind
