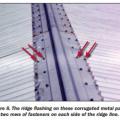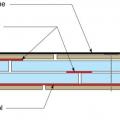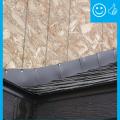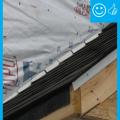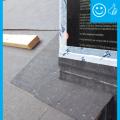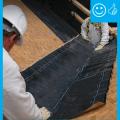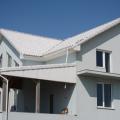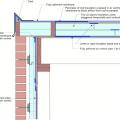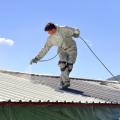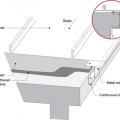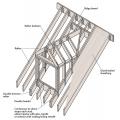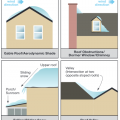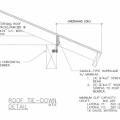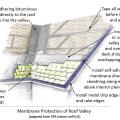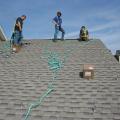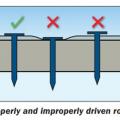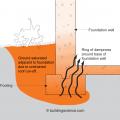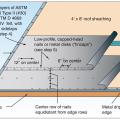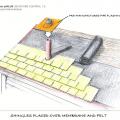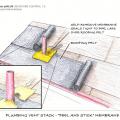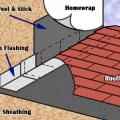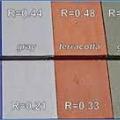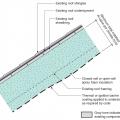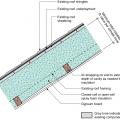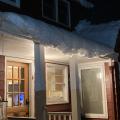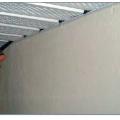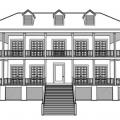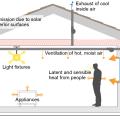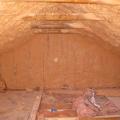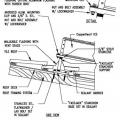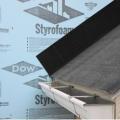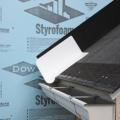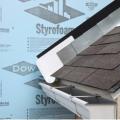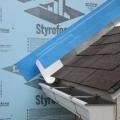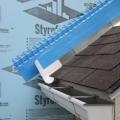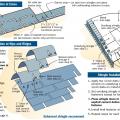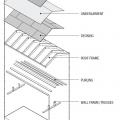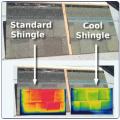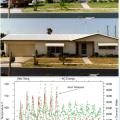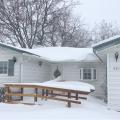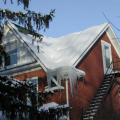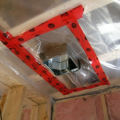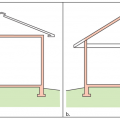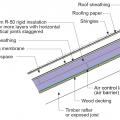Showing results 151 - 200 of 253
Right – The downspout pipe is far enough away from the foundation to prevent moisture problems
Right – The downspout terminates into a catchment system that moves water away from the foundation of the house
Right – The ridge flashing is secured with two rows of fasteners on each side of the ridge line
Right – The roof membrane is fully adhered and deck seams are sealed so the membrane will not flutter and fail due to negative pressure from high winds
Right – The water-resistant barrier is layered over the step flashing to provide a complete drainage system
Right – There is a properly installed and layered self-sealing bituminous membrane at the roof penetration
Right – There is a self-sealing bituminous membrane installed at the valley of the roof prior to the roof felt
Right – This fire-rated wall assembly uses exterior gypsum board and an exterior siding of fiber-cement or metal to increase fire resistance.
Right – This low-slope flat roof assembly has continuity of both the air and water barriers
Right – This low-slope roof and parapet assembly has continuity of both the air and water barriers
Right – This metal roof is being coated with a cool (high SRI) coating to reduce solar heat gain
Right – Under metal roofing, sheathing is protected by metal edging over a fully adhered membrane and a slip sheet of loose laid building paper
Roof dormer is braced with steel connectors and strapping to increase its resistance to uplift
Roofing nails should be driven in straight and flush, not overdriven, underdriven, or angled
Seal the roof deck as follows: Sweep roof decking, tape seams, and cover underlayment or roofing felt as shown.
Side by side comparisons of standard roofing colors (top row) and cool colors (bottom row) shows that solar reflectance (R) can be reduced significantly using special coatings with almost no change to the color
Sloped roof with cavity spray foam insulation sprayed on underside of roof deck and covered with sprayed-on thermal or ignition barrier coating.
Sloped roof with cavity spray foam insulation, strapping, and gypsum board thermal barrier
Soffits can be secured by caulking to the wall, sealing between each soffit panel and the wall channel, and screwing the wall channel to the soffit panels.
Sources of heat gain in a house include solar gains, infiltration, conduction through walls and roof, occupants, and internal equipment
Sources of heat gain in a house include solar gains, infiltration, conduction through walls and roof, occupants, and internal equipment
Spray foam insulation was installed on the underside of the roof deck and on gable end attic walls to create an unvented attic
Step 1. Apply roof underlayment over roof deck and up the sidewall over the rigid foam insulation
Step 2. Install shingle starter strip then kick-out diverter as first piece of step flashing.
Step 4. Install remaining sidewall flashing, appropriate counter flashing, and shingles
Step 5. Apply self-adhesive flashing over top edge of the wall flashing, diverter, and rigid foam insulation
The components of a roof include the rafter framing or trusses, purlins, plywood roof decking, underlayment, and the roof covering.
The cool shingles on the right have been coated with a ceramic coating to reflect near-infrared radiation, resulting in a cooler roof as shown by these thermal images (red and yellow are hotter, green and blue are cooler).
The existing dark tile roof on this home (top photo) was covered with a light -colored coating on day 6 (middle photo), resulting in a significant reduction in attic temperature and cooling energy consumption (bottom)
The geometry of this roof encouraged drifting of snow leading to heavy accumulation between the gables
The green framing is lumber that was pressure treated with borate to increase its resistance to termites, mold, and moisture
The icicles and the bare spot along the left roof ridge indicate that heat from the second-story room may be heating the underside of the roof deck, melting the snow and likely leading to ice dam formation.
The polyethylene ceiling vapor barrier is sealed to form an air barrier around the exhaust fan in this very cold climate location (≥ CZ 6).
The thermal boundary for a gable roof can be located at either a) the flat ceiling with a vented attic or b) the roof line for an unvented attic
The ventilation space in this vented over-roof keeps the roof cool to prevent ice dams over the unvented attic


