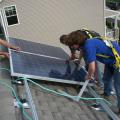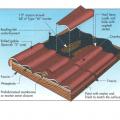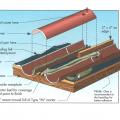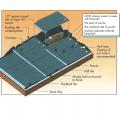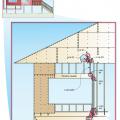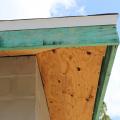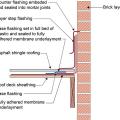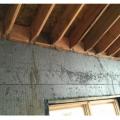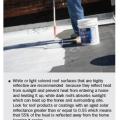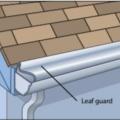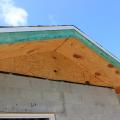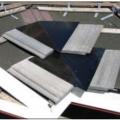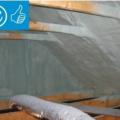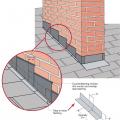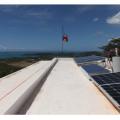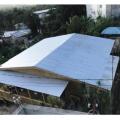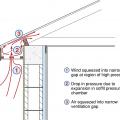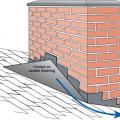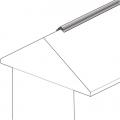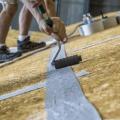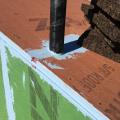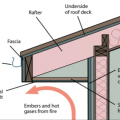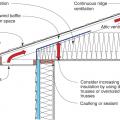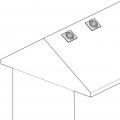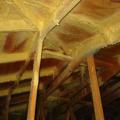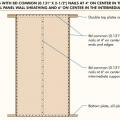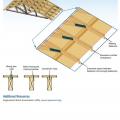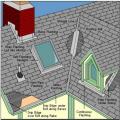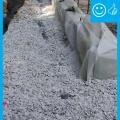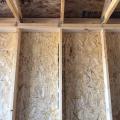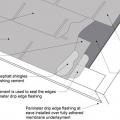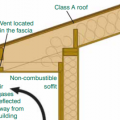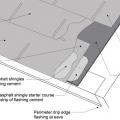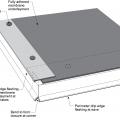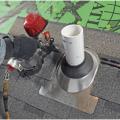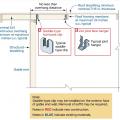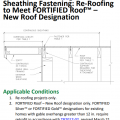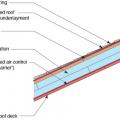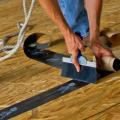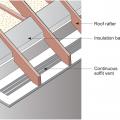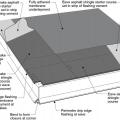Showing results 101 - 150 of 253
Recommended tile and mortar placement for extruded concrete flat tile roofing system
Right - A continuous load path connects the roof and wall framing to the foundation.
Right - An unvented attic with no soffit vents, borate-treated fascia board, metal drip edge, and concrete block construction on this south Florida home help make it resistant to hurricanes, pests, and wind-born wildfire embers.
Right - Counterflashing tops a layer of step flashing which comes down above the asphalt shingle and a layer of L-shaped base flashing which comes down and extends below the shingle; the base flashing is adhered to the roof underlayment with mastic, shown
Right - In hot climates, paint flat roofs light colors to reflect solar heat gain.
Right - Leaf guards allow rainwater into the gutter but keep combustible debris out, increasing the home's resistance to wildfires.
Right - Metal drip edge on this south Florida CMU home protects the top of the fascia and edge of the roof deck from water, wind-blown rain and embers, and insects.
Right - Open-cell polyurethane spray foam to R-28 on underside of roof turns new attic into conditioned space for HVAC.
Right - Pieces of metal flashing are installed under each tile course along the valley centerline to prevent debris accumulation between and below concrete roof tiles.
Right - Spray foam insulation has been sprayed onto the underside of the sloped roof and the gable end wall to provide a sealed, insulated attic for housing the HVAC ducts
Right - Step flashing along a chimney is integrated in a layered manner with asphalt shingle roofing and topped with counterflashing that is embedded into brick mortar joint above
Right - The wall framing is connected to roof framing with metal ties for hurricane-resistant construction.
Right - These raised heel roof trusses provide 16 inches of space over the outer walls for full insulation coverage at the attic perimeter.
Right - This concrete roof is properly attached and reinforced to withstand hurricane winds.
Right - This roof has a low gable and is secured to the wall framing to resist wind uplift.
Right – A chimney cricket is installed and flashed to direct rainwater around the chimney
Right – All penetrations through the roof decking are sealed with paint-on flashing.
Right – Closed-cell polyurethane foam is sprayed on the underside of the roof deck to provide structural connections and seal seams in the sheathing to increase wind resistance
Right – Examples of wall stud to sill plate and foundation and wall rod connectors and brackets.
Right – Examples of wall stud to top plate and stud to rim joist framing connectors and brackets.
Right – Flashing is installed around chimney, skylight, vents, dormers, in valleys and at eaves
Right – House without gutters has waterproof liner, drain tile, and gravel bed extending more than 5 feet from foundation
Right – If drip edge flashing is installed over fully adhered roof membrane at eaves, use flashing cement to seal the upper edge of the flashing
Right – In wildfire prone areas, using a flat soffit with venting on the fascia instead of an angled soffit with down-facing venting reduces the risk of catching rising embers.
Right – Install asphalt shingles over a starter strip set in an 8-inch strip of flashing cement
Right – Rain barrel installed with an overflow spout terminating at least 5 feet from foundation
Right – Retrofit Specification for installing roof sheathing an 18-inch gable end overhang
Right – Roof underlayment is fully adhered and roof deck seams are sealed so roof is resistant to high-wind events
Right – Roof underlayment is fully adhered and roof deck seams are sealed so roof is resistant to high-wind events
Right – Sheathing extends to rafters adding strength to soffit, baffles keep attic insulation from vent to maintain air flow
Right – Start asphalt shingle installation with a starter strip set in an 8-inch strip of flashing cement
