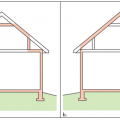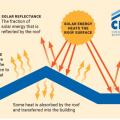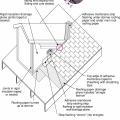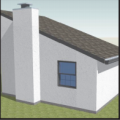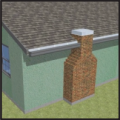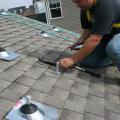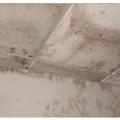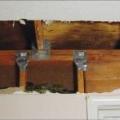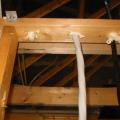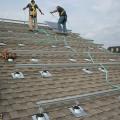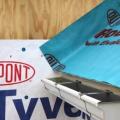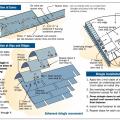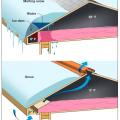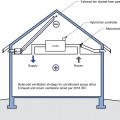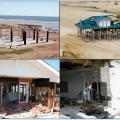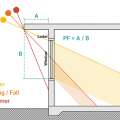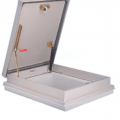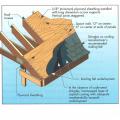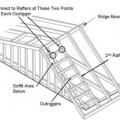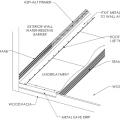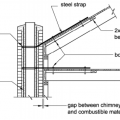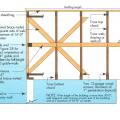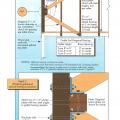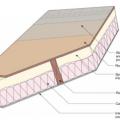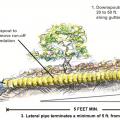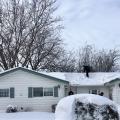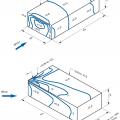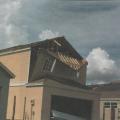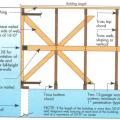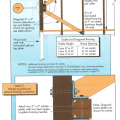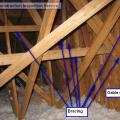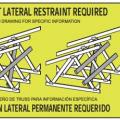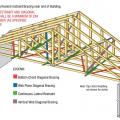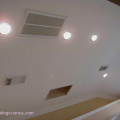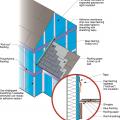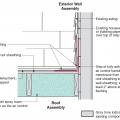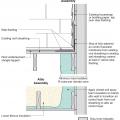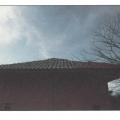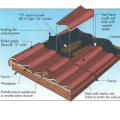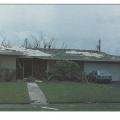Showing results 1 - 50 of 253
A 1- and ½-story home with a room located in the attic and the thermal boundary located at either a) the walls and ceiling of the attic room with small vented attic spaces or b) the roof line for an unvented attic
A cool roof utilizes materials with high solar reflectance and thermal emittance to reflect solar energy and reduce heat gain to the home
A dormer with an openable window (not shown) can provide access to the roof if flood waters rise too high and too quickly; the dormer should be properly insulated, flashed, and air sealed
A low-sloped shed roof with the thermal boundary located at either a) the flat ceiling with a vented attic or b) the roof line for an unvented attic
A masonry chimney is reconstructed to withstand seismic forces by adding an insert to the existing firebox
A masonry chimney is reconstructed to withstand seismic forces by completely retrofitting the firebox and chimney using light-frame construction on the top of the foundation
A masonry chimney is reconstructed to withstand seismic forces by maintaining the current firebox but replacing the chimney section with a metal flue and light-weight chimney enclosure.
A masonry chimney is shortened and capped at roof level to reduce its chances of detaching in high winds or earthquakes; the fireplace can no longer be used.
A thermosiphon solar hot water system heats a fluid in the solar collector; the heated fluid heats potable water in a roof top tank.
A typical Las Vegas hot-dry climate home made of wood frame construction and insulated with R-25 expanded polystyrene externally over a drainage plane, with an unvented wood frame insulated attic and roof assembly.
Add metal connectors to strengthen framing connections in an existing wall from inside the home by removing drywall.
All holes through the top plates should be sealed with canned spray foam to prevent conditioned air from leaking into the attic.
Apply self-adhesive flashing over top edge of the wall flashing, diverter, and housewrap
Attic ventilation can reduce the likelihood of ice dam formation by cooling the roof deck.
Buildings damaged by a hurricane storm surge: upper homes on gulf shoreline were hit by large waves above the lowest floor, lower left home on bay and right school 1.3 miles from gulf shoreline were hit by surge and small waves.
Calculate projection factor (PF) by dividing overhang (A) by length of window (B).
Commercially available “roof hatch” products provide an openable access to the roof for maintenance and emergency egress that meets code dimensional requirements
Composition shingle roofing system showing sheathing and hot-mopped underlayment
Continuous L-metal flashing integrated with underlayment at roof-wall intersections
Cross section showing points of reinforcement and attachment to secure the chimney to the roof and ceiling joists.
Detail of an unvented cathedralized attic showing air-impermeable spray foam insulation plus batt insulation installed on the underside of the roof deck.
Drifting of snow led to heavy accumulation between the gables which required snow removal to reduce risk of roof collapse
During high wind events, high localized areas of negative pressure (“suction”) occur above roof membranes
During high wind events, vortices form along the edges of the roof creating areas of localized negative pressure (“suction”) above the roof
End wall failure under hurricane force winds due to inadequate bracing of the gable end wall.
Example A of a gable truss and gable end wall bracing for a home in a hurricane region
Example B of a gable truss and gable end wall bracing for a home in a hurricane region
Example of a truss bracing requirement tag that some truss manufactures place strategically onto the truss to remind installers
Example truss bracing for resisting wind loads as determined by design software used by truss manufactures
Examples of many common ceiling penetrations that will be difficult to insulate and air seal in this cathedral ceiling.
Existing wall-to-lower roof transition retrofitted with a new strip of fully adhered air control transition membrane, new step flashing, new roof underlayment, and new cladding
Existing wall-to-lower roof transition with a new strip of fully adhered air control transition membrane, new step flashing, new roof underlayment, and new cladding – view from eave
Existing wall-to-lower roof with attic transition with a new strip of fully adhered air control transition membrane, new step flashing, new roof underlayment, and new cladding – view from eave
Failure of "S" tile roofing in high winds due to bond failure between mortar and tiles.
Failure of barrel tile roofing due to bond failure between underlayment, mortar, and tiles during a hurricane.
Failure of extruded concrete flat tile roofing due to bond failure between tile, mortar, and underlayment resulting from hurricane force winds.
