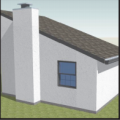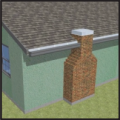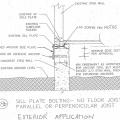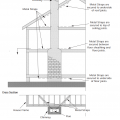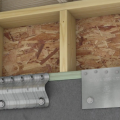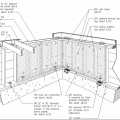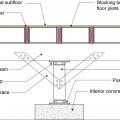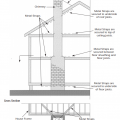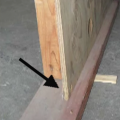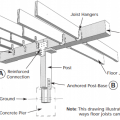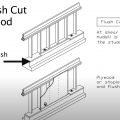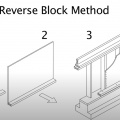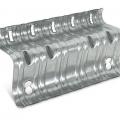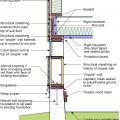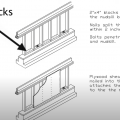Showing results 1 - 18 of 18
A masonry chimney is reconstructed to withstand seismic forces by adding an insert to the existing firebox
A masonry chimney is reconstructed to withstand seismic forces by completely retrofitting the firebox and chimney using light-frame construction on the top of the foundation
A masonry chimney is reconstructed to withstand seismic forces by maintaining the current firebox but replacing the chimney section with a metal flue and light-weight chimney enclosure.
A masonry chimney is shortened and capped at roof level to reduce its chances of detaching in high winds or earthquakes; the fireplace can no longer be used.
An anchor side plate is used to connect the concrete foundation to the sill plate from the exterior as part of a seismic retrofit when the sill plate is not accessible from the interior of the home
Chimney retrofit includes metal strap reinforcement at different levels of the home
Correct seismic retrofit hardware for securing the sill plate to foundation wall
Detail for reinforcing a cripple wall to resist earthquake movement by installing anchor bolts and plywood reinforcement.
For seismic retrofit of crawlspace with posts and piers, add cross bracing to posts; add cross bracing and solid blocking between floor joists
How to reinforce a chimney to resist earthquakes and high winds – side and top views.
Incorrectly done seismic retrofit, the plywood sheathing is not nailed to the mud sill and therefore it is not providing any shear strength
Joist straps or hangers and metal connector plates can reinforce a post-and-pier foundation against seismic movement
The flat retrofit foundation plate is used to connect the concrete foundation to the sill plate from the exterior of the building as part of a seismic retrofit
The flush cut method for seismic retrofit bracing of a cripple wall allows the plywood sheathing to be attached directly to both the cripple studs and the notched section of the mudsill
The reverse block method for seismic retrofit bracing of a cripple wall uses a 2x4 attached to the sill plate to provide a means to attach the plywood cripple wall sheathing to the sill plate
The universal retrofit foundation plate is used to connect the concrete foundation to the sill plate as part of a seismic retrofit
Vented crawlspace cripple wall has seismic retrofits – plywood is added on interior that fastens to extra blocking added at sill plate and connected to foundation with new anchor bolts
With the nailed block method, wood blocks are attached to the sill plate and the cripple wall plywood is attached to the block to provide shear strength for correctly bracing a cripple wall in a seismic retrofit

