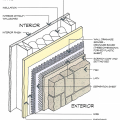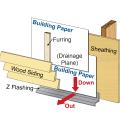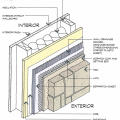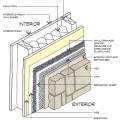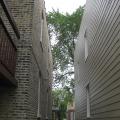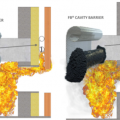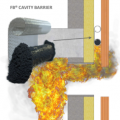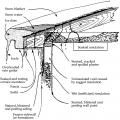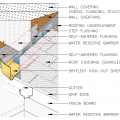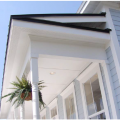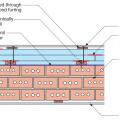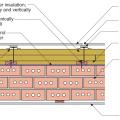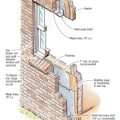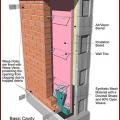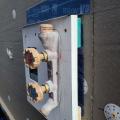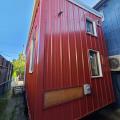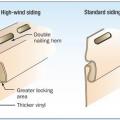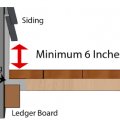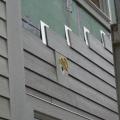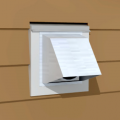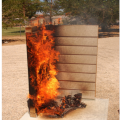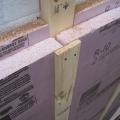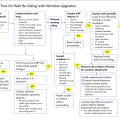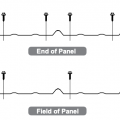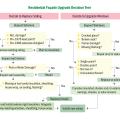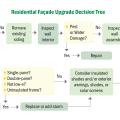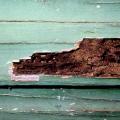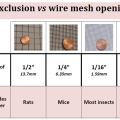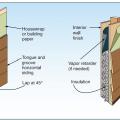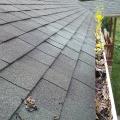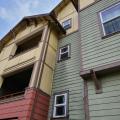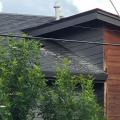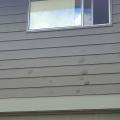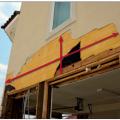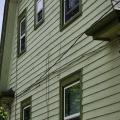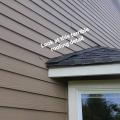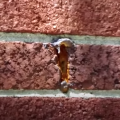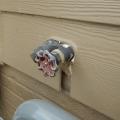Showing results 1 - 46 of 46
A continuous drainage mat rainscreen made from vacuum-molded plastic provides uniform support for the siding and allows moisture to flow horizontally and diagonally in addition to vertically.
A drainage plane is created behind lap siding by installing furring strips on the exterior walls over house wrap which is overlapped and taped at all seams to serve as an air and water barrier.
A molded plastic drainage board rainscreen allows vertical drainage while providing uniform support for the siding and resisting compression from screws and nails.
A plastic fiber drainage mat rainscreen provides uniform support for the siding and allows moisture to flow horizontally and diagonally in addition to vertically.
A wall assembly approved for use in the wildland-urban interface has 5/8-inch type X gypsum installed exterior of the wood sheathing and an exterior covering or siding that has a 1-hour fire-resistance rating
Bees made a nest in the drainage plane behind a brick veneer wall by entering via unscreened weep holes
Completed wall retrofit of masonry home (on right) showing new lap siding attached over four inches of rigid foam; windows were boxed with plywood to accommodate depth of foam plus 1x4 furring strips
Fire barriers for ventilated wall cavities use thermally activated expansive materials to close off the ventilation space between the wall cladding and the sheathing during a fire while allowing air flow through the metal mesh during normal conditions
Fire barriers for ventilated walls use heat activated intumescent expansive materials to close off the ventilation space between the wall cladding and the sheathing during a fire while allowing air flow through the metal mesh during normal conditions
Ice dams formed by melting of snow on roofs can affect roofs, walls, ceilings, siding, and insulation.
Kickout diverter flashing keeps bulk water from the roof from overflowing the gutter and continuously wetting the siding material.
Moisture-resistant plastic and fiber cement exterior trim and cladding are indistinguishable from wood building elements.
Plan view of exterior masonry brick wall retrofitted with furring strips, three layers of rigid foam insulation staggered and taped at the seams, and 1x4 furring strips to provide a nailing surface and ventilation gap under lap siding
Plan view of exterior masonry brick wall retrofitted with furring strips, three layers of rigid mineral wool insulation staggered and taped at the seams, and topped with metal hat channel providing a ventilation gap surface to nail under the lap siding
Right - Brick veneer is installed with a 1-inch air space behind the brick, metal flashing and weep holes above and below the windows and at the base of the wall to direct out water that gets behind the brick.
Right - Dovetail-shaped plastic mesh is installed to collect mortar droppings at the base of the wall to keep weep holes from being clogged.
Right - Metal drip edge flashing is installed above hose bib and top of metal flashing is taped to wall.
Right - The corrosion-resistant metal siding on this tiny house is fire resistant.
Right – Metal flashing is installed between the deck boards and house wall with the top of the flashing extending up behind the siding and the bottom of the flashing extending out and down over the ledger board
Right: Flashing the butt joints in lap siding installations is a better practice than relying on caulk to seal the joints.
Right: This vent was correctly flashed providing proper waterproofing detailing for this siding penetration.
The combustible siding product on the left side in this demonstration burns readily when exposed to a burning wood sample, while the noncombustible siding on the right does not ignite
This close-up of an exterior wall retrofit of a masonry brick home shows the fluid-applied water and air control layer (white), 2x4 furring strips and two layers of rigid foam insulation (pink), then 1x4 furring which provides a ventilation gap
This detailed decision tree can help homeowners and contractors make decisions about re-siding a home and upgrading windows
This fastener schedule for metal panel siding shows denser spacing for the end panels to resist stronger wind pressures. Some manufacturers specify that panels be installed with the prevailing wind - in this example wind direction is right to left.
This home has heat loss through the roof, leading to ice dam formation and structural issues during winter months.
This simple decision tree can help homeowners and contractors determine options about wall and window upgrades when re-siding a home
This simple decision tree can help homeowners and contractors make decisions about wall and window upgrades when re-siding a home
Wrong - Gutters should be regularly cleaned or covered with screening to prevent accumulation of leaves, seeds, and woody debris, which can provide fuel for forest fires or nesting materials for animals.
Wrong - The gutter is missing kick-out flashing causing wall and window damage beneath it.
Wrong - There is no step flashing along the base of the gable and the right window is missing sill trim.
Wrong - Wall is missing step and kick-out flashing which has allowed water to rot the wood corner trim.
Wrong - Water has gotten behind the paint, possibly due to lack of window flashing, leading to blistering.
Wrong - When the lower break-away wall gave way in coastal flooding it peeled some of the EIFS siding off with it because there was no suitable break in the siding to allow it to detach cleanly.
Wrong - Wiring holes are not sealed and possible missing flashing around windows is allowing water into walls and causing paint to peel.
Wrong – The flashing of the roof-wall juncture was installed above the roof shingles instead of below the roof shingles; also no kickout flashing was installed.
Wrong: The fiber-cement siding has cracked due to over-driven nails located too close to the edge of the board; these cracks provide a pathway for bulk water entry and offer little resistance to high winds.
Wrong: The homeowner mistakenly filled in the weep holes in this brick wall with spray foam, preventing drainage from behind the wall
Wrong: The waterproofing around this hose bib was haphazardly detailed allowing water a pathway to wick behind the siding.
