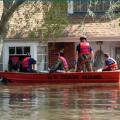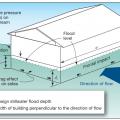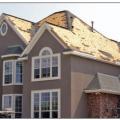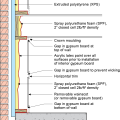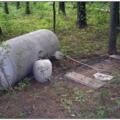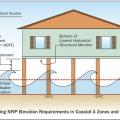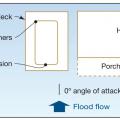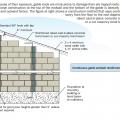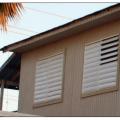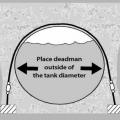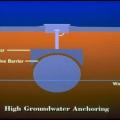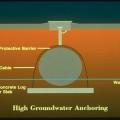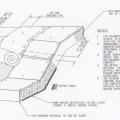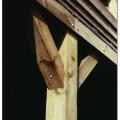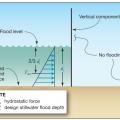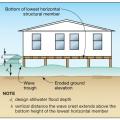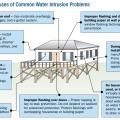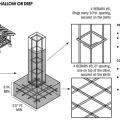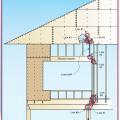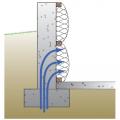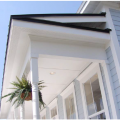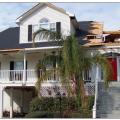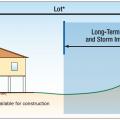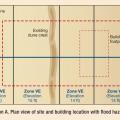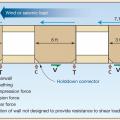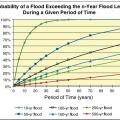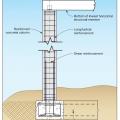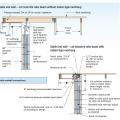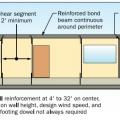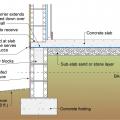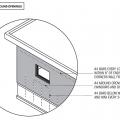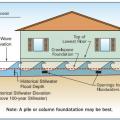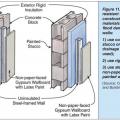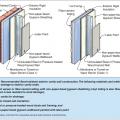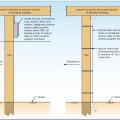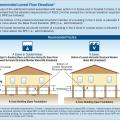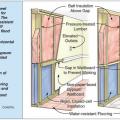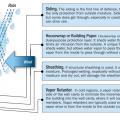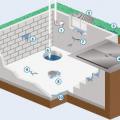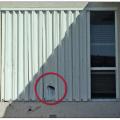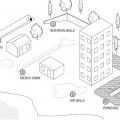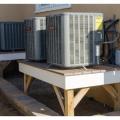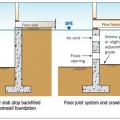Showing results 101 - 150 of 263
Hurricanes and resulting floods are among the most costly natural disasters impacting metropolitan areas (Source: U.S. Coast Guard)
If both the shingles and the underlayment blow off the roof is more susceptible to water intrusion; sealed seams or a self-adhering underlayment provide greater protection.
If water rises above the foundation and enters the wall cavity it will not damage the moisture-resistant closed-cell foam or exterior extruded polystyrene, while gaps in the paperless drywall allow airflow of easy removal of panels for drying and cleaning
Improperly installed fuel tanks can break free from attachments under the force of flood waters, risking broken fuel lines which could cause fire or explosion. Here, the tank is tethered only by the gas piping, which is not designed to perform this functi
In Coastal A Zones and V Zones best practice is to construct the home so the bottom support of the lowest floor is above the 100-year wave crest elevation.
In coastal flood zones, in-ground pools should located as far landward on the lot as possible and be oriented perpendicular to the shoreline with rounded corners.
In high wind areas, provide lateral support to masonry end walls to resist high winds.
In high-wind regions, special hardware is used for most framing connections; toe-nailing is not acceptable.
In tropical climates such as Puerto Rico, some houses have metal jalousie louvers instead of glass windows; metal jalousies look like shutters, but typically offer little debris resistance.
Inadequate connections between the foundation columns and footings or grade beams can lead to column connection failures during flooding.
Install “deadmen” anchors and straps over an underground storage tank to offset the buoyancy of flood waters.
Install a concrete collar over an underground storage tank to offset the buoyancy of flood waters.
Install hold-down straps to securely attach the tank to the bottom hold-down pad to offset the buoyancy of flood waters.
Installation of an erosion control blanket to minimize soil loss on sloped ground that has no established vegetation
Knee braces do not stiffen a pile foundation as much as diagonal bracing, but they present less obstruction to waves and debris, are less prone to compression buckling, and may be designed for both tension and compression loads.
Metal connectors help resist wind uplift at the wall to roof framing connection.
Moisture can migrate from below the foundation to the basement wall and insulation cavity in a conventional blanket insulation installation
Moisture-resistant plastic and fiber cement exterior trim and cladding are indistinguishable from wood building elements.
New Charleston, SC home's first level used as parking, storage, and access space
Newer home damaged from internal pressurization and inadequate connections, Hurricane Katrina.
On ocean-front lots set the home as far back on the lot as possible, preferably with a protective dune between structures and shoreline.
Plan view of site and building location and identification of coastal flood hazard zones.
Plywood or OSB shear wall panels help the wind to resist the compression, tension, and shear forces of high winds and earthquakes
Probability that a flood will exceed the n-year flood level over a given period of time.
Profile of an open/shallow pier foundation for riverine areas where an open foundation style is desirable and for buildings in Coastal A Zone where scour and erosion is limited.
Properly reinforce masonry walls in coastal locations to resist high winds and waves.
Provide a continuous air barrier from the rigid foam below the crawlspace floor joists to the rim joist to the exterior wall above
Raised-slab CMU foundation including flood-resistant features: sloped grade, damp proofed stem wall, capillary break under the slab (gravel or sand), vapor barrier under the slab and capillary break at the top of the foundation wall (polyethylene sheet)
Recommended construction for homes in Zone B (areas of moderate flood hazard between the 100-yr and 500-yr flood) and Zones C and X (areas of minimal flood hazard above the 500-yr flood).
Recommended flood resistant wall construction for concrete block walls with stucco or brick veneer.
Recommended installation techniques for electrical and plumbing lines and other utility components in homes built on piers above the base flood elevation.
Redundant moisture barriers including siding, house wrap, and coated sheathing can help protect walls from excess moisture, while vapor retarders prevent vapor from entering the wall from the house, for example from a bathroom or kitchen.
Repair leaks and cracks, and cover holes in foundation floors and walls to minimize water and vapor entry.
Residential glazing in wind-borne debris regions is required to resist test missile C or D; however, field investigations have shown that roof tile can penetrate shutters that comply with test missile D like this one, so test missile E compliant...
Retention walls, permeable pavement, french drains, drywells, and ditches all help to divert, collect, and manage the flow of stormwater on a site.
Ridges can be constructed and planted to slow the downward flow of water and stabilize slopes.
Right - Flood resistant slab and crawlspace foundations elevate the floor above the design flood elevation.
