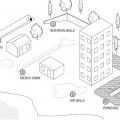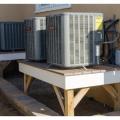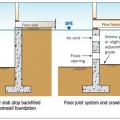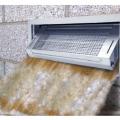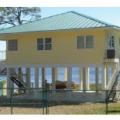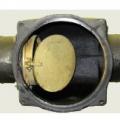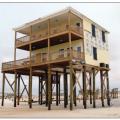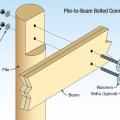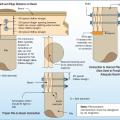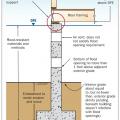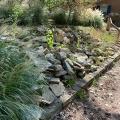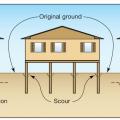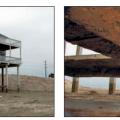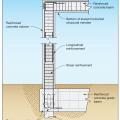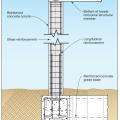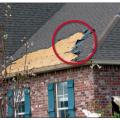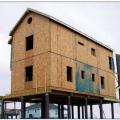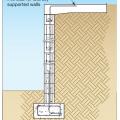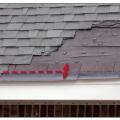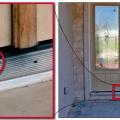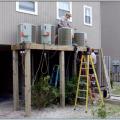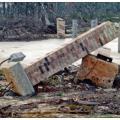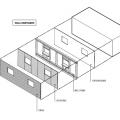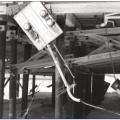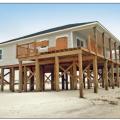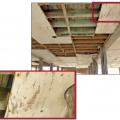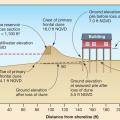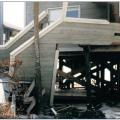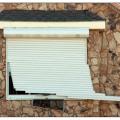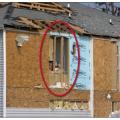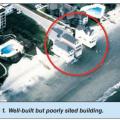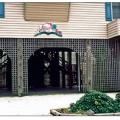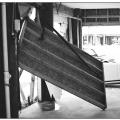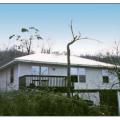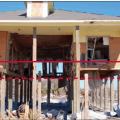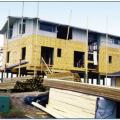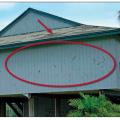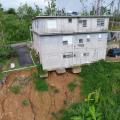Showing results 101 - 150 of 179
Retention walls, permeable pavement, french drains, drywells, and ditches all help to divert, collect, and manage the flow of stormwater on a site.
Ridges can be constructed and planted to slow the downward flow of water and stabilize slopes.
Right - Flood resistant slab and crawlspace foundations elevate the floor above the design flood elevation.
Right - In areas prone to costal flooding, elevate the bottom floor well above the design flood elevation.
Right - Install backflow prevention devices on plumbing pipes to prevent wastewater from entering the home's plumbing system.
Right - Use flood-damage-resistant materials for decks and portions of the house below the design flood elevation.
Right – Notch cut into pile takes less than 50% of cross section, cut is treated with wood preservative, and beam is installed with corrosion-resistant bolts.
Right-Flood resistant foundation walls lift the floor framing above the DFE and include flood openings to let flood waters pass through.
Roof truss-to-masonry wall connectors embedded into concrete-filled or grouted masonry cell (left-hand side image has a top plate installed while the right-hand side does not).
Section view of a deep pile foundation system constructed with reinforced concrete beams and columns to create portal frames, adapted from FEMA P-550, 2nd ed., case FEMA P-550, 2nd ed., case H.
Section view of a steel pipe pile with concrete column and grade beam foundation type, adapted from FEMA P-550, case B.
Shear wall hold-down connector with bracket attached to a wood beam for a home built on a pile foundation.
Shingle blow-off often starts at the eaves, as shown here after exposure to 115-mph hurricane winds.
SIP homes built in coastal locations should be constructed so that the lowest level is well above the BFE.
Soil types include sand, silt, and clay- the more sand, the more quickly the soil drains.
Stem wall foundation design, including additional reinforcement to resist moving floodwaters and short (1.5-ft) breaking waves (Source: Adapted from FEMA P-550, Case F).
Storm-blown shingles reveal that the starter strip was incorrectly installed; rather than cutting off the tabs of the starter, the starter was rotated 180 degrees (right arrow) so the exposed portion of the first course of shingles (left arrow) was...
The 3/8-inch gap under the door allowed wind-driven rain to enter the house in hurricane winds of 140 to 160 mph.
The brick house foundation piers on discrete footings (in the foreground) failed by rotating and overturning while the piers set in the concrete mat survived Hurricane Katrina.
The components of a framed wall include from inside to out: gypsum, wood studs, OSB or plywood sheathing, and siding.
The piles of this foundation were well embedded and survived floodwaters from Hurricane Katrina.
The pilings for this building are showing signs of failure due to a poor siting decision to locate the home too close to the surf.
The plywood panels on the underside of this house blew away in hurricane wind speeds of 105 to 115 mph due to corrosion of existing nails, excessive space between nails, and use of nails instead of screws.
The primary frontal dune will be lost to erosion during a 100-year flood because dune reservoir is less than 1,100 ft2
The rails on these stairs were enclosed with siding, presenting a greater obstacle to the flow of flood water and contributing to the flood damage shown here.
The right window frame was pulled out of the wall because of inadequate window frame attachment during a hurricane.
The slats on this roll-up detached from the tracks in 110 mph hurricane winds; the shutter lacked a label indicating whether it had been impact and pressure tested to any recognized standard.
The vinyl siding, foam sheathing, and some interior gypsum board was blown off in 130 mph Hurricane winds.
These buildings may be well constructed but are poorly sited too close to waves and constantly at risk due to erosion and flooding.
This breakaway wall beneath an elevated home in a coastal flood zone is made of wood attic.
This breakaway wall design made of decay resistant lumber is compliant with the National Flood Insurance Program.
This breakaway wall panel was prevented from breaking away cleanly by utility penetrations.
This concrete block foundation cracked due to lack of steel rebar reinforcement.
This enclosed foundation has been undermined by erosion and scouring from coastal floodwaters.
This garage door was blown from its track by positive wind pressure and adhesive-set roof tiles were pulled up but the windows were protected by roll-up shutters from the 140 to 160 mph hurricane winds.
This home constructed in a V Zone in Bolivar Peninsula, Texas, had the bottom beam of the lowest floor at the BFE (dashed line) but the estimated wave crest during Hurricane Ike was 3 to 4 feet higher (solid line).
This home was elevated above the Design Flood Elevation and the pre-existing first story became the second story.
This home was hit by wind-borne debris including asphalt shingles blown off neighboring homes, in 140 to 150 mph hurricane winds.
This home was incorrectly sited and supported too near a slope consisting of unstable soils.
