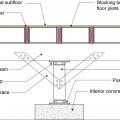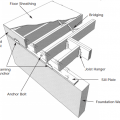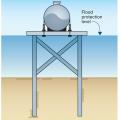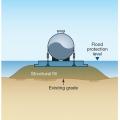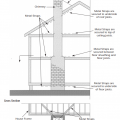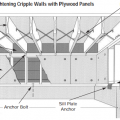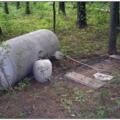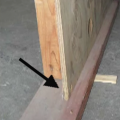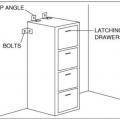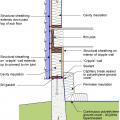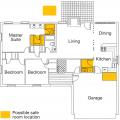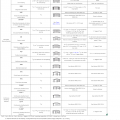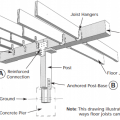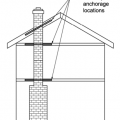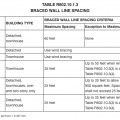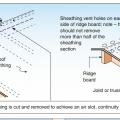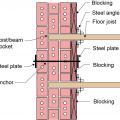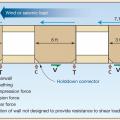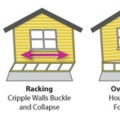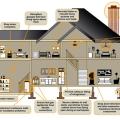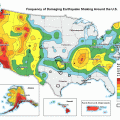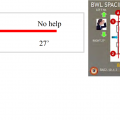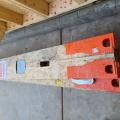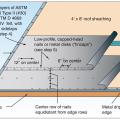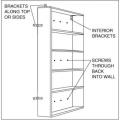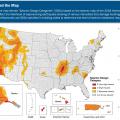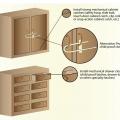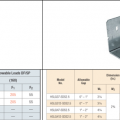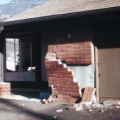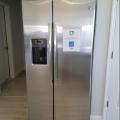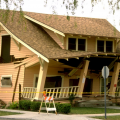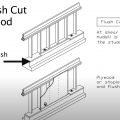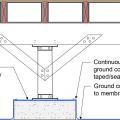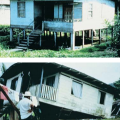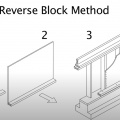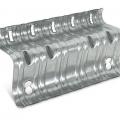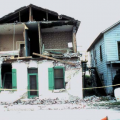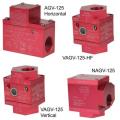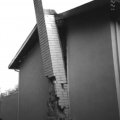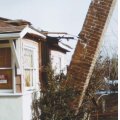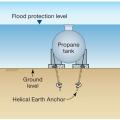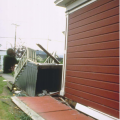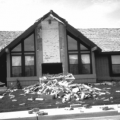Showing results 51 - 100 of 128
For seismic retrofit of crawlspace with posts and piers, add cross bracing to posts; add cross bracing and solid blocking between floor joists
Framing anchors, anchor bolts, joist hangers, and bridging pieces all help to tie the components of the floor system together and to the foundation to increase resistance against seismic forces.
Fuel tank is elevated above flood waters and anchored to supporting frame
Fuel tank is elevated above flood waters on a base of structural fill and anchored to the concrete pad
How to reinforce a chimney to resist earthquakes and high winds – side and top views.
Improperly installed fuel tanks can break free from attachments under the force of flood waters, risking broken fuel lines which could cause fire or explosion. Here, the tank is tethered only by the gas piping, which is not designed to perform this functi
Incorrectly done seismic retrofit, the plywood sheathing is not nailed to the mud sill and therefore it is not providing any shear strength
Install cabinets with latching drawers or add latches; secure file cabinets to the wall with heavy L brackets to prevent damage during seismic events.
Insulating a crawlspace foundation with “cripple wall” in warm climates; in Climate Zones 5+ replace the foil- or plastic-faced fiberglass batt/roll insulation with impermeable rigid insulation or closed-cell spray polyurethane foam
Joist straps or hangers and metal connector plates can reinforce a post-and-pier foundation against seismic movement
Nailing and ridge ventilation for roof sheathing used as a structural diaphragm in high-wind and seismic hazard areas.
Plan view showing seismic strengthening of brick wall by anchoring the embedded wood floor joists with solid wood blocks attached to the floor joists with steel angles and to the masonry wall with through-wall anchors and steel plates
Plywood or OSB shear wall panels help the wind to resist the compression, tension, and shear forces of high winds and earthquakes
Possible failure scenarios due to house sitting on poorly braced and secured cripple wall
Preventative steps to take throughout the home to prepare for an earthquake or other natural disasters
Right - Braced wall line spacing is correctly calculated for determining wall bracing in accordance with the IRC.
Right - Engineered portal frames are used for wall bracing to resist wind and earthquake loads.
Right – Automatic gas shutoff valve is attached to the natural gas pipeline close to the meter
Seal the roof deck as follows: Sweep roof decking, tape seams, and cover underlayment or roofing felt as shown.
Secure bookcases to the wall with L brackets to prevent damage during seismic events.
Seismic Map of the 2018 International Residential Code adapted by FEMA to show Seismic Design Categories in color
Self-locking drawers and cabinets can be installed to protect against damage from seismic events.
Shear Strength Comparison Between a Foundation Stud Anchor (on left) and a Shear Transfer Angle (on right)
The brick veneer lacked adequate ties to keep the brick from peeling off the wall in an earthquake.
The cabinet above this refrigerator will keep it from tipping forward during a seismic event
The cripple wall hiding the post-and-pier foundation of this wood framed house toppled when the house was shifted partially off its piers by an earthquake
The cripple walls in this home gave way in the 1994 Northridge Earthquake, causing the walls to partially collapse.
The flat retrofit foundation plate is used to connect the concrete foundation to the sill plate from the exterior of the building as part of a seismic retrofit
The flush cut method for seismic retrofit bracing of a cripple wall allows the plywood sheathing to be attached directly to both the cripple studs and the notched section of the mudsill
The polyethylene ground cover in the crawlspace is continuous at interior posts and piers
The reverse block method for seismic retrofit bracing of a cripple wall uses a 2x4 attached to the sill plate to provide a means to attach the plywood cripple wall sheathing to the sill plate
The universal retrofit foundation plate is used to connect the concrete foundation to the sill plate as part of a seismic retrofit
These State of California-approved seismic gas shutoff valves (also known as earthquake valves) are installed on the fuel line from the meter to the home to stop the flow of natural gas if the sensor detects ground movement above about 5.4 (Richter)
This chimney was not adequately attached to the structure and fell away during an earthquake
This fuel tank sits at grade but is anchored through its concrete base to the ground beneath with helical earth anchors
This State of California-approved seismic gas shutoff valve will stop the flow of natural gas from the meter into the home if significant seismic activity is detected.
