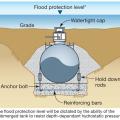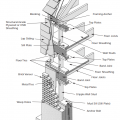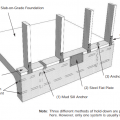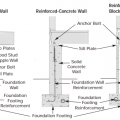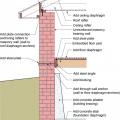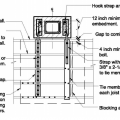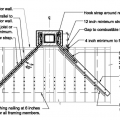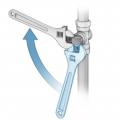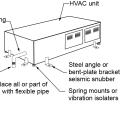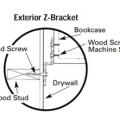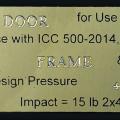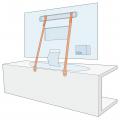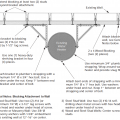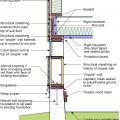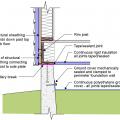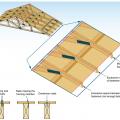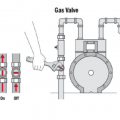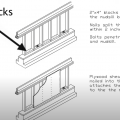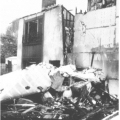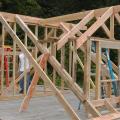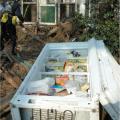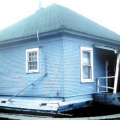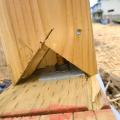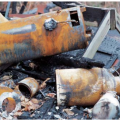Showing results 101 - 128 of 128
This underground fuel tank is anchored to a concrete base to resist buoyancy forces
This wood-framed wall is connected with framing anchors, metal strapping and ties, and anchor bolts to secure the roof to the walls and walls to the foundation
Three different anchoring methods are shown for making the home more resistant to getting moved off its foundation in an earthquake.
Three types of foundation walls: Stem-plus-wood stud cripple wall, reinforced concrete wall, and reinforced concrete block/masonry wall
To increase a masonry-walled home’s resistance to seismic forces, solid wood blocking is added between the roof rafters, anchors are added to connect the brick wall to the rafters and floor joists, building diaphragms are added, foundation braced
Top view showing how the chimney is attached to at least four ceiling joists running parallel to the exterior wall.
Top view showing how the chimney is attached to ceiling joists that run perpendicular to the exterior wall.
Turn valve clockwise from vertical (aligned with piping) to horizontal (perpendicular to piping) to shut off gas
Two L-brackets or seismic snubbers are installed at each corner of the HVAC unit and a vibration isolator or spring mount is installed in each corner to anchor the unit while allowing for slight movement in an earthquake
Types of brackets recommended for use in securing cabinets and drawers to the wall of the home.
Use flexible straps to secure large electronics equipment like computer monitors and microwave ovens during seismic events.
Use plumbers metal strapping, wood blocking, and shelving brackets to secure a water heater in a corner to prevent tipping during an earthquake.
Use strapping, wood blocking, and shelving brackets to secure a water heater to a straight wall to prevent tipping during an earthquake.
Vented crawlspace cripple wall has seismic retrofits – plywood is added on interior that fastens to extra blocking added at sill plate and connected to foundation with new anchor bolts
When installing fasteners in roof sheathing, common mistakes include using the wrong size fasteners, missing the framing members, overdriving nails, and using too many or too few fasteners.
When no automatic gas shutoff valve is installed at the meter, the gas valve can be shut off using a wrench
With the nailed block method, wood blocks are attached to the sill plate and the cripple wall plywood is attached to the block to provide shear strength for correctly bracing a cripple wall in a seismic retrofit
Wrong - An unbraced water heater in this home fell during an earthquake; the resulting fire destroyed the home.
Wrong - Framing a dormer using only toe nailing and end nailing is not acceptable in areas subjected to high winds, hurricanes, or earthquakes.
Wrong – The cabinets and drawers were not outfitted properly with mechanical or self-locking latches, causing them to swing open and spill their contents onto the floor.
Wrong – The house was not bolted to the foundation and shifted off the foundation during an earthquake.
Wrong – The stud should not be positioned over seismic bolts then cut away, which reduces the stud’s load capacity; Shift the stud or specify stud and bolt positions in plans.
Wrong – This water heater was not braced; it fell during an earthquake and ruptured the gas line causing a house fire.
