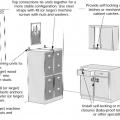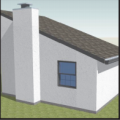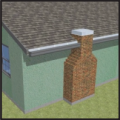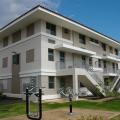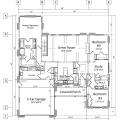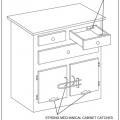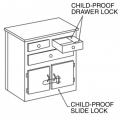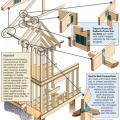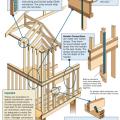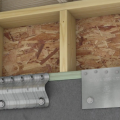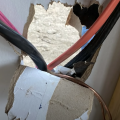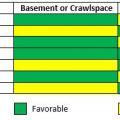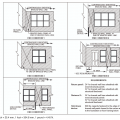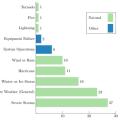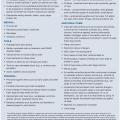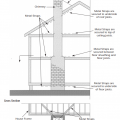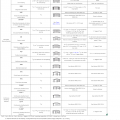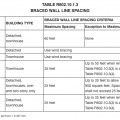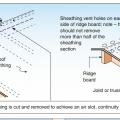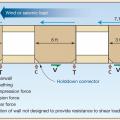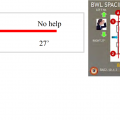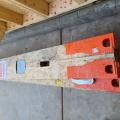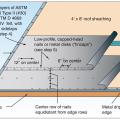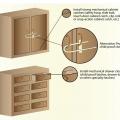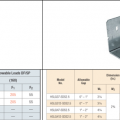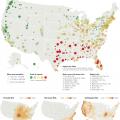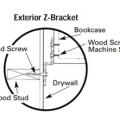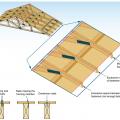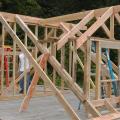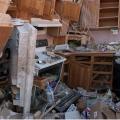Showing results 1 - 34 of 34
A combination of brackets and self-locking drawers. Drawer closures should be used to protect the home during seismic events.
A masonry chimney is reconstructed to withstand seismic forces by adding an insert to the existing firebox
A masonry chimney is reconstructed to withstand seismic forces by completely retrofitting the firebox and chimney using light-frame construction on the top of the foundation
A masonry chimney is reconstructed to withstand seismic forces by maintaining the current firebox but replacing the chimney section with a metal flue and light-weight chimney enclosure.
A masonry chimney is shortened and capped at roof level to reduce its chances of detaching in high winds or earthquakes; the fireplace can no longer be used.
A resilient multifamily building in Puerto Rico constructed of concrete on a raised slab foundation with a hip roof design for wind resistance and deep overhangs and permanent awnings to keep sun and rain off windows.
A single-story house floor plan showing braced wall line locations at A through E and 1 through 5
Child-proof slide locks can be used on drawers and cabinets to prevent their accidental, unintended use.
Connecting hardware helps tie the roof to the walls to ensure a continuous load path to improve a building’s resistance to high winds, floods, and earthquakes.
Connecting hardware helps tie the walls to the top plates and rim joists to ensure a continuous load path to improve a building’s resistance to high winds, floods, and earthquakes.
Correct seismic retrofit hardware for securing the sill plate to foundation wall
Durability concerns on a house continuously sheathed with a proprietary fiber structural panel used as bracing. Photo 1 of 2.
Durability concerns on a house continuously sheathed with a proprietary fiber structural panel used as bracing. Photo 2 of 2.
End conditions for braced wall lines with continuous sheathing, Figure R602.10.7 in the IRC
Extreme weather, such as wind, fire, flood, or extreme heat (included in the Severe Weather category above) causes most large electric disturbance events in the U.S (defined as affecting at least 50,000 customers) (data from 2000-2016)
How to reinforce a chimney to resist earthquakes and high winds – side and top views.
Nailing and ridge ventilation for roof sheathing used as a structural diaphragm in high-wind and seismic hazard areas.
Plywood or OSB shear wall panels help the wind to resist the compression, tension, and shear forces of high winds and earthquakes
Right - Braced wall line spacing is correctly calculated for determining wall bracing in accordance with the IRC.
Right - Engineered portal frames are used for wall bracing to resist wind and earthquake loads.
Seal the roof deck as follows: Sweep roof decking, tape seams, and cover underlayment or roofing felt as shown.
Self-locking drawers and cabinets can be installed to protect against damage from seismic events.
Shear Strength Comparison Between a Foundation Stud Anchor (on left) and a Shear Transfer Angle (on right)
Types of brackets recommended for use in securing cabinets and drawers to the wall of the home.
When installing fasteners in roof sheathing, common mistakes include using the wrong size fasteners, missing the framing members, overdriving nails, and using too many or too few fasteners.
Wrong - Framing a dormer using only toe nailing and end nailing is not acceptable in areas subjected to high winds, hurricanes, or earthquakes.
Wrong – The cabinets and drawers were not outfitted properly with mechanical or self-locking latches, causing them to swing open and spill their contents onto the floor.
