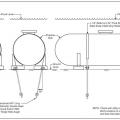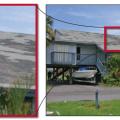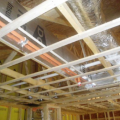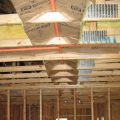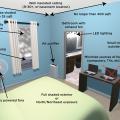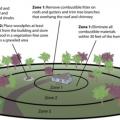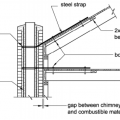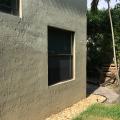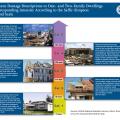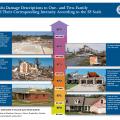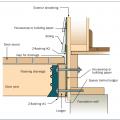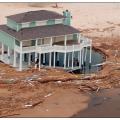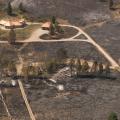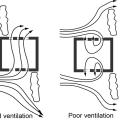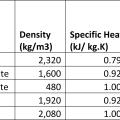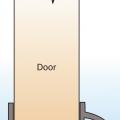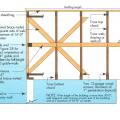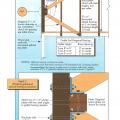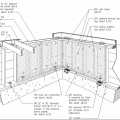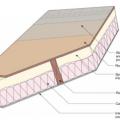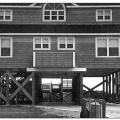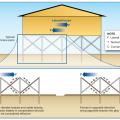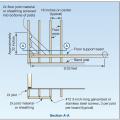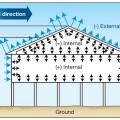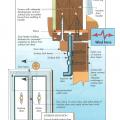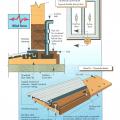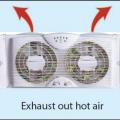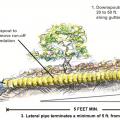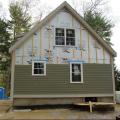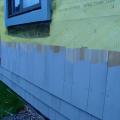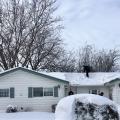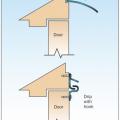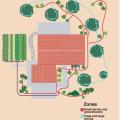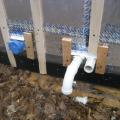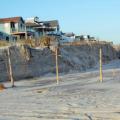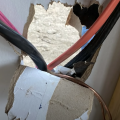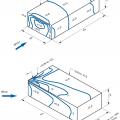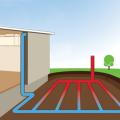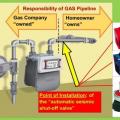Showing results 201 - 250 of 1165
Correctly anchoring an outside propane tank can prevent tank displacement if flooding occurs.
Covering old asphalt shingles with new shingles can cause substrate irregularities that can interfere with the bonding of the self-seal adhesives in the new shingles.
CPVC fire sprinkler piping is insulated using the tent method, as described in NFPA 13D.
Create a cool room to shelter from extreme heat by selecting a room in the basement or on the north or shaded side of the house, air sealing and insulating, providing low-wattage and battery-operated cooling, and reducing interior heat loads.
Create defensible space against wildfires by limiting fire fuels in the immediate, intermediate, and extended zones around the home
Create defensible space around the home to protect it from wildfires.
Critical connections for providing a continuous load path in buildings and storm shelters
Cross section showing points of reinforcement and attachment to secure the chimney to the roof and ceiling joists.
Defensible space and ignition resistant building materials saved this home from a wildland fire that destroyed the neighboring home in the foreground
Dense hedges can encourage cross ventilation (left image) or not (right image) depending on how they are placed relative to windows
Density, specific heat, and volumetric heat capacity (in metric and in English units) of various construction materials
Detail for reinforcing a cripple wall to resist earthquake movement by installing anchor bolts and plywood reinforcement.
Detail of an unvented cathedralized attic showing air-impermeable spray foam insulation plus batt insulation installed on the underside of the roof deck.
Diaphragm stiffening and corner pile bracing to reduce pile cap rotation for homes built on pile foundations.
Distribution of roof, wall, and internal pressures on one-story, pile-supported building.
Double fan window units can have multiple operational modes; most often outdoor air will be brought in at night when outdoor conditions are cooler
Drainage and back ventilation of wood cladding is provided by ¾ inch furring (1x4).
Drainage behind stone cladding is provided by “grooved” rigid insulation coupled with a filter fabric.
Drainage behind wood shingle cladding is provided by a 3/8-inch-thick drainage mat.
Drifting of snow led to heavy accumulation between the gables which required snow removal to reduce risk of roof collapse
Drip flashing at the door head and drip flashing with hook at the head help to keep out wind-driven rain.
Dry wells are underground tanks that store water to percolate or drain slowly to another site or sewer.
Duct/pipe penetration with metal cap flashing and wood blocking for trim attachment
Dune erosion caused by the combination of a hurricane and a nor’easter in Ocean City, New Jersey
Durability concerns on a house continuously sheathed with a proprietary fiber structural panel used as bracing. Photo 1 of 2.
Durability concerns on a house continuously sheathed with a proprietary fiber structural panel used as bracing. Photo 2 of 2.
During high wind events, high localized areas of negative pressure (“suction”) occur above roof membranes
During high wind events, vortices form along the edges of the roof creating areas of localized negative pressure (“suction”) above the roof
Earth tubes buried in the ground can provide pre-cooling of ventilation air or primary cooling if designed deep and long enough
Earthquake-actuated automatic gas shutoff valves are installed on the downstream or homeowner’s side of the meter.
Earthquake-ready home actions include securing cabinets, shelves, and heavy furniture or electronics to walls and preparing utilities for disruptive movement.
