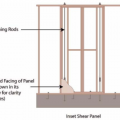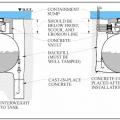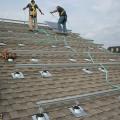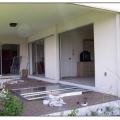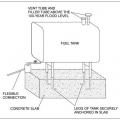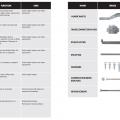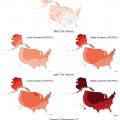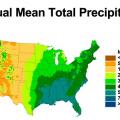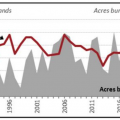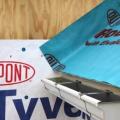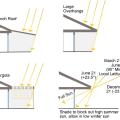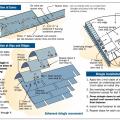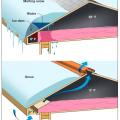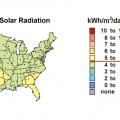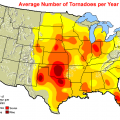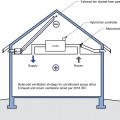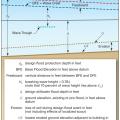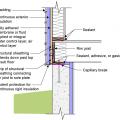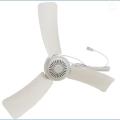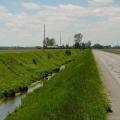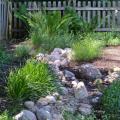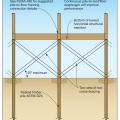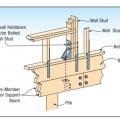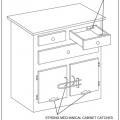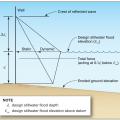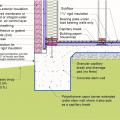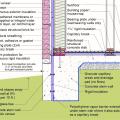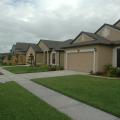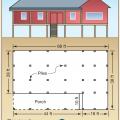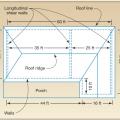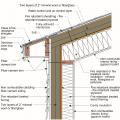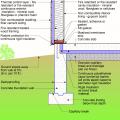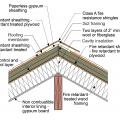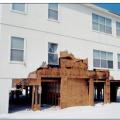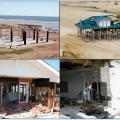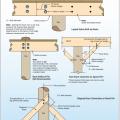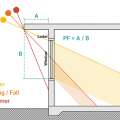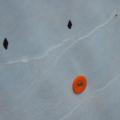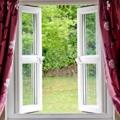Showing results 101 - 150 of 1165
An innovative U-shaped heat pump offers SEER 15 efficiency and operation with smart phones
An Inset Shear Panel constructed with 2x4 dimensional lumber installed into a 2x6 stud bay
An NFRC glazing system energy performance label will report U-factor, solar heat gain coefficient, visible transmittance, and air leakage; if the window is ENERGY certified, the ENERGY STAR label will be located next to the NFRC label
An underground fuel tank is anchored onto poured-in-place concrete counterweights.
Anchor bolts should be at least 1/2-inch diameter and should be embedded at least 7 inches into the foundation, spaced not more than 6 feet apart, and between 3.5 and 12 inches from each end of the sill plates.
Anchorage failure in sliding glass doors due to negative pressures from hurricane force winds.
Anchoring a fuel tank to a concrete slab is recommended to avoid displacement if flooding occurs.
Anchoring hardware is used to tie down equipment and components of the home to resist high winds and hurricanes.
Annual average temperatures have increased across North America when comparing the present day to the first half of the last century, and are projected to increase for mid-century and end-of-century relative to the near-present
Annual Wildfires and Acres Burned, including Wildland Fires on Federal and Nonfederal lands (1991-2020)
Apply self-adhesive flashing over top edge of the wall flashing, diverter, and housewrap
Architectural shading can include large eaves, a porch roof, a well-designed pergola, or other building elements
Attic ventilation can reduce the likelihood of ice dam formation by cooling the roof deck.
Backflow prevention devices keep water and sewage from entering the home during a flood preventing damage and health and safety issues.
Backup generators usually run on gas, propane, or diesel-powered and typical sizes for homes generate 2,500 to 7,500 watts.
Bees made a nest in the drainage plane behind a brick veneer wall by entering via unscreened weep holes
Berms are compacted earth or gravel ridges that slow the flow of water from rain, riverine flooding, or storm surges in coastal areas.
Berms, swales, bioswales, ridges, and vegetation all help to control rainwater runoff on residential sites.
Bioswales or rain gardens filter storm water through vegetation and rock and sand substrate layers.
Brick veneer framed wall supported by a concrete slab-on-grade foundation with a turn-down footing insulated on its top surface, showing anchorage of the wall to the foundation for seismic resistance
Brick veneer is supported by a concrete stem wall thermally separated from the slab-on-grade foundation with turn-down footing which is also insulated on top; anchorage for seismic resistance is also shown
Building America worked with Mercedes Homes in east Florida to design homes using cast-in-place concrete walls capable of withstanding wind-blown debris impacts of up to 200 mph (Source: Mercedes Homes).
Building elevation and plan view of roof showing longitudinal shear walls; dimensions are wall-to-wall and do not include the 2-ft roof overhang.
Building section connecting an unvented roof assembly constructed with fire-resistant and fire-retardant materials to a wall assembly with similar materials.
Building section connecting wall assembly constructed with fire-resistant and fire-retardant materials to a foundation assembly with similar materials.
Building section showing a vapor diffusion ridge port constructed with fire-resistant and fire-retardant materials.
Building siding extended down and over the breakaway wall so the upper wall was damaged when the lower wall broke away.
Buildings damaged by a hurricane storm surge: upper homes on gulf shoreline were hit by large waves above the lowest floor, lower left home on bay and right school 1.3 miles from gulf shoreline were hit by surge and small waves.
Built-up beam connections, knee brace connections, and diagonal brace connections for wood piles.
Calculate projection factor (PF) by dividing overhang (A) by length of window (B).

