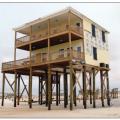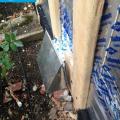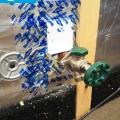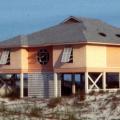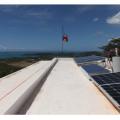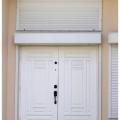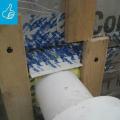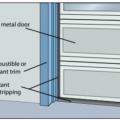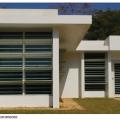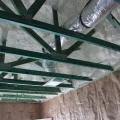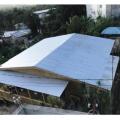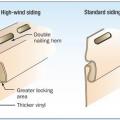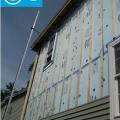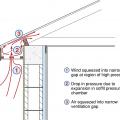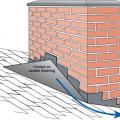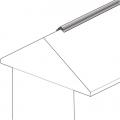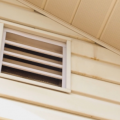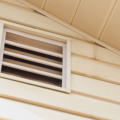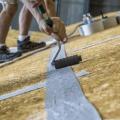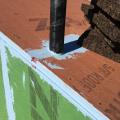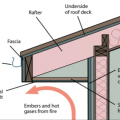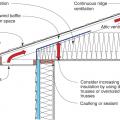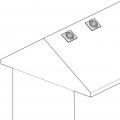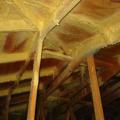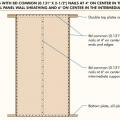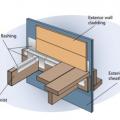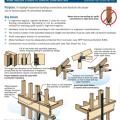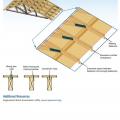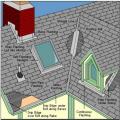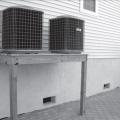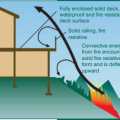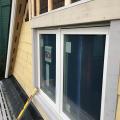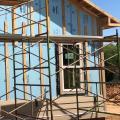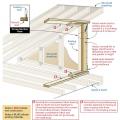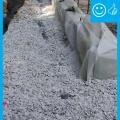Showing results 601 - 650 of 1165
Right - The wall framing is connected to roof framing with metal ties for hurricane-resistant construction.
Right - The water and air control layers are properly integrated around the hose bib
Right - These homes have hurricane shutters to protect against high winds and to provide solar control.
Right - These raised heel roof trusses provide 16 inches of space over the outer walls for full insulation coverage at the attic perimeter.
Right - This builder preserved the trees around this new urban-infill home, providing excellent shading in the summer.
Right - This concrete roof is properly attached and reinforced to withstand hurricane winds.
Right - This duct penetration is properly flashed and integrated with the taped, foil-faced foam sheathing layer, which serves as the air and water barrier
Right - This foil-faced polyisocyanurate rigid foam is installed on an existing exterior wall and the seams are taped so the rigid foam can serve as a water control layer
Right - This home's windows have protective coverings that are raised to provide shade in good weather and can drop to protect the windows during high wind events.
Right - This house has key features to block heat such as such as tree shading for the west wall and roof, minimized west-facing windows, and a porch roof, floor, and wing walls creating deep architectural overhangs and fins to shade south-facing windows
Right - This new sealed attic has 5.5 inches (R-20) of spray foam insulation along the underside of the roof deck providing a conditioned attic space for the heating and cooling ducts.
Right - This roof has a low gable and is secured to the wall framing to resist wind uplift.
Right - Use flood-damage-resistant materials for decks and portions of the house below the design flood elevation.
Right - XPS foam insulation is attached to the existing exterior wall with wood furring strips that serve as a nail base for the siding and are installed vertically to allow for drainage and drying behind the siding
Right – Deep overhangs, pergolas, and covered entryways minimize heat gain in this commercial building in the hot-dry climate.
Right – A chimney cricket is installed and flashed to direct rainwater around the chimney
Right – A non-combustible 1/8-inch mesh screen is installed on vent openings to reduce the risk of ember intrusion.
Right – A non-combustible 1/8-inch mesh screen is installed on vent openings to reduce the risk of fire from intrusion of wind-borne embers.
Right – Air vents near the top of the crawlspace wall are not used as flood vents, and flood vents are installed close to grade
Right – All penetrations through the roof decking are sealed with paint-on flashing.
Right – Automatic gas shutoff valve is attached to the natural gas pipeline close to the meter
Right – Closed-cell polyurethane foam is sprayed on the underside of the roof deck to provide structural connections and seal seams in the sheathing to increase wind resistance
Right – Deck flashing protects the deck-to-wall connection from water and burning embers.
Right – deeply inset entryways and overhangs provide shade to reduce solar heat entry to this building.
Right – Examples of wall stud to sill plate and foundation and wall rod connectors and brackets.
Right – Examples of wall stud to top plate and stud to rim joist framing connectors and brackets.
Right – Flashing is installed around chimney, skylight, vents, dormers, in valleys and at eaves
Right – Furring strips provide a drainage and ventilation gap between the siding and the cork insulation.
Right – Furring strips provide a drainage gap between the rigid foam and the siding.
Right – Horizontal overhangs on this house block sunlight in the summer while allowing it in during winter
Right – House without gutters has waterproof liner, drain tile, and gravel bed extending more than 5 feet from foundation
