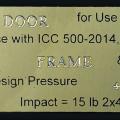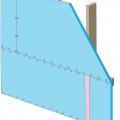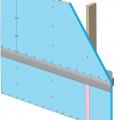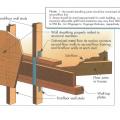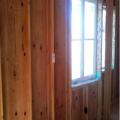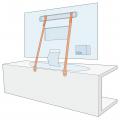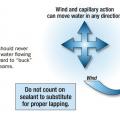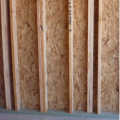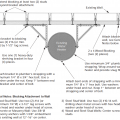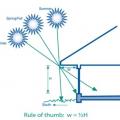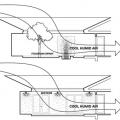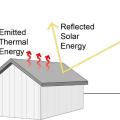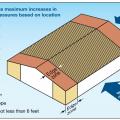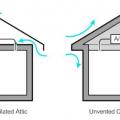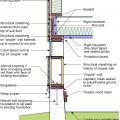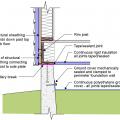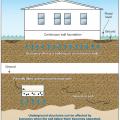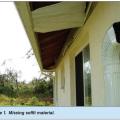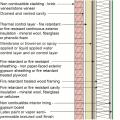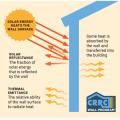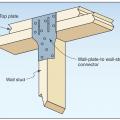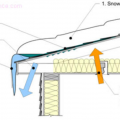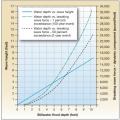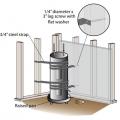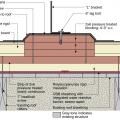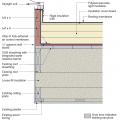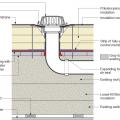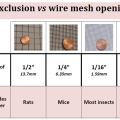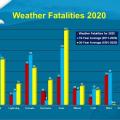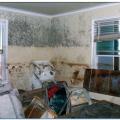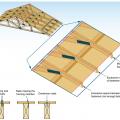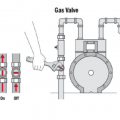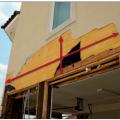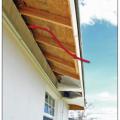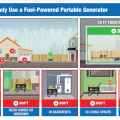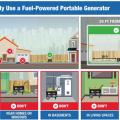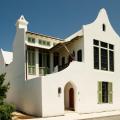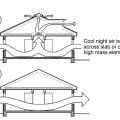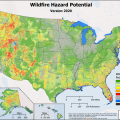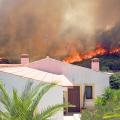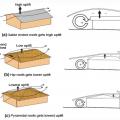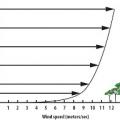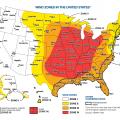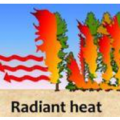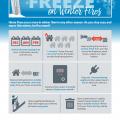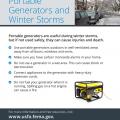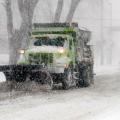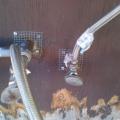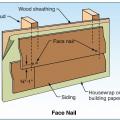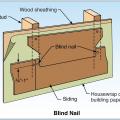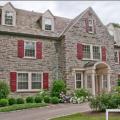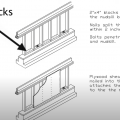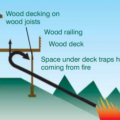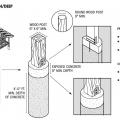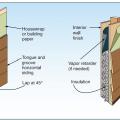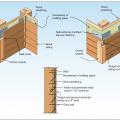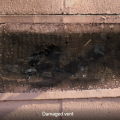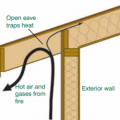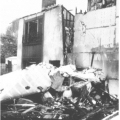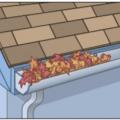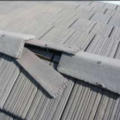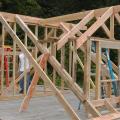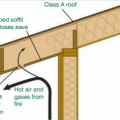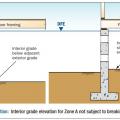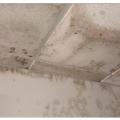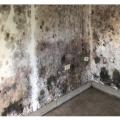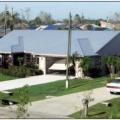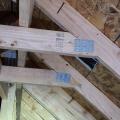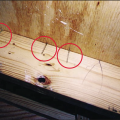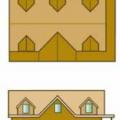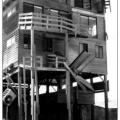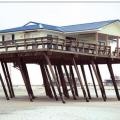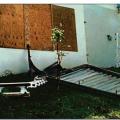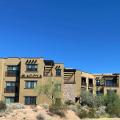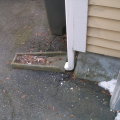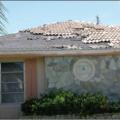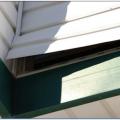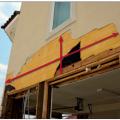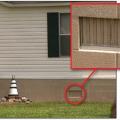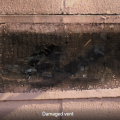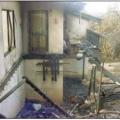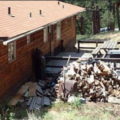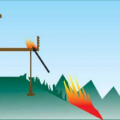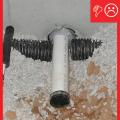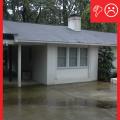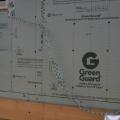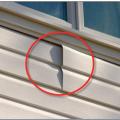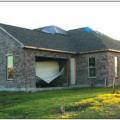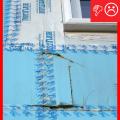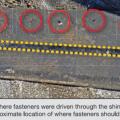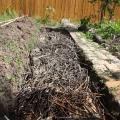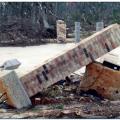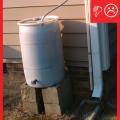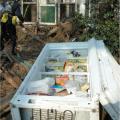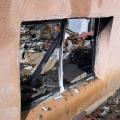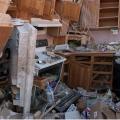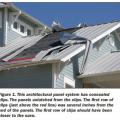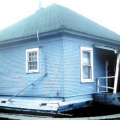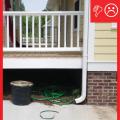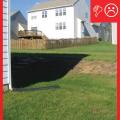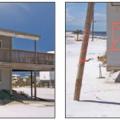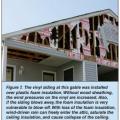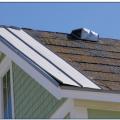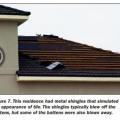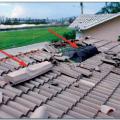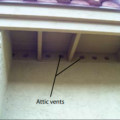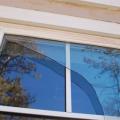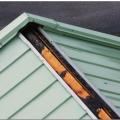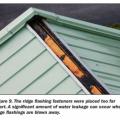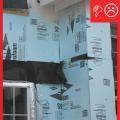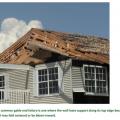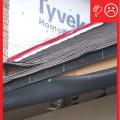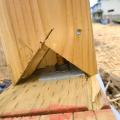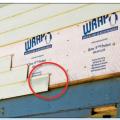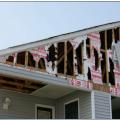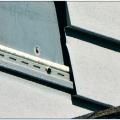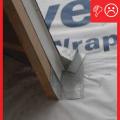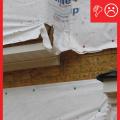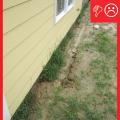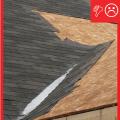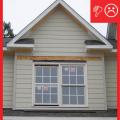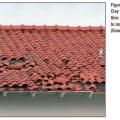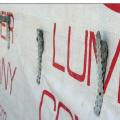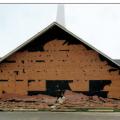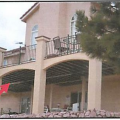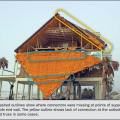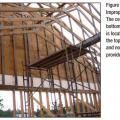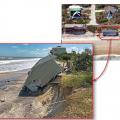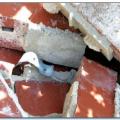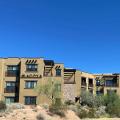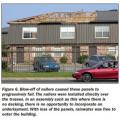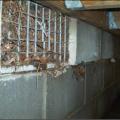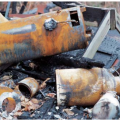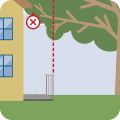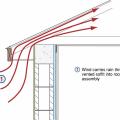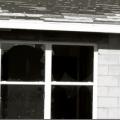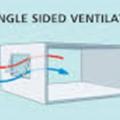Showing results 1001 - 1165 of 1165
Unvented roof assembly at eave retrofitted with rigid foam, spray foam, and a fully adhered membrane seal at the top of wall-to-roof transition
Upper-floor tie to lower floor for two-story building. Floor tie anchor and nailed wall sheathing.
Use a truss joist header assembly as shown here to reduce thermal bridging in hot climate zones.
Use copper or stainless steel mesh plus caulk or foam around holes in exterior walls or epoxy in cracks in concrete to keep out rodents and termites.
Use flexible straps to secure large electronics equipment like computer monitors and microwave ovens during seismic events.
Use plumbers metal strapping, wood blocking, and shelving brackets to secure a water heater in a corner to prevent tipping during an earthquake.
Use strapping, wood blocking, and shelving brackets to secure a water heater to a straight wall to prevent tipping during an earthquake.
Using outdoor misters or spray fountains can cool the outside air before it enters the house
Using roof and wall materials with a high Solar Reflectance Index (SRI) will reduce heat gains.
Variation of maximum negative main wind force resisting system (MWFRS) pressures based on envelope procedures for low-rise buildings.
Vented crawlspace cripple wall has seismic retrofits – plywood is added on interior that fastens to extra blocking added at sill plate and connected to foundation with new anchor bolts
Vertical (buoyant) flood force; buoyancy forces are drastically reduced for open foundations (piles or piers).
Vinyl and aluminum soffit panels can blow away in high winds if not properly connected.
Wall assembly with non-combustible brick cladding and fire-resistant or retardant rigid insulation, sheathing, framing and cavity insulation.
Wall assembly with non-combustible fiber cement cladding, metal hat-channel furring for air gap and fire-resistant or retardant rigid insulation, sheathing, framing and cavity insulation.
Wall surfaces having high solar reflectance and high thermal emittance will remain cooler when exposed to direct sunlight.
Warm air that leaks into the attic through unsealed light fixtures or other bypasses can melt snow on the roof leading to ice dam formation.
Water depth versus wave height, and water depth versus breaking wave force against, a vertical wall.
Water management detail for a solar panel rack mounting block installed in rigid foam that was installed over an existing roof
Water management details for a roof drain installed along with rigid foam on a flat roof
Wave scour at a single vertical foundation member (pile), with and without underlying scour-resistant stratum.
When averaged over several years, more fatalities are caused by extreme heat than by any other weather-related hazard
When flood waters reach living areas, the resulting mold and contamination can greatly increase clean up time and costs.
When installing fasteners in roof sheathing, common mistakes include using the wrong size fasteners, missing the framing members, overdriving nails, and using too many or too few fasteners.
When no automatic gas shutoff valve is installed at the meter, the gas valve can be shut off using a wrench
When preserving a tree, construct a temporary fence around the tree canopy and post signs to keep out vehicles that might compact soil and construction waste that could contaminate the soil.
When the EIFS siding on this house gave way in high winds, it revealed severe rotting of the sheathing beneath the windows due to long-term water leakage.
When the lower break-away wall gave way in coastal flooding it peeled some of the EIFS siding off with it because there was no suitable break in the siding to allow it to detach cleanly.
When the soffits blew away in 140 to 160 mph hurricane winds, wind-driven rain was allowed to enter the attic.
White walls and roofs; overhangs and awnings; and operable shutters and garden walls all help to keep out unwanted solar heat gain providing cool interiors for this Florida home.
Whole-house fans or wind-driven cross ventilation can be used to draw air across thermal mass for a night flush strategy
Wildfires across the United States claimed 10.12 million acres and 17,904 structures, including 9,700 homes in 2020
Wind path and uplift force for a gabled roof, a hip roof, and a pyramidal (another variant of a hip) roof design
Windblown embers and firebrands are the most common cause of structural fires in wildfires, followed by fires started by radiant heat igniting surfaces or breaking windows and allowing embers in, followed by direct flame contact
Winter storms can cause power outages while prolonged winter weather can take a toll on building structures
Wire hardware mesh is fastened with a staple gun and screws to the wall to prevent pests from entering the building through small holes and cracks
With fiber cement siding, face nail rather than blind nail where the design wind speed is ≥100 mph.
With fiber cement siding, place blind nails 3/4 to 1 inch from top edge and > 3/8 inch in from butt ends.
With modern low-E storm windows, manufacturers offer many frame colors and the option for custom color matching
With the nailed block method, wood blocks are attached to the sill plate and the cripple wall plywood is attached to the block to provide shear strength for correctly bracing a cripple wall in a seismic retrofit
Wood decks that extend over vegetated slopes are very vulnerable to ignition by approaching wildfires.
Wood siding installation details to improve resistance to wind-driven rain at corners.
Wrong - Airborne embers can float into holes in damaged vent screens and ignite flammable items in the house or accumulated debris in the vent.
Wrong - An open eave with no soffit covering can trap rising hot air and embers from a wildfire.
Wrong - An unbraced water heater in this home fell during an earthquake; the resulting fire destroyed the home.
Wrong - Debris in these open gutters can ignite from wind-borne embers and lead to ignition of the roof or fascia board; use leaf screens to keep debris out of gutters in wildfire-prone areas.
Wrong - During high winds air entered the home elsewhere and pushed out the door which was inadequately anchored to the wall.
Wrong - Framing a dormer using only toe nailing and end nailing is not acceptable in areas subjected to high winds, hurricanes, or earthquakes.
Wrong - Glazing failed due to windborne debris during a hurricane.
Wrong - If the soffit is applied directly to the rafter eave, it forms a sloping soffit, which creates a pocket that can trap hot air and embers from a wildfire.
Wrong - In floodplains, the interior grade elevation should be equal to or higher than the exterior grade as shown on right.
Wrong - Leaks in the roof sheathing can allow water to get in and wet the drywall, providing fertile ground for mold.
Wrong - Mold can spread rapidly in flood damaged homes if materials aren't dried quickly.
Wrong - Negative pressure from hurricane winds caused garage door to collapse inward.
Wrong - Roof deck sheathing nails missed the trusses, potentially weakening the roof in high winds.
Wrong - Roofs with complex geometries are more susceptible to ignition during a wildfire because they offer more places for burning embers to become lodged.
Wrong - The pile foundation of this home nearly collapsed from coastal storm surges because the piles were not embedded deeply enough in the ground.
Wrong - The window lying on the ground was protected by a shutter but the shutter was attached to the window frame, rather than directly to the wall framing.
Wrong - this building provides no overhangs, minimal window shading, and clear window glass resulting in high solar heat gain.
Wrong - This concrete roof was not adequately attached and reinforced and failed in high winds.
Wrong - This roof failed in high winds due to lack of metal attachments to the framing.
Wrong - This surface downspout run-out is directed toward the foundation instead of away from it.
Wrong - Utility trim was substituted for the starter strip and the bottom lock was cut off this vinyl siding so the siding pulled loose under wind pressure.
Wrong - When the lower break-away wall gave way in coastal flooding it peeled some of the EIFS siding off with it because there was no suitable break in the siding to allow it to detach cleanly.
Wrong – Airborne embers can float into holes in damaged vent screens and ignite flammable items in the house or accumulated debris in the vent.
Wrong – An open and/or sloped soffit can trap heat and burning embers as a wildfire approaches, increasing the risk of ignition of the structure.
Wrong – Combustible debris under this deck ignited and led to the destruction of the deck.
Wrong – Conventional wood deck risks ignition from embers falling on the surface or from unmaintained vegetation burning below.
Wrong – Drain pipe has been cut and foundation penetration has not been properly sealed
Wrong – Either this tape was not pressed down firmly or the surface was wet or dirty so the tape is not sticking properly even during construction.
Wrong – For proper detailing of vinyl around windows and other obstacles, use utility trim, punch snaplocks into siding, and do not overlap directly beneath a window.
Wrong – Gable end vents can circumvent soffit-to-ridge airflow and allow in wind-driven rain and wildfire embers
Wrong – Garage door failure due to positive pressures from hurricane force winds.
Wrong – If roof membrane is not fully adhered, it can flutter and fail due to negative pressure from wind above and positive pressure from air leakage through roof deck below
Wrong – If the insulated sheathing will serve as an air barrier and drainage plane, any cuts and seams must be taped or sealed.
Wrong – Known as a Hugel Swale, organic matter like sticks and leaves break down into compost and fill the swale full. This limits the swale’s ability to filter rainwater.
Wrong – Misalignment of the tie reduces the embedment and enables the brick veneer to be pulled away.
Wrong – Piers set on individual footings with inadequate anchoring to the ground were twisted and toppled by a coastal storm surge, while those anchored in the concrete pad stayed upright.
Wrong – Rain barrel installed without an overflow spout that terminates away from foundation
Wrong – Regular window glass is susceptible to breakage from the radiant heat of a wildfire; tempered and laminated glass are more resistant to breakage.
Wrong – Roof underlayment is not fully adhered and roof deck seams are not sealed so roof is susceptible to high-wind events
Wrong – The cabinets and drawers were not outfitted properly with mechanical or self-locking latches, causing them to swing open and spill their contents onto the floor.
Wrong – The clips holding these metal roofing panels were set too far from the roof eave (above red line) and the panels lifted in strong winds
Wrong – The footers of this house were not deeper than the depth of scour during a flood, causing undermining of the foundation
Wrong – The gable end wall failed because the rigid foam sheathing was not backed up by plywood or OSB.
Wrong – The house was not bolted to the foundation and shifted off the foundation during an earthquake.
Wrong – The metal panels covering this roof used snaplocks and concealed fasteners that gave way in high winds.
Wrong – The off-ridge roof vent on the right was poorly anchored and pulled off in high winds allowing water into the home.
Wrong – The open overhang with exposed timbers and unscreened vent holes make this roof more susceptible to ignition.
Wrong – The outer pane of this window broke under radiant exposure from a neighbor’s house that had ignited in a 2007 southern California wildfire.
Wrong – The ridge flashing fasteners were placed too far apart and came loose in high winds.
Wrong – The ridge flashing fasteners were placed too far apart and came loose in high winds.
Wrong – The ridge flashing fasteners were placed too far apart and did not adequately hold the flashing in place
Wrong – The rigid sheathing seams are not taped and the gaps could cause moisture problems
Wrong – The roof sheathing was inadequately fastened and gave way causing the gable end wall to fail
Wrong – The south side of this building in Arizona has very little architectural or landscape shading to block solar heat gain.
Wrong – The stud should not be positioned over seismic bolts then cut away, which reduces the stud’s load capacity; Shift the stud or specify stud and bolt positions in plans.
Wrong – The underside of the first course of siding extends beyond the underlying sheathing leaving it vulnerable being pulled off by pressure from high winds.
Wrong – The vinyl siding at this gable was installed over rigid foam instead of wood sheathing and neither had the structural strength to resist hurricane wind pressures.
Wrong – the water-resistant barrier is layered underneath the step flashing, which could allow water to get behind the step flashing and into the wall.
Wrong – The water-resistant barrier is not complete and the holes and gaps could cause moisture problems
Wrong – There are no gutters installed and there is not a proper gravel bed located at the foundation
Wrong – There is not a self-sealing bituminous membrane installed at the valley of the roof
Wrong – There is not a water-resistant barrier installed underneath the exterior finish of the walls
Wrong – There is visible light around the door because no weather stripping has been installed.
Wrong – These clay roof tiles were dislodged by high winds due to inadequate anchorage.
Wrong – These four ties were never embedded into the mortar joint, allowing the brick wall to be pulled away from the sheathing.
Wrong – This brick veneer failed in high winds (107 mph) because the ties pulled out of the substrate.
Wrong – This deck is constructed with metal railings and the wooden supports are covered with fire-resistant stucco; however, the exposed wooden beams on the underside of the deck still pose a significant fire hazard.
Wrong – This gable end wall failed because connectors were missing at points of support (blue circles) and the outlookers were not connected to the end truss (yellow circle)
Wrong – This house under construction is lacking wall to truss bracing and the bottom chord of the scissor trusses is several feet above the top of the end wall top plate
Wrong – This house was built on a shallow foundation instead of piers; the foundation was undermined by erosion from Hurricane Irma (Vilano Beach, FL)
Wrong – This metal tie remained embedded in the mortar joint but the smooth-shank nail pulled out from the stud.
Wrong – This multi family building appears to be done in traditional southwest architecture but the lack of useful overhangs, dark colored walls, and lack of tinting on windows will result in significant solar heat gain.
Wrong – This roof has no sheathing, when the metal panels blew off there was no secondary protection
Wrong – This roof membrane on a low slope roof is fluttering and may fail because it is not fully adhered and deck seams below are not sealed, allowing air to leak up into the assembly while the membrane is pulled up due to negative pressures from wind
Wrong – This standard air vent has become blocked by flood debris and is located at the top of the foundation wall; it should not be used as a flood vent
Wrong – This water heater was not braced; it fell during an earthquake and ruptured the gas line causing a house fire.
Wrong – Tree branches close to the house are prone to spreading crown fires to the house; the tree should be trimmed so that branches are at least 10 feet back from the red dashed line indicating the deck railing of the house.
Wrong – Wind-driven rain and wildfire embers can enter an attic through the soffit vents.
Wrong – Window not protected and failed due to windborne debris in hurricane force winds.
Wrong –The gate that was attached to the garage at the corner ignited and led the fire to the home, causing the damage seen here.
Wrong-The home was pulled off its masonry pier foundation during a coastal flood due to inadequate pier-to-beam connections.
Wrong-These masonry pier foundations were twisted and displaced by coastal storm surges in Long Beach, Mississippi.
Wrong: Closed-cell spray foam roof insulation was not thick enough to meet IRC levels so the foam surface is colder than the dew point of the interior air and condensation formed on surface of the foam
Wrong: Electrical components were installed near ground level and are likely to be flood damaged.
Wrong: Single sided ventilation without at least two windows, wing walls, and predictable wind directions is ineffective for generating wind-driven crossflow.
Wrong: The fiber-cement siding has cracked due to over-driven nails located too close to the edge of the board; these cracks provide a pathway for bulk water entry and offer little resistance to high winds.
