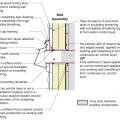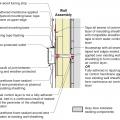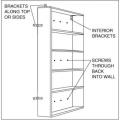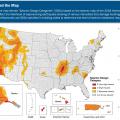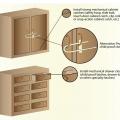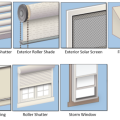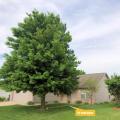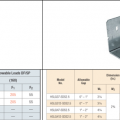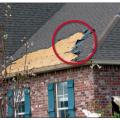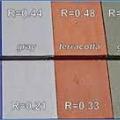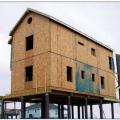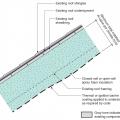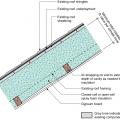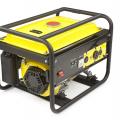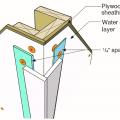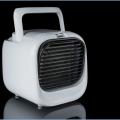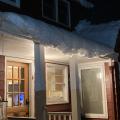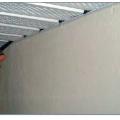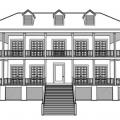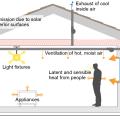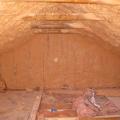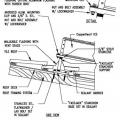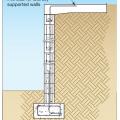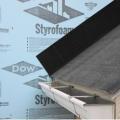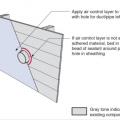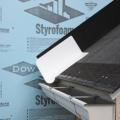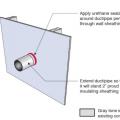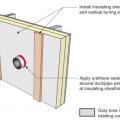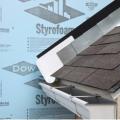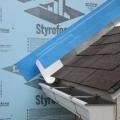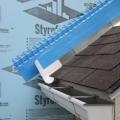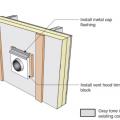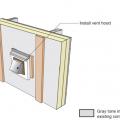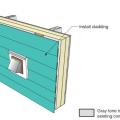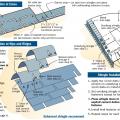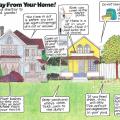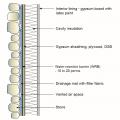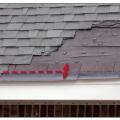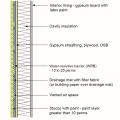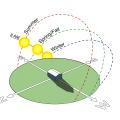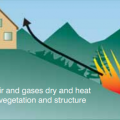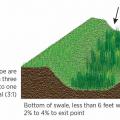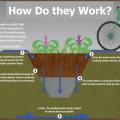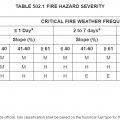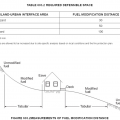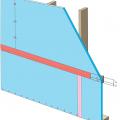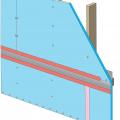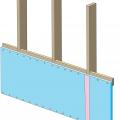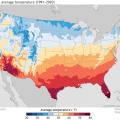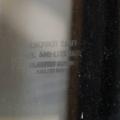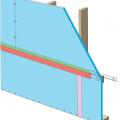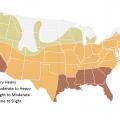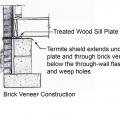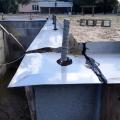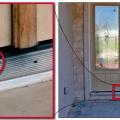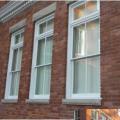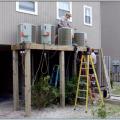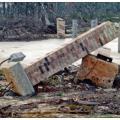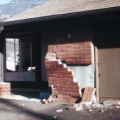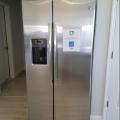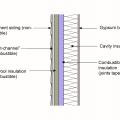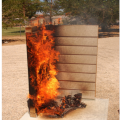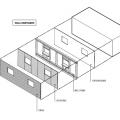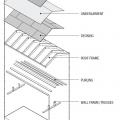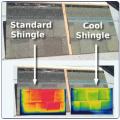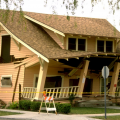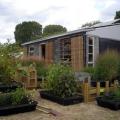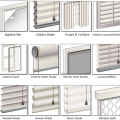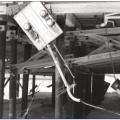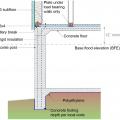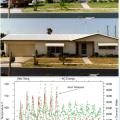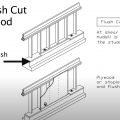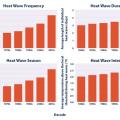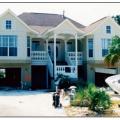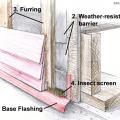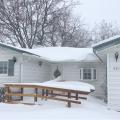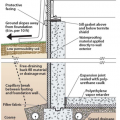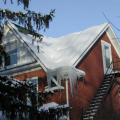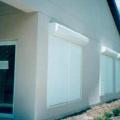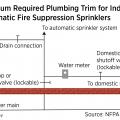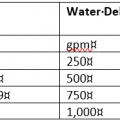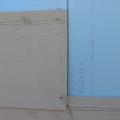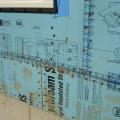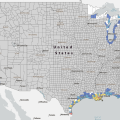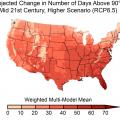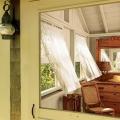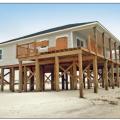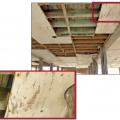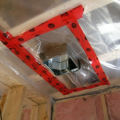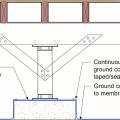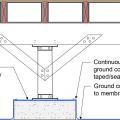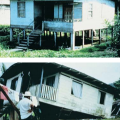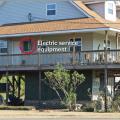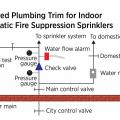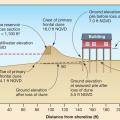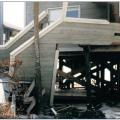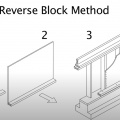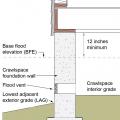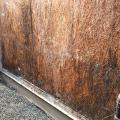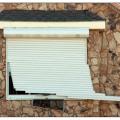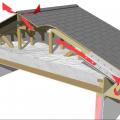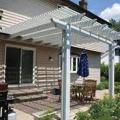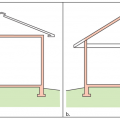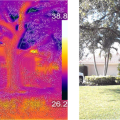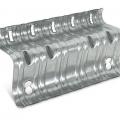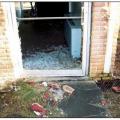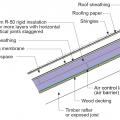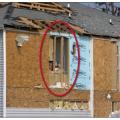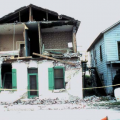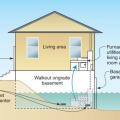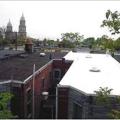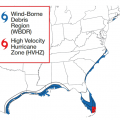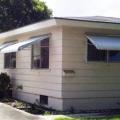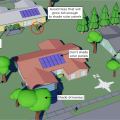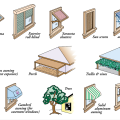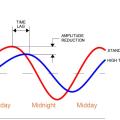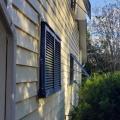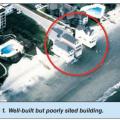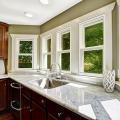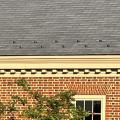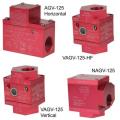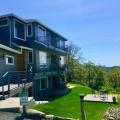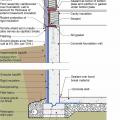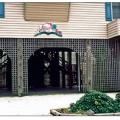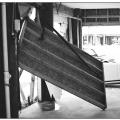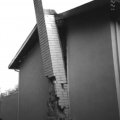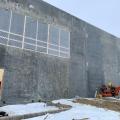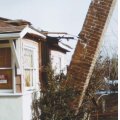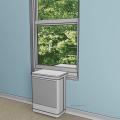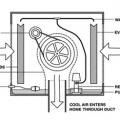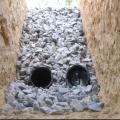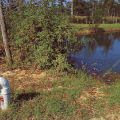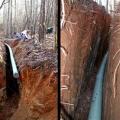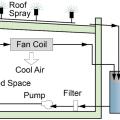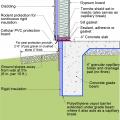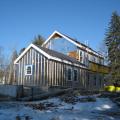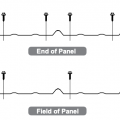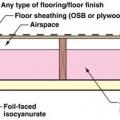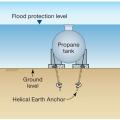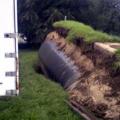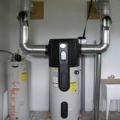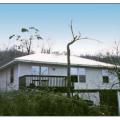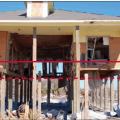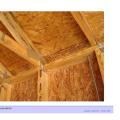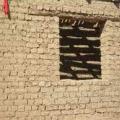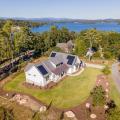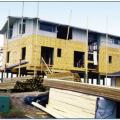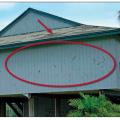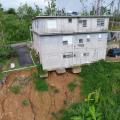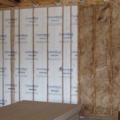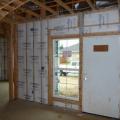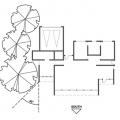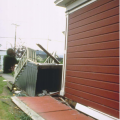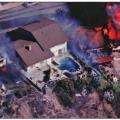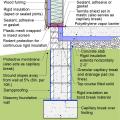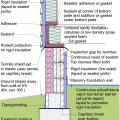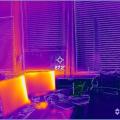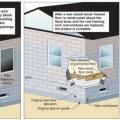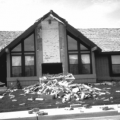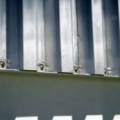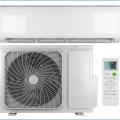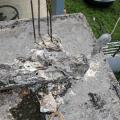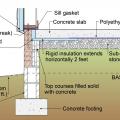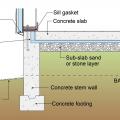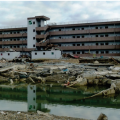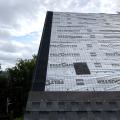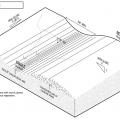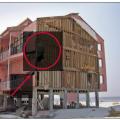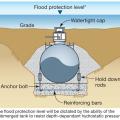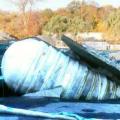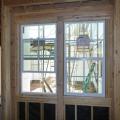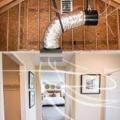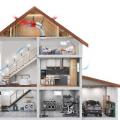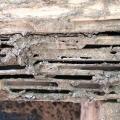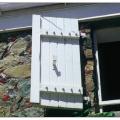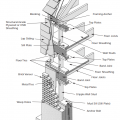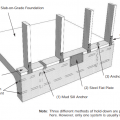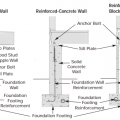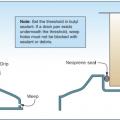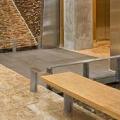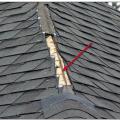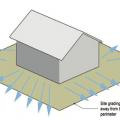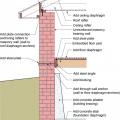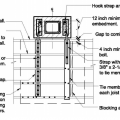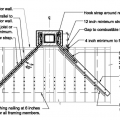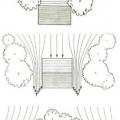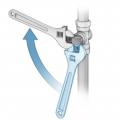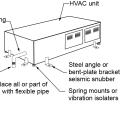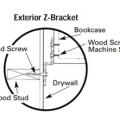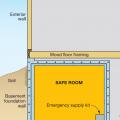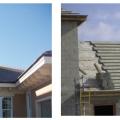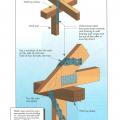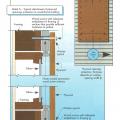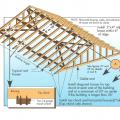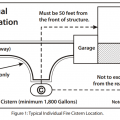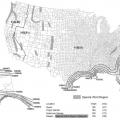Showing results 751 - 1000 of 1165
Section view of duct or pipe penetration through exterior wall showing flashing and air sealing details
Section view of electric box installation in exterior wall showing flashing and air sealing details
Secure bookcases to the wall with L brackets to prevent damage during seismic events.
Seismic Map of the 2018 International Residential Code adapted by FEMA to show Seismic Design Categories in color
Self-locking drawers and cabinets can be installed to protect against damage from seismic events.
Seven categories of exterior window shading attachments, identified on the DOE Efficient Window Coverings website.
Shade trees planted on the east or west sides of a house are one of the most effective measures that can be taken to reduce heat gains
Shear Strength Comparison Between a Foundation Stud Anchor (on left) and a Shear Transfer Angle (on right)
Shear wall hold-down connector with bracket attached to a wood beam for a home built on a pile foundation.
Shingle blow-off often starts at the eaves, as shown here after exposure to 115-mph hurricane winds.
Shrubs, trees, and herbs create a tight network of roots and stems that bind the soil and slow the flow of water down hillsides.
Side by side comparisons of standard roofing colors (top row) and cool colors (bottom row) shows that solar reflectance (R) can be reduced significantly using special coatings with almost no change to the color
SIP homes built in coastal locations should be constructed so that the lowest level is well above the BFE.
Sloped roof with cavity spray foam insulation sprayed on underside of roof deck and covered with sprayed-on thermal or ignition barrier coating.
Sloped roof with cavity spray foam insulation, strapping, and gypsum board thermal barrier
Small spacer strips consisting of ¼-inch plastic strips provide a drainage gap behind wall cladding with a gap that is too small to pose a fire risk from embers entering the gap.
Small, battery-powered evaporative coolers can be appropriate for personal cooling in arid climates (only)
Soffits can be secured by caulking to the wall, sealing between each soffit panel and the wall channel, and screwing the wall channel to the soffit panels.
Soil types include sand, silt, and clay- the more sand, the more quickly the soil drains.
Some species of native prairie plants have much deeper root systems than Kentucky blue grass, increasing the ability of those plants to retain and filter stormwater
Sources of heat gain in a house include solar gains, infiltration, conduction through walls and roof, occupants, and internal equipment
Sources of heat gain in a house include solar gains, infiltration, conduction through walls and roof, occupants, and internal equipment
Spray foam insulation was installed on the underside of the roof deck and on gable end attic walls to create an unvented attic
Stem wall foundation design, including additional reinforcement to resist moving floodwaters and short (1.5-ft) breaking waves (Source: Adapted from FEMA P-550, Case F).
Step 1. Apply roof underlayment over roof deck and up the sidewall over the rigid foam insulation
Step 1. Remove the existing wall cladding to prepare to retrofit an exterior wall.
Step 2. Install a continuous air and water control layer over the existing wall sheathing.
Step 2. Install shingle starter strip then kick-out diverter as first piece of step flashing.
Step 3. Apply urethane sealant around the duct or pipe in the retrofitted exterior wall.
Step 4. Install insulating sheathing and vertical furring strips on the retrofitted exterior wall; seal around pipe or duct with urethane sealant.
Step 4. Install remaining sidewall flashing, appropriate counter flashing, and shingles
Step 5. Apply self-adhesive flashing over top edge of the wall flashing, diverter, and rigid foam insulation
Step 5. Install sheathing tape flashing over the duct or pipe and wood blocking on either side for later attachment of trim.
Step 6. Install vent hood trim block, metal cap flashing; seal top edge of flashing with sheathing tape.
Step 8. Attach the new cladding to the furring strips over the rigid foam for the exterior wall retrofit.
Stone cladding system with a drainage mat provides a small, vented gap (≤ ¾ inch), over a water-resistant barrier house wrap that has a perm rating of 10 to 20 perms so it can serve as a vapor throttle.
Storm-blown shingles reveal that the starter strip was incorrectly installed; rather than cutting off the tabs of the starter, the starter was rotated 180 degrees (right arrow) so the exposed portion of the first course of shingles (left arrow) was...
Stucco wall assembly with a drainage mat providing a small vented gap (experience has shown that ≤ 3/8 inch is effective), and a water-resistant barrier house wrap serving as a vapor throttle.
Sun paths through the sky in winter, spring, summer, and fall show that a home receives the most sun from the south in the winter and from the east/west in the summer
Super-heated air and gases from wildfires will dry and heat the fuel, both vegetation and structures, in the path of the oncoming, uphill-moving fire.
Swales are trapezoidal channels dug to receive storm-water overflow, with specific vegetation planted to improve aesthetics, filter stormwater runoff, and prevent erosion.
Swales are troughs that collect site stormwater and filter it with vegetation, soil, and gravel layers.
Tape horizontal joint with minimum 3" wide tape placing tape offset high on the joint, adhearing to the upper sheet without wrinkles
Tape the joint between the top insulation sheet and the Z-flashing with 2" wide tape to improve air tightness
Temperatures in deep undisturbed soil at a given location are approximately equal to the annual average air temperature for that location
Tempered glass windows usually have an etched marking on the glass in the corner of the window that includes the supplier's name, place of fabrication, date manufactured, thickness, and certifications or safety standards the glass meets.
Terminate 4" tape with 2" wide tape placing tape offset high on the joint, 2/3 of the tape should be adhered to the sheet of insulation
Termite Infestation Probability Map, Adapted from the 2021 International Residential Code (IRC), Figure R301.2(7)
Termite shield extends under sill plate and through brick veneer below the through-wall flashing and weep holes.
Termite shield is installed at the top of the foundation wall before installing sill plates; all seams and holes are sealed with epoxy
The “down” and “out” approach to flashing – metal flashing directs water down and out of building assemblies
The 3/8-inch gap under the door allowed wind-driven rain to enter the house in hurricane winds of 140 to 160 mph.
The addition of low-E permanent exterior storm windows is typically accepted for most historic preservation projects
The Attachments Energy Rating Council (AERC) uses this label to indicate certified low-E storm window products.
The brick house foundation piers on discrete footings (in the foreground) failed by rotating and overturning while the piers set in the concrete mat survived Hurricane Katrina.
The brick veneer lacked adequate ties to keep the brick from peeling off the wall in an earthquake.
The cabinet above this refrigerator will keep it from tipping forward during a seismic event
The combustible rigid foam insulation is protected by a non-combustible layer of mineral wool insulation; a 7/8 inch “hat-channel” provides the ventilation and drainage gap.
The combustible siding product on the left side in this demonstration burns readily when exposed to a burning wood sample, while the noncombustible siding on the right does not ignite
The components of a framed wall include from inside to out: gypsum, wood studs, OSB or plywood sheathing, and siding.
The components of a roof include the rafter framing or trusses, purlins, plywood roof decking, underlayment, and the roof covering.
The cool shingles on the right have been coated with a ceramic coating to reflect near-infrared radiation, resulting in a cooler roof as shown by these thermal images (red and yellow are hotter, green and blue are cooler).
The cripple wall hiding the post-and-pier foundation of this wood framed house toppled when the house was shifted partially off its piers by an earthquake
The cripple walls in this home gave way in the 1994 Northridge Earthquake, causing the walls to partially collapse.
The design of this home incorporates multiple methods to reduce summertime solar gains including roll-down exterior blinds, wide exterior horizontal louvers, minimized east/west-facing windows, and vegetation.
The DOE Efficient Window Coverings website identifies twelve categories of interior window shading attachments.
The Efficient Window Coverings website allows direct comparison of various window attachment types based on thermal, visual, functional, and installation and durability criteria.
The elevated concrete floor over this concrete column foundation uses rigid foam on its interior surface to reduce thermal bridging and risk of floodwater damage
The ENERGY STAR logo indicates products that have been verified to meet energy efficiency and performance criteria.
The existing dark tile roof on this home (top photo) was covered with a light -colored coating on day 6 (middle photo), resulting in a significant reduction in attic temperature and cooling energy consumption (bottom)
The flat retrofit foundation plate is used to connect the concrete foundation to the sill plate from the exterior of the building as part of a seismic retrofit
The flush cut method for seismic retrofit bracing of a cripple wall allows the plywood sheathing to be attached directly to both the cripple studs and the notched section of the mudsill
The frequency, duration, and intensity of extreme heat events have increased every decade since the 1960s
The furring strips that provide a drainage gap behind the lap siding are wrapped with ≤ 1/8-inch screen at the top and bottom of the wall to keep out bugs and burning embers.
The geometry of this roof encouraged drifting of snow leading to heavy accumulation between the gables
The goal of foundation moisture management is to construct the basement, crawlspace, or slab in a way that keeps moisture from getting in in the first place
The green framing is lumber that was pressure treated with borate to increase its resistance to termites, mold, and moisture
The icicles and the bare spot along the left roof ridge indicate that heat from the second-story room may be heating the underside of the roof deck, melting the snow and likely leading to ice dam formation.
The IR image on the right shows the sun is heating the southeast-facing wall of this concrete-block house to 36C (97F); this corner of the home would not be a good place for a cool room due to lack of shading and insulation
The light-colored exterior roll-down shades on this building, and the shaded entryway provide very effective control of solar heat gain
The minimum required plumbing connections and trim for fire sprinkler connection to municipal water with a standalone wet sprinkler system.
The Minimum Water Delivery Rates for Various Water Supply Amounts for Residential Fire Suppression Cisterns, as given in Table 4.6.1 in NFPA 1142
The number of days per year that the temperature exceeds 90°F is expected to increase throughout the contiguous U.S. when comparing mid-century (2036-2065) to near-present (1976-2005)
The operable windows in this house are located at occupant level to provide comfort ventilation.
The piles of this foundation were well embedded and survived floodwaters from Hurricane Katrina.
The pilings for this building are showing signs of failure due to a poor siting decision to locate the home too close to the surf.
The plywood panels on the underside of this house blew away in hurricane wind speeds of 105 to 115 mph due to corrosion of existing nails, excessive space between nails, and use of nails instead of screws.
The polyethylene ceiling vapor barrier is sealed to form an air barrier around the exhaust fan in this very cold climate location (≥ CZ 6).
The polyethylene ground cover in the crawl space is lapped up sides of piers to posts to provide a continuous air and vapor barrier
The polyethylene ground cover in the crawlspace is continuous at interior posts and piers
The preferred method for fire sprinkler connection to municipal water with a standalone, wet sprinkler system.
The primary frontal dune will be lost to erosion during a 100-year flood because dune reservoir is less than 1,100 ft2
The rails on these stairs were enclosed with siding, presenting a greater obstacle to the flow of flood water and contributing to the flood damage shown here.
The reverse block method for seismic retrofit bracing of a cripple wall uses a 2x4 attached to the sill plate to provide a means to attach the plywood cripple wall sheathing to the sill plate
The right window frame was pulled out of the wall because of inadequate window frame attachment during a hurricane.
The risk of hydrostatic pressure differences in a flood is reduced when the interior grade of the crawlspace is higher or equal to the exterior grade.
The sheathing has rotted because there was not a sufficient drainage gap behind the stucco cladding
The slats on this roll-up detached from the tracks in 110 mph hurricane winds; the shutter lacked a label indicating whether it had been impact and pressure tested to any recognized standard.
The soffit dam and baffle allow air to flow through the vents without disturbing the insulation covering the top plates
The south face of this home has an overhanging second floor, a pergola, and a roof eave to provide effective window and door shading for both floors in the summer without blocking view, diffuse daylighting, breezes, or ingress/egress
The thermal boundary for a gable roof can be located at either a) the flat ceiling with a vented attic or b) the roof line for an unvented attic
The thermal image on the left and normal picture on the right show the cooling effect of a shade tree on walls and ground surfaces as compared to unshaded areas of the property (darker colors are cooler while lighter colors are hotter in the left image).
The universal retrofit foundation plate is used to connect the concrete foundation to the sill plate as part of a seismic retrofit
The unprotected glazing in this door was broken by roof tiles dislodged by wind.
The USDA Plant Hardiness Zone Map can be a valuable reference in determining appropriate landscape plants for your climate .
The ventilation space in this vented over-roof keeps the roof cool to prevent ice dams over the unvented attic
The vinyl siding, foam sheathing, and some interior gypsum board was blown off in 130 mph Hurricane winds.
The water heater and other appliances are located above the Base Flood Elevation.
The white TPO membrane roof on the row house on the right performs extremely well at reflecting solar energy and maintaining cool surface temperatures while the black EPDM membrane roof on the left heats up rapidly in the sunlight
The window awnings on this house provide a simple but very effective way to reduce solar gains while still allowing view, daylight, and ventilation through the windows
There are many landscaping strategies that can be used to reduce the cooling load and energy consumption of a home and its neighborhood.
There are multiple options for exterior shading of east and west facing glazing systems to avoid direct beam radiation
Thermal mass causes a time lag in the transfer of heat as well as a dampening of peak temperatures, as shown by this plot
These aluminum Bahama shutters shade west-facing windows from afternoon sun and are approved for hurricane protection
These buildings may be well constructed but are poorly sited too close to waves and constantly at risk due to erosion and flooding.
These interior storm windows have low-emissivity coatings to let in light while keeping out heat in the summer and keeping heat in in the winter
These snow guards help to keep snow from sliding off the roof and injuring people below.
These State of California-approved seismic gas shutoff valves (also known as earthquake valves) are installed on the fuel line from the meter to the home to stop the flow of natural gas if the sensor detects ground movement above about 5.4 (Richter)
These trees were planted between the sidewalk and the street, providing shade to homes, pedestrians, parked cars, and the street.
These two battery storage modules are charged by a 6 kW solar PV system during daytime hours and provide 27 kWh of whole house backup electricity storage
These wildfire-resistant decks have a solid decking surface, metal railings, and the underside timber supports are covered with flame-resistant fiber cement board; also the decking is set back from the vegetated slope.
This above-ground private fire suppression cistern has a hydrant threaded for easy attachment to local fire department hoses.
This basement is insulated on the exterior with rigid foam over dampproofing, with granular backfill and footing drains to facilitate drainage away from the foundation, a termite shield to protect from pests, and cellular PVC to protect the rigid foam.
This breakaway wall beneath an elevated home in a coastal flood zone is made of wood attic.
This breakaway wall design made of decay resistant lumber is compliant with the National Flood Insurance Program.
This breakaway wall panel was prevented from breaking away cleanly by utility penetrations.
This chimney was not adequately attached to the structure and fell away during an earthquake
This concrete block foundation cracked due to lack of steel rebar reinforcement.
This depiction of a saddle installed window heat pump does not obstruct window use and provides fairly quiet 120 Volt operation
This diagram provides a more realistic view of how a typical direct evaporative cooler operates
This double French drain provides drainage for a significant volume of storm water.
This dry hydrant was installed by a homeowner living in a rural location to provide firefighters with easy access to this natural water source located on their property.
This enclosed foundation has been undermined by erosion and scouring from coastal floodwaters.
This experimental earth tube is 220 ft long, 8 inches in diameter, and is buried 10 feet deep
This experimental radiative/evaporative hybrid cooling system uses water to reject heat at night through radiation and evaporation
This exterior insulated slab-on-grade monolithic grade beam foundation is protected from pests by termite shield at the sill plate, borate-treated framing, flashing at end of wall insulation, brick veneer over slab-edge insulation, and rock ground cover.
This farmhouse was retrofit by removing the existing siding and adding taped insulated sheathing and battens before installing new siding
This fastener schedule for metal panel siding shows denser spacing for the end panels to resist stronger wind pressures. Some manufacturers specify that panels be installed with the prevailing wind - in this example wind direction is right to left.
This floor assembly above a vented crawlspace controls vapor and heat transmission by using foil-faced isocyanurate rigid foam insulation installed underneath the floor joists and fiberglass insulation in the floor joist cavities
This fuel tank sits at grade but is anchored through its concrete base to the ground beneath with helical earth anchors
This garage door was blown from its track by positive wind pressure and adhesive-set roof tiles were pulled up but the windows were protected by roll-up shutters from the 140 to 160 mph hurricane winds.
This gasoline tank collapsed due to pressure from flood waters during Hurricane Katrina, 2005, Biloxi, MS.
This gasoline tank was lifted out of the ground by the buoyant forces of flood waters in the Iowa flood of 2008.
This heat pump water heater has been fitted with ducts to exhaust its waste cooling into the occupied living area
This home constructed in a V Zone in Bolivar Peninsula, Texas, had the bottom beam of the lowest floor at the BFE (dashed line) but the estimated wave crest during Hurricane Ike was 3 to 4 feet higher (solid line).
This home has defensible space around it, with a vegetation-free zone that helped the house survive a surrounding wildfire.
This home has heat loss through the roof, leading to ice dam formation and structural issues during winter months.
This home has hurricane straps at every roof truss to attach the roof to the exterior wall top plate for increased resistance to wind uplift (Source: David Weekly Homes).
This home on a mountain top in San Ramon, California, has four 10,000-gallon stormwater/greywater cisterns (two are visible at top left) for fire suppression as well as five 10,000-gallon rainwater storage tanks for indoor potable water.
This home survived the Laguna Beach fire of October 1993, which claimed more than 400 neighboring homes, thanks to a fire-resistant tile roof, stucco exterior, stucco-covered boxed eaves and under-decks, double-pane windows and selective landscaping
This home was designed with continuous roof vents and few roof penetrations, allowing more room for the solar shingles that integrate with the asphalt shingles installed to meet IBHS Fortified Roof criteria for increased resistance to high winds and rain
This home was elevated above the Design Flood Elevation and the pre-existing first story became the second story.
This home was hit by wind-borne debris including asphalt shingles blown off neighboring homes, in 140 to 150 mph hurricane winds.
This home was incorrectly sited and supported too near a slope consisting of unstable soils.
This hot climate zone home uses high quality batt insulation between studs to insulate this connecting garage wall.
This hot climate zone home uses high quality batt insulation to insulate truss-joist headers.
This house is sited so the existing trees will shade the west-facing walls to minimize summertime heat gain
This house survived a wildfire due in part to fire-resistant walls and roof while surrounding houses were destroyed (Photo from Decra Roofing Systems, Used With Permission).
This house with an insulated slab is protected from pests with a termite shield at the sill plate, borate-treated framing, insect screen covering bottom of furring air gap, and brick veneer over slab-edge insulation
This house with interior insulated crawlspace is protected from pests with termite shield at sill plate, borate-treated framing, flashing at end of wall insulation, and a termite inspection gap at the top of the rigid foam
This infrared image shows little heat gain from north-facing double-pane windows with blinds, but significant heat output from computer monitors
This left-to-right sequence shows the method of wall extension to flood-proof a masonry house on a slab foundation. Here the new, raised floor is wood-framed over a wet-floodproofed crawlspace, but using fill to create a new raised slab is also an option.
This metal shutter has top and bottom tracks that are permanently anchored to the wall (FEMA 577).
This MSHP operates with 120 volts power, has an EER of 18 Btu/Wh, uses about 800 W at full output, and operates remotely with a smart home control system
This plumbing pipe is wrapped with a stainless steel mesh skirt that is clamped to the pipe before the concrete slab is poured to to keep out bugs and rodents
This raised-slab CMU and brick foundation includes flood-resistant features such as a sloped grade, capillary break under the slab (gravel or sand), vapor barrier under the slab (polyethylene sheet), and capillary break at the top of the foundation wall
This raised-slab poured concrete foundation includes flood-resistant features such as a sloped grade, capillary break under the slab (gravel or sand), vapor retarder under the slab (rigid insulation), and capillary break at the top of the foundation wall
This reinforced concrete apartment building with exterior roof access in Minamisanriku, Japan, was designated as a vertical evacuation refuge during tsunamis; 44 people survived the 2011 Tohoku tsunami on the fenced roof
This roof was constructed to meet the IBHS Fortified Roof standard by sealing the decking seams with flashing tape, installing synthetic roof underlayment secured with metal drip edge and nailed every six inches, and using self-adhered starter shingles.
This room has several passive and low-energy cooling features including a ceiling fan, fully operable French doors, window shading, an outdoor water feature, and light-colored hard-scaping.
This search for metal roofing products on the CRRC Rated Roof Products Directory highlights the initial and 3-year aged SRI values for each product
This State of California-approved seismic gas shutoff valve will stop the flow of natural gas from the meter into the home if significant seismic activity is detected.
This swale and berm slow the flow of stormwater across a site to minimize erosion.
This synthetic stucco (EIFS) siding which was installed over EPS that was adhered to gypsum board failed in high winds when the gypsum board pulled over the fasteners that mechanically attached it to the studs.
This thermal image of an interior storm window shows how much temperature change occurs between the interior storm window panel on the right, at 50F and the existing glass on left at approximately 0F
This underground fuel tank is anchored to a concrete base to resist buoyancy forces
This underground storage tank in Rockaway River, NJ was lifted out of the ground by the buoyant force of flood waters
This underground storage tank was lifted out of the ground by the buoyant force of flood waters
This wall and window assembly has excessive framing around the windows, which can lead to heat gain in how climate zones.
This whole house fan is suspended from rafters and connected to the intake grille by a curved insulated duct, greatly reducing vibration and noise in the occupied space
This whole-house fan is suspended from rafters and connected to the intake grille by a curved acoustic duct, greatly reducing vibration and noise in the occupied space
This windows in this very old building in the Virgin Islands are protected from hurricanes with robust shutters constructed of 2x4 lumber, bolted connections, and heavy metal hinges.
This wood-framed wall is connected with framing anchors, metal strapping and ties, and anchor bolts to secure the roof to the walls and walls to the foundation
Three different anchoring methods are shown for making the home more resistant to getting moved off its foundation in an earthquake.
Three types of foundation walls: Stem-plus-wood stud cripple wall, reinforced concrete wall, and reinforced concrete block/masonry wall
Threshold Sweep Flashing protects the door and helps to keep out wind-driven rain.
To avoid leakage if the hip or ridge shingles blow off, the underlayment should be lapped over the hip and ridge, unless there is a ridge vent.
To control surface water, the land should slope away from the building on all sides
To increase a masonry-walled home’s resistance to seismic forces, solid wood blocking is added between the roof rafters, anchors are added to connect the brick wall to the rafters and floor joists, building diaphragms are added, foundation braced
Top view showing how the chimney is attached to at least four ceiling joists running parallel to the exterior wall.
Top view showing how the chimney is attached to ceiling joists that run perpendicular to the exterior wall.
Turn valve clockwise from vertical (aligned with piping) to horizontal (perpendicular to piping) to shut off gas
Two L-brackets or seismic snubbers are installed at each corner of the HVAC unit and a vibration isolator or spring mount is installed in each corner to anchor the unit while allowing for slight movement in an earthquake
Types of brackets recommended for use in securing cabinets and drawers to the wall of the home.
Typical hurricane strap to roof framing detail. Rafter or prefabricated roof truss.
Typical installation of plywood openings protection for masonry (including CBS) building.
Typical siting and emergency vehicle turnaround requirements for a private residential cistern for fire protection.
