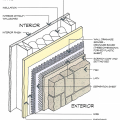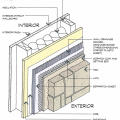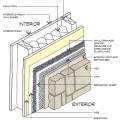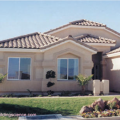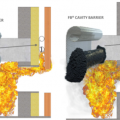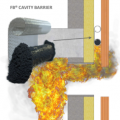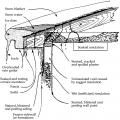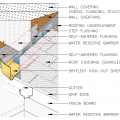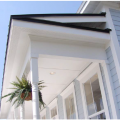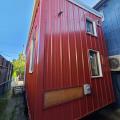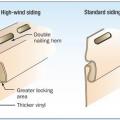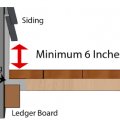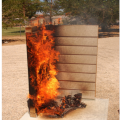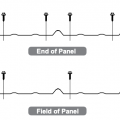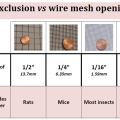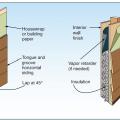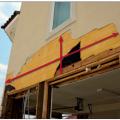Showing results 1 - 22 of 22
A continuous drainage mat rainscreen made from vacuum-molded plastic provides uniform support for the siding and allows moisture to flow horizontally and diagonally in addition to vertically.
A molded plastic drainage board rainscreen allows vertical drainage while providing uniform support for the siding and resisting compression from screws and nails.
A plastic fiber drainage mat rainscreen provides uniform support for the siding and allows moisture to flow horizontally and diagonally in addition to vertically.
A wall assembly approved for use in the wildland-urban interface has 5/8-inch type X gypsum installed exterior of the wood sheathing and an exterior covering or siding that has a 1-hour fire-resistance rating
Bees made a nest in the drainage plane behind a brick veneer wall by entering via unscreened weep holes
Fire barriers for ventilated wall cavities use thermally activated expansive materials to close off the ventilation space between the wall cladding and the sheathing during a fire while allowing air flow through the metal mesh during normal conditions
Fire barriers for ventilated walls use heat activated intumescent expansive materials to close off the ventilation space between the wall cladding and the sheathing during a fire while allowing air flow through the metal mesh during normal conditions
Ice dams formed by melting of snow on roofs can affect roofs, walls, ceilings, siding, and insulation.
Kickout diverter flashing keeps bulk water from the roof from overflowing the gutter and continuously wetting the siding material.
Moisture-resistant plastic and fiber cement exterior trim and cladding are indistinguishable from wood building elements.
Right - The corrosion-resistant metal siding on this tiny house is fire resistant.
Right – Metal flashing is installed between the deck boards and house wall with the top of the flashing extending up behind the siding and the bottom of the flashing extending out and down over the ledger board
The combustible siding product on the left side in this demonstration burns readily when exposed to a burning wood sample, while the noncombustible siding on the right does not ignite
This fastener schedule for metal panel siding shows denser spacing for the end panels to resist stronger wind pressures. Some manufacturers specify that panels be installed with the prevailing wind - in this example wind direction is right to left.
This home has heat loss through the roof, leading to ice dam formation and structural issues during winter months.
Wrong - When the lower break-away wall gave way in coastal flooding it peeled some of the EIFS siding off with it because there was no suitable break in the siding to allow it to detach cleanly.
Wrong: The fiber-cement siding has cracked due to over-driven nails located too close to the edge of the board; these cracks provide a pathway for bulk water entry and offer little resistance to high winds.
