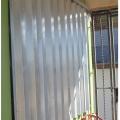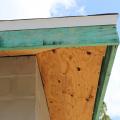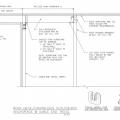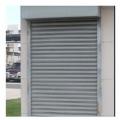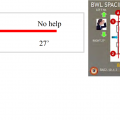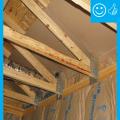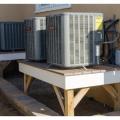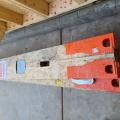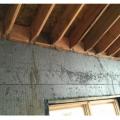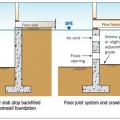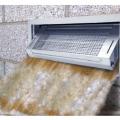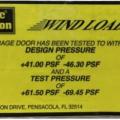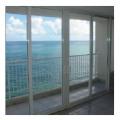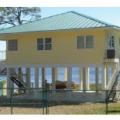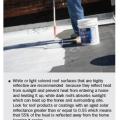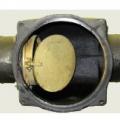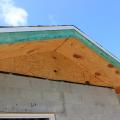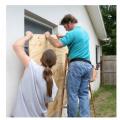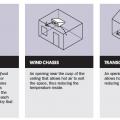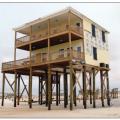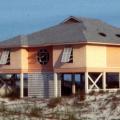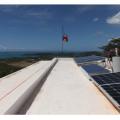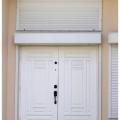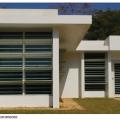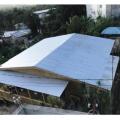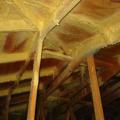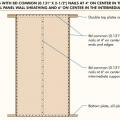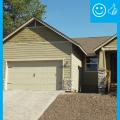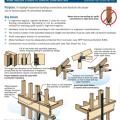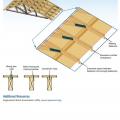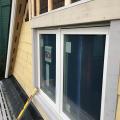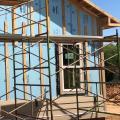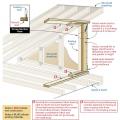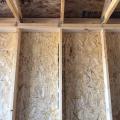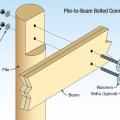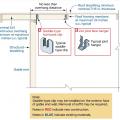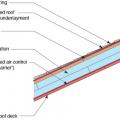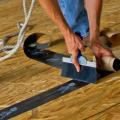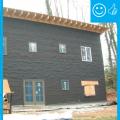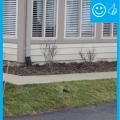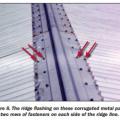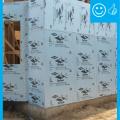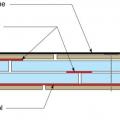Showing results 251 - 300 of 483
Right - Aluminum accordion coverings are permanently installed and can be deployed quickly but must be manually closed from the outside.
Right - Aluminum or polycarbonate panels attach to permanently mounted railings and require installation from the exterior.
Right - An unvented attic with no soffit vents, borate-treated fascia board, metal drip edge, and concrete block construction on this south Florida home help make it resistant to hurricanes, pests, and wind-born wildfire embers.
Right - Anchorage to increase the wind uplift resistance of outlookers forming the overhang at a gable end truss wall.
Right - Automatic metal roller shutters are always in place and can be electronically or manually opened and closed.
Right - Braced wall line spacing is correctly calculated for determining wall bracing in accordance with the IRC.
Right - Continuous wall sheathing and blocking has been installed to brace the raised heel trusses.
Right - Engineered portal frames are used for wall bracing to resist wind and earthquake loads.
Right - Flood resistant slab and crawlspace foundations elevate the floor above the design flood elevation.
Right - Impact-resistant glass protects windows from wind-borne debris and is always in place, requiring no manual deployment during a storm.
Right - In areas prone to costal flooding, elevate the bottom floor well above the design flood elevation.
Right - In hot climates, paint flat roofs light colors to reflect solar heat gain.
Right - Install backflow prevention devices on plumbing pipes to prevent wastewater from entering the home's plumbing system.
Right - Metal drip edge on this south Florida CMU home protects the top of the fascia and edge of the roof deck from water, wind-blown rain and embers, and insects.
Right - Panels of 7/16-inch treated plywood are inexpensive but take time to install and are difficult to install on higher windows.
Right - Provide passive ventilation in hot climates by installing wind chases and vents.
Right - These homes have hurricane shutters to protect against high winds and to provide solar control.
Right - This concrete roof is properly attached and reinforced to withstand hurricane winds.
Right - This home's windows have protective coverings that are raised to provide shade in good weather and can drop to protect the windows during high wind events.
Right - This roof has a low gable and is secured to the wall framing to resist wind uplift.
Right - Use flood-damage-resistant materials for decks and portions of the house below the design flood elevation.
Right – Closed-cell polyurethane foam is sprayed on the underside of the roof deck to provide structural connections and seal seams in the sheathing to increase wind resistance
Right – Examples of wall stud to sill plate and foundation and wall rod connectors and brackets.
Right – Examples of wall stud to top plate and stud to rim joist framing connectors and brackets.
Right – Furring strips provide a drainage and ventilation gap between the siding and the cork insulation.
Right – Furring strips provide a drainage gap between the rigid foam and the siding.
Right – Notch cut into pile takes less than 50% of cross section, cut is treated with wood preservative, and beam is installed with corrosion-resistant bolts.
Right – Roof underlayment is fully adhered and roof deck seams are sealed so roof is resistant to high-wind events
Right – Roof underlayment is fully adhered and roof deck seams are sealed so roof is resistant to high-wind events
Right – The building felt is installed on all exterior walls and provides a complete drainage system
Right – The drain slopes away from the foundation and terminates at the proper distance
Right – The ridge flashing is secured with two rows of fasteners on each side of the ridge line
Right – The rigid insulation covers all exterior walls and all seams are taped to provide a complete drainage system
Right – The roof membrane is fully adhered and deck seams are sealed so the membrane will not flutter and fail due to negative pressure from high winds
