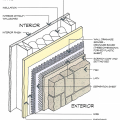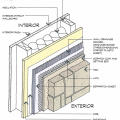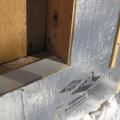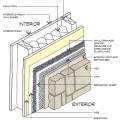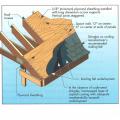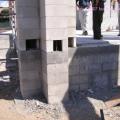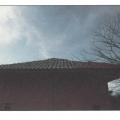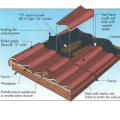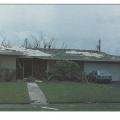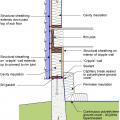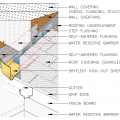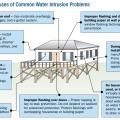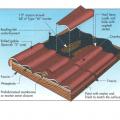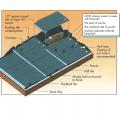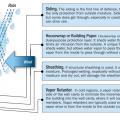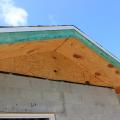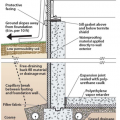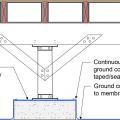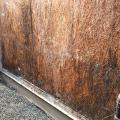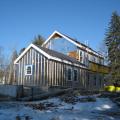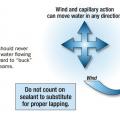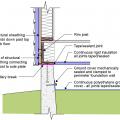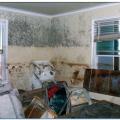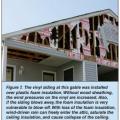Showing results 1 - 27 of 27
A continuous drainage mat rainscreen made from vacuum-molded plastic provides uniform support for the siding and allows moisture to flow horizontally and diagonally in addition to vertically.
A molded plastic drainage board rainscreen allows vertical drainage while providing uniform support for the siding and resisting compression from screws and nails.
A piece of siding is used as sill extension and to provide slope in the opening for the window, which is deeper because exterior rigid foam has been added
A plastic fiber drainage mat rainscreen provides uniform support for the siding and allows moisture to flow horizontally and diagonally in addition to vertically.
Composition shingle roofing system showing sheathing and hot-mopped underlayment
Failure of "S" tile roofing in high winds due to bond failure between mortar and tiles.
Failure of barrel tile roofing due to bond failure between underlayment, mortar, and tiles during a hurricane.
Failure of extruded concrete flat tile roofing due to bond failure between tile, mortar, and underlayment resulting from hurricane force winds.
Insulating a crawlspace foundation with “cripple wall” in warm climates; in Climate Zones 5+ replace the foil- or plastic-faced fiberglass batt/roll insulation with impermeable rigid insulation or closed-cell spray polyurethane foam
Kickout diverter flashing keeps bulk water from the roof from overflowing the gutter and continuously wetting the siding material.
Proper gutter and downspout system terminates with final grade sloping away from the home
Recommended tile and mortar placement for extruded concrete flat tile roofing system
Redundant moisture barriers including siding, house wrap, and coated sheathing can help protect walls from excess moisture, while vapor retarders prevent vapor from entering the wall from the house, for example from a bathroom or kitchen.
Right - Metal drip edge on this south Florida CMU home protects the top of the fascia and edge of the roof deck from water, wind-blown rain and embers, and insects.
The goal of foundation moisture management is to construct the basement, crawlspace, or slab in a way that keeps moisture from getting in in the first place
The polyethylene ground cover in the crawlspace is continuous at interior posts and piers
The sheathing has rotted because there was not a sufficient drainage gap behind the stucco cladding
This farmhouse was retrofit by removing the existing siding and adding taped insulated sheathing and battens before installing new siding
When flood waters reach living areas, the resulting mold and contamination can greatly increase clean up time and costs.
Wrong – The gable end wall failed because the rigid foam sheathing was not backed up by plywood or OSB.
Wrong: The fiber-cement siding has cracked due to over-driven nails located too close to the edge of the board; these cracks provide a pathway for bulk water entry and offer little resistance to high winds.
