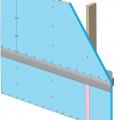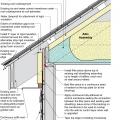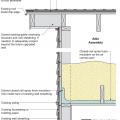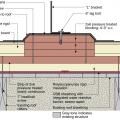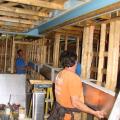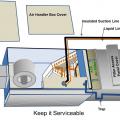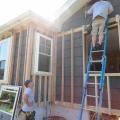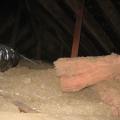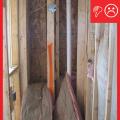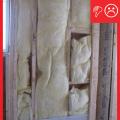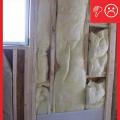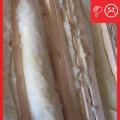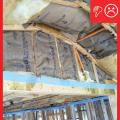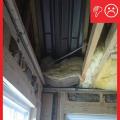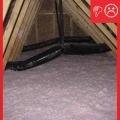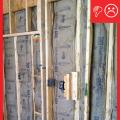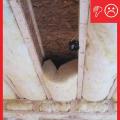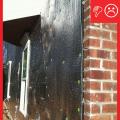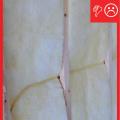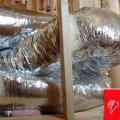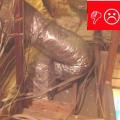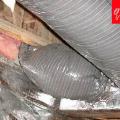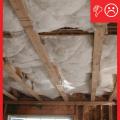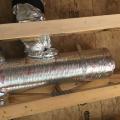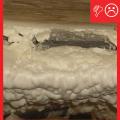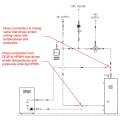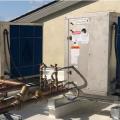Showing results 251 - 281 of 281
Vented roof assembly at eave retrofitted with rigid foam, spray foam, and fully adhered membrane to air seal the top of wall-to-roof transition
Vented roof assembly at rake retrofitted with spray foam and additional insulation installed at the attic floor and extended to the rake edge
Water management detail for a solar panel rack mounting block installed in rigid foam that was installed over an existing roof
Well sealed duct lifted into raised ceiling chase
Windows are installed in new framing in preparation for adding exterior spray foam insulation
Wrong - Batt insulation does not provide complete coverage across the attic floor so ceiling joists are exposed resulting in thermal bridging.
Wrong - Ceiling insulation is not completely installed and air barrier is missing.
Wrong – Compression and misalignment because insulation is not split around plumbing
Wrong – Compression and misalignment because insulation is not split around wires
Wrong – Insulation should not be pinched where flex ducts connect to the trunk duct as compression of the insulation here can lead to cold spots and condensation on the duct surface.
Wrong: HPWH inlet and outlet are piped to mixing valve inlet and DCW make up, driving erratic HPWH and mixing valve behavior
Wrong: The exhaust air from one heat pump water heater is blowing into the intake of the heat pump water heater next to it
