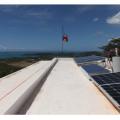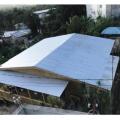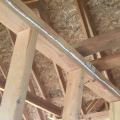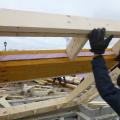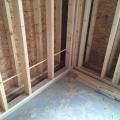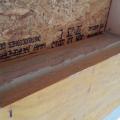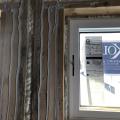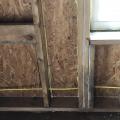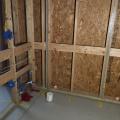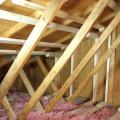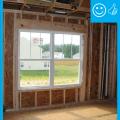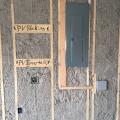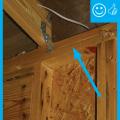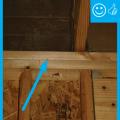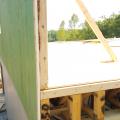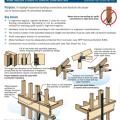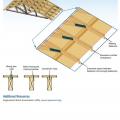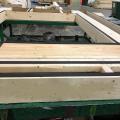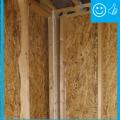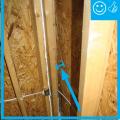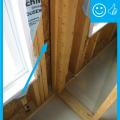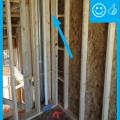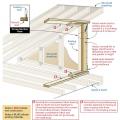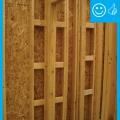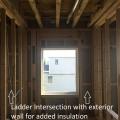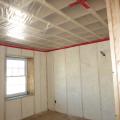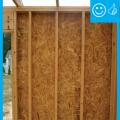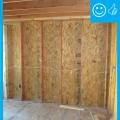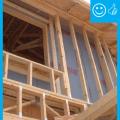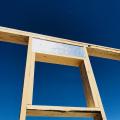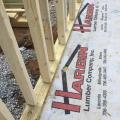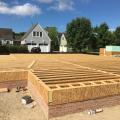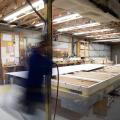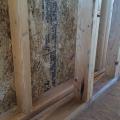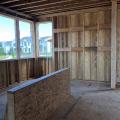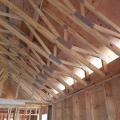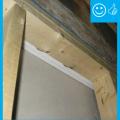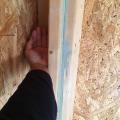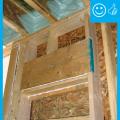Showing results 151 - 200 of 354
Right - This concrete roof is properly attached and reinforced to withstand hurricane winds.
Right - This roof has a low gable and is secured to the wall framing to resist wind uplift.
Right – A bead of sealant will form an airtight gasket between the top plate and drywall.
Right – A gap separates the two wall layers in this double-stud wall assembly allowing room for insulation to stop thermal bridging between the inner and outer wall
Right – A layer of sealant covers the wood-to-foam layer seams in the insulated header.
Right – An existing gable wall is reinforced with horizontal braces that butt up to the gable end wall and connect back to multiple trusses; retrofit studs make full contact with the wall and the compression blocks and are connected to the horizontal brac
Right – Appropriate use of framing members to support double windows and additional cripples for drywall purposes
Right – Blocking was installed in the walls behind the tub for installation of grab bars.
Right – Engineered open-web floor joists provide space between floors for ducting.
Right – Examples of wall stud to sill plate and foundation and wall rod connectors and brackets.
Right – Examples of wall stud to top plate and stud to rim joist framing connectors and brackets.
Right – Foam gasket is installed on the surface of the framing before plywood sheathing is installed on these factory-constructed wall panels.
Right – Full length 2x6 nailer has been installed to allow space for insulation at wall intersection
Right – Ladder blocking allows the exterior wall to be insulated where intersected by an interior wall.
Right – Open web floor joists can provide a space between floors for HVAC ducting.
Right – Rigid air barrier installed between double-wall assembly. Inside cavity will be insulated
Right – Staggered 2x4s are placed every 12 inches on 2x6 plates, providing a nailing surface on each side of the wall every 24 inches.
Right – Subfloors are installed in a clean, dry, well-lit factory setting for these modular, factory-built homes.
Right – This home is framed with double walls – two 2x4 walls set next to each other then sheathed with OSB on the exterior and netted on the interior face to create an extra-deep wall cavity that can be filled with blown-in insulation.
Right – This hot-humid climate home is constructed with concrete block that is insulated on the inside with rigid foam; the framing is borate-treated lumber; the roof design is a high-wind-resistant hip roof with only one small gable over the entry.
Right – This roof consists of parallel truss chords which allows for cathedral ceilings.
Right – This three studs in this corner are positioned to allow insulation against more of the exterior wall than standard three-stud corners.
