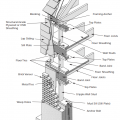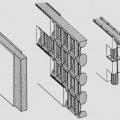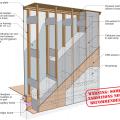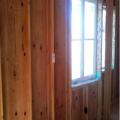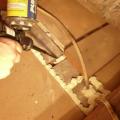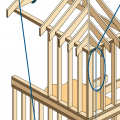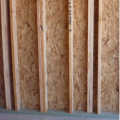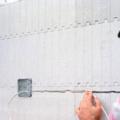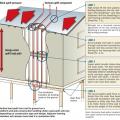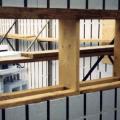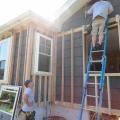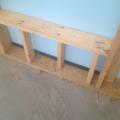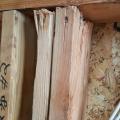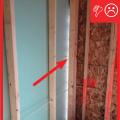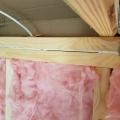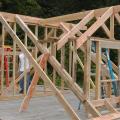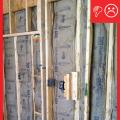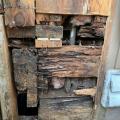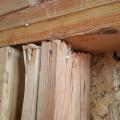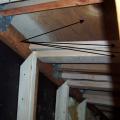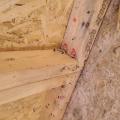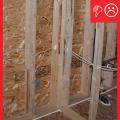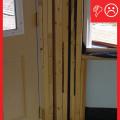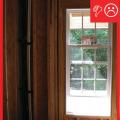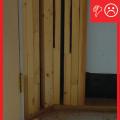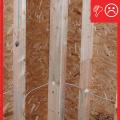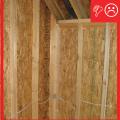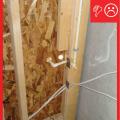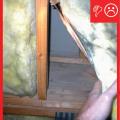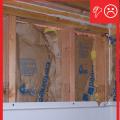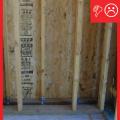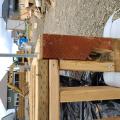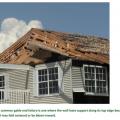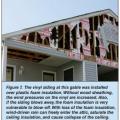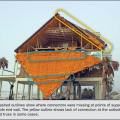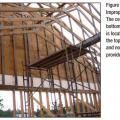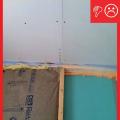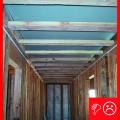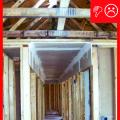Showing results 151 - 198 of 198
This wood-framed wall is connected with framing anchors, metal strapping and ties, and anchor bolts to secure the roof to the walls and walls to the foundation
Three common ICF wall systems: the flat wall, the waffle wall, and the post-and-beam wall
To keep chase width to a minimum, use flat sheet metal as opposed to a collar and flex duct for supplies into rooms where the chase is located
Uplift forces acting on the roof are met with roof-wall connections that distribute the forces down the walls and into the foundation along the continuous load path.
Use a truss joist header assembly as shown here to reduce thermal bridging in hot climate zones.
Utilities are commonly recessed into cutouts in the foam after concrete has been poured
Window and door rough openings in the ICF wall are surrounded with pressure-treated wood
Windows are installed in new framing in preparation for adding exterior spray foam insulation
Windows are sized and positioned so only one king stud is needed on each side of the window.
Wrong - Board is not properly cut and is split where it is toenailed into top plate.
Wrong - Framing a dormer using only toe nailing and end nailing is not acceptable in areas subjected to high winds, hurricanes, or earthquakes.
Wrong - Lack of a weather-resistant barrier allowed water to get behind the siding and rot the framing in this corner rim joist area.
Wrong - The studs added for support were cut at an angle providing weak support where the stud meets the compression block.
Wrong – Conventional T-post detail is extremely difficult to insulate and usually doesn't happen
Wrong – Insulation does not fill entire cavity nor is there an air barrier present between the double wall
Wrong – No air barrier installed between the walls and a larger gap between the walls that needs sealing
Wrong – The damaged rim joist was not replaced and its strength is compromised in a critical load-bearing corner.
Wrong – The roof sheathing was inadequately fastened and gave way causing the gable end wall to fail
Wrong – The vinyl siding at this gable was installed over plastic foam insulation
Wrong – This gable end wall failed because connectors were missing at points of support (blue circles) and the outlookers were not connected to the end truss (yellow circle)
Wrong – This house under construction is lacking wall to truss bracing and the bottom chord of the scissor trusses is several feet above the top of the end wall top plate
Wrong: Drywall does not extend beyond chase wall framing and is unsealed in a hallway dropped ceiling chase
Wrong: Drywall does not extend beyond the top plate of the interior walls. This installation has the potential for leakage at the sides where the ducts penetrate the side walls of the chase
