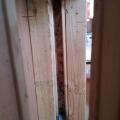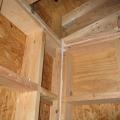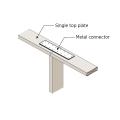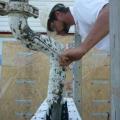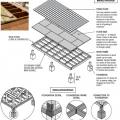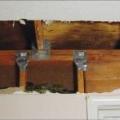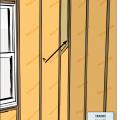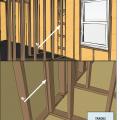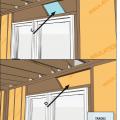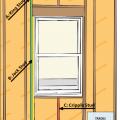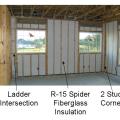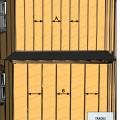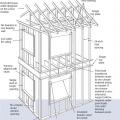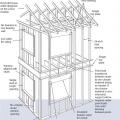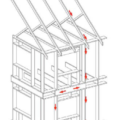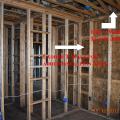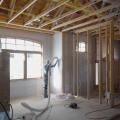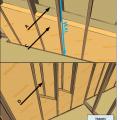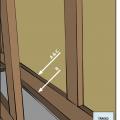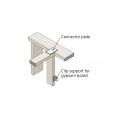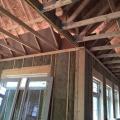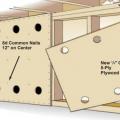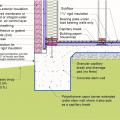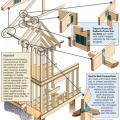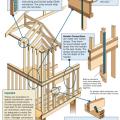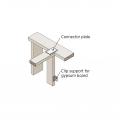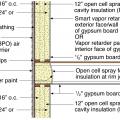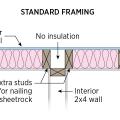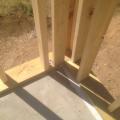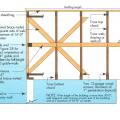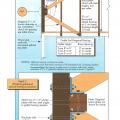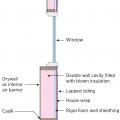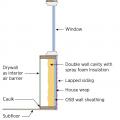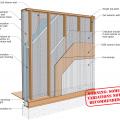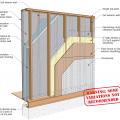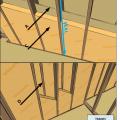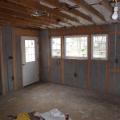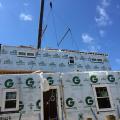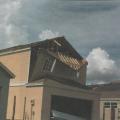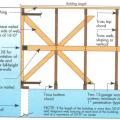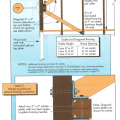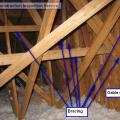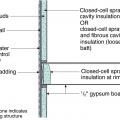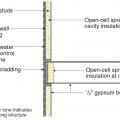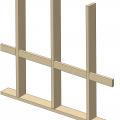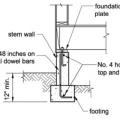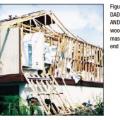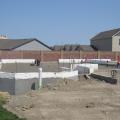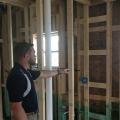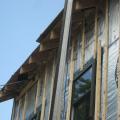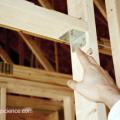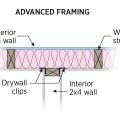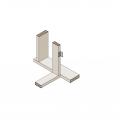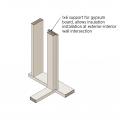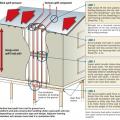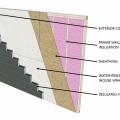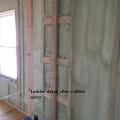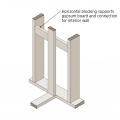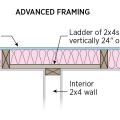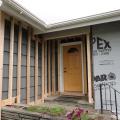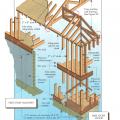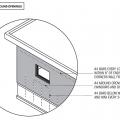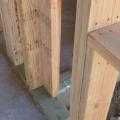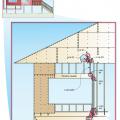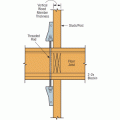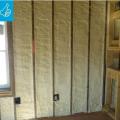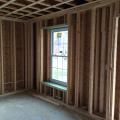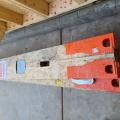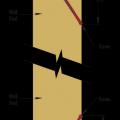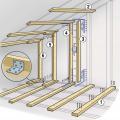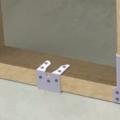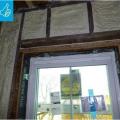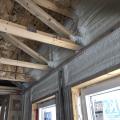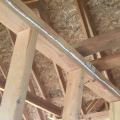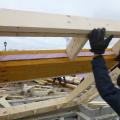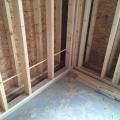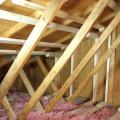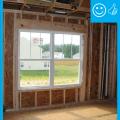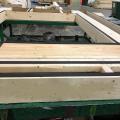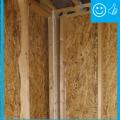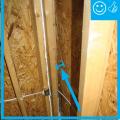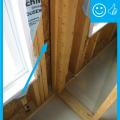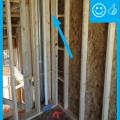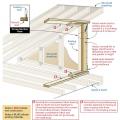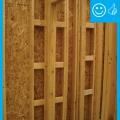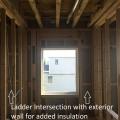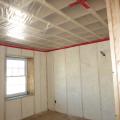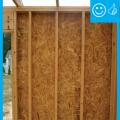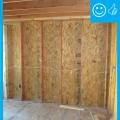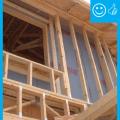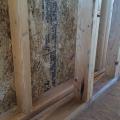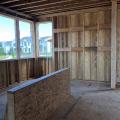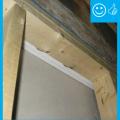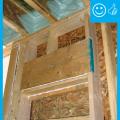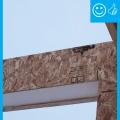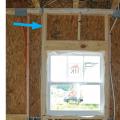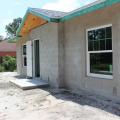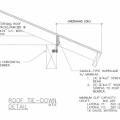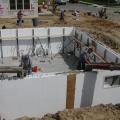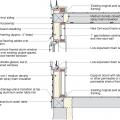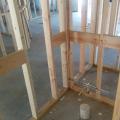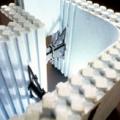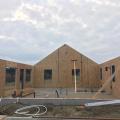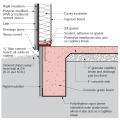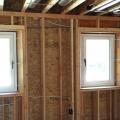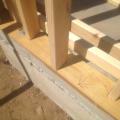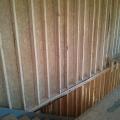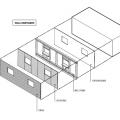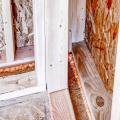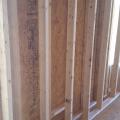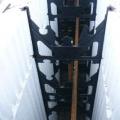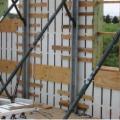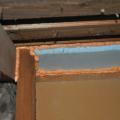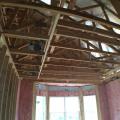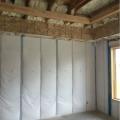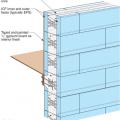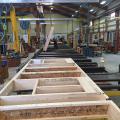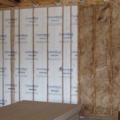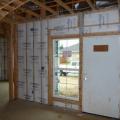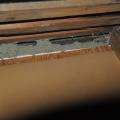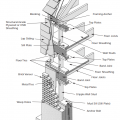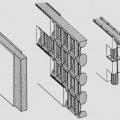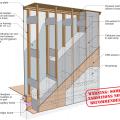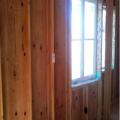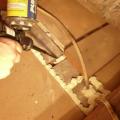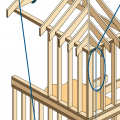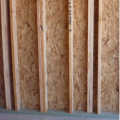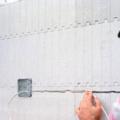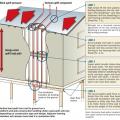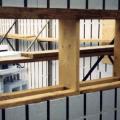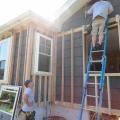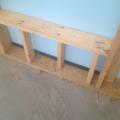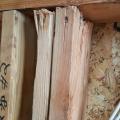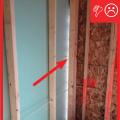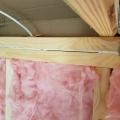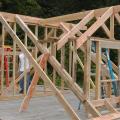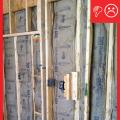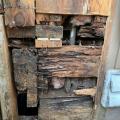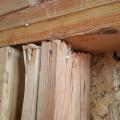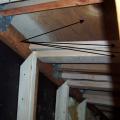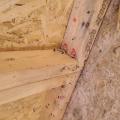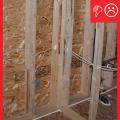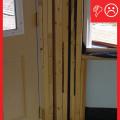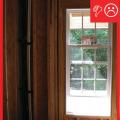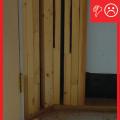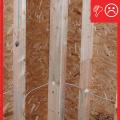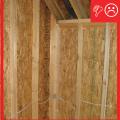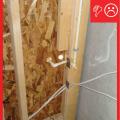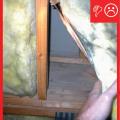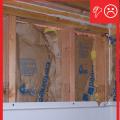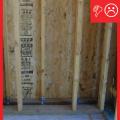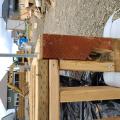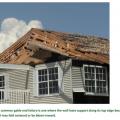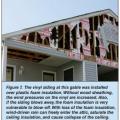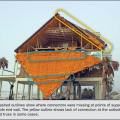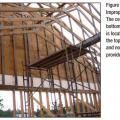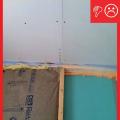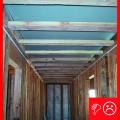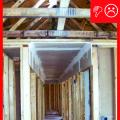Showing results 1 - 198 of 198
Example of the advanced framing technique, double-stud wall cavity, which will later be filled with blown insulation
A large bead of caulk is installed on the interior surface of the wall top and bottom plates to provide an air sealing gasket between the framing and the dry wall.
A raised wood pier foundation can raise the subfloor above the design flood elevation.
Add metal connectors to strengthen framing connections in an existing wall from inside the home by removing drywall.
Advanced framing details include corners that are constructed with fewer studs or studs aligned so that insulation can be installed in the corner.
Advanced framing details include framing aligned to allow for insulation at interior-exterior wall intersections.
Advanced framing details include open headers and reduced framing around windows and two-stud corners to allow more room for insulation in the wall cavities while reducing lumber costs.
Advanced framing details include using the minimum amount of wall studs permitted by code.
Advanced framing details throughout house limit use of lumber and makes space for bonus insulation.
Advanced framing techniques include constructing on a 2-foot grid where wall studs are placed 24 inches on center and aligned with roof and floor trusses for a continuous load path from roof to foundation.
Advanced framing techniques including 2x6 walls spaced at 24 inches on center and ladder blocking at wall intersections allow more space for insulation in the wall cavities while open-web floor joists provide space between floors for ducting.
After spraying the 2x6 wall cavities with 2 inches (R-13) of closed-cell spray foam, the walls are covered with netting and an additional 3.5 inches of fiberglass (R-13) is blown in.
Air seal and insulate double-walls that are half-height or full-height walls used as architectural features in homes.
Air seal the common wall between units in a multifamily structure to minimize air leakage.
Angle support framing is added to brace a long gable overhang constructed using the ladder framing method.
Attach the interior 2x4 wall to the exterior wall top plate with a flat metal connector plate
Baffles will keep insulation out of the soffit vents and wind out of the insulation in this vented attic.
Braced cripple wall construction in crawlspace anchored to framing and foundation
Brick veneer framed wall supported by a concrete slab-on-grade foundation with a turn-down footing insulated on its top surface, showing anchorage of the wall to the foundation for seismic resistance
Closed-cell spray foam insulation is added to the wall cavities of an existing exterior wall
Connecting hardware helps tie the roof to the walls to ensure a continuous load path to improve a building’s resistance to high winds, floods, and earthquakes.
Connecting hardware helps tie the walls to the top plates and rim joists to ensure a continuous load path to improve a building’s resistance to high winds, floods, and earthquakes.
Construct a double wall consisting of two framed walls forming a wide wall cavity for more insulation in the home’s exterior walls.
Critical connections for providing a continuous load path in buildings and storm shelters
Drywall was removed and the existing 2x4 walls were filled with 3.5 inches of dense-packed cellulose. Outside, the ½-inch plywood was topped with house wrap, 1.5 inches closed-cell rigid foam, 1x3 furring strips, and fiber cement siding.
Each floor of this two-story modular home is constructed in a factory, including the 2x6, 24-inch on-center walls, R-21 fiberglass batt cavity insulation, and rigid exterior foam, housewrap, windows, and trim, then connected on site.
End wall failure under hurricane force winds due to inadequate bracing of the gable end wall.
Example A of a gable truss and gable end wall bracing for a home in a hurricane region
Example B of a gable truss and gable end wall bracing for a home in a hurricane region
Gaps at shared common walls can be a significant source of air leakage in multi-family buildings
Headers over windows on non-load-bearing walls are open to allow room for insulation.
How to properly anchor a new home to its foundation with foundation sill plate, stem wall, and footing
ICFs provide continuous wall insulation from the roof to the footing with very little thermal bridging
Improper continuous load path design lacking bracing results in the failure of gable end walls under high wind conditions.
In areas prone to high winds and hurricanes, double vertical “jack trim” and horizontal “header” and “sill” studs are recommended on all sides of window and door openings.
In high-wind regions, special hardware is used for most framing connections; toe-nailing is not acceptable.
Installing ladder blocking at interior-exterior wall intersections rather than three solid studs in the exterior wall as the supporting surface allows room for insulation in the exterior wall.
Insulating sheathing is extended up to the roof rafters and sealed around the framing with spray foam as part of this exterior wall retrofit
Interior non-load bearing walls are 2x4 studs spaced 24-inchon- center, can have non-structural connectors
Interior wall attached with top plate metal connector, drywall clips support drywall, plan view
Interior wall attached with top plate metal connector, drywall clips support drywall, side view
Key connection points for a continuous load path for earthquake and high wind disaster resistance
Ladder blocking where interior and exterior walls intersect uses less wood and provides more room for insulation than stacking studs in the exterior wall to nail the interior wall to.
Ledger board, metal brackets, and vertical 2x4s have been installed in preparation for exterior spray foam in this retrofit exterior wall insulation technique
Reduce thermal bridging in hot climate zones by using an intersecting exterior wall framing technique as shown here.
Right - A continuous load path connects the roof and wall framing to the foundation.
Right - A floor-to-floor hold down can be installed as a retrofit without removing the siding.
Right - Closed-cell spray foam insulation fills the wall cavities of the exterior walls in this home retrofit
Right - Engineered portal frames are used for wall bracing to resist wind and earthquake loads.
Right - Engineered structural screws are installed to secure a stud to a top and bottom plate for increased hurricane or seismic resistance.
Right - Installation steps for the L-bent strap method of bracing a gable end wall
Right - Metal connectors provide uplift resistance at the rim joist between floors in new construction for a continuous load path.
Right - Metal connectors provide uplift resistance at the stud-to-bottom plate connection in new construction for a continuous load path.
Right - New flashing has been installed to complete the air and water control layers at the window openings of this wall retrofit that includes insulating the wall cavities with spray foam
Right - Spray foam fills the walls and rim joists to air seal and insulate while caulk seals the framing joints.
Right - The wall framing is connected to roof framing with metal ties for hurricane-resistant construction.
Right – A bead of sealant will form an airtight gasket between the top plate and drywall.
Right – A gap separates the two wall layers in this double-stud wall assembly allowing room for insulation to stop thermal bridging between the inner and outer wall
Right – An existing gable wall is reinforced with horizontal braces that butt up to the gable end wall and connect back to multiple trusses; retrofit studs make full contact with the wall and the compression blocks and are connected to the horizontal brac
Right – Appropriate use of framing members to support double windows and additional cripples for drywall purposes
Right – Examples of wall stud to sill plate and foundation and wall rod connectors and brackets.
Right – Examples of wall stud to top plate and stud to rim joist framing connectors and brackets.
Right – Foam gasket is installed on the surface of the framing before plywood sheathing is installed on these factory-constructed wall panels.
Right – Full length 2x6 nailer has been installed to allow space for insulation at wall intersection
Right – Ladder blocking allows the exterior wall to be insulated where intersected by an interior wall.
Right – Rigid air barrier installed between double-wall assembly. Inside cavity will be insulated
Right – This home is framed with double walls – two 2x4 walls set next to each other then sheathed with OSB on the exterior and netted on the interior face to create an extra-deep wall cavity that can be filled with blown-in insulation.
Right- This house uses CMU construction for flood and termite resistance as well as thermal mass
Scaffolding is continually raised as courses of foam brick are added so that the pour man can see both sides of the wall during the pour.
Single framed wall converted to double wall and insulated with closed-cell spray foam
Solid wood blocking was installed in the walls to accommodate future grab bars in both bathrooms.
Special molded corners provide continuous insulation layer at the corners to improve structural strength and minimize thermal bridging
Structural insulated panels offer a continuous layer of thermal protection and draft resistance around the home and come from the factory precut for fast assembly.
Stucco is installed over rigid insulation, which is installed over a drainage plane consisting of a drainage gap and building wrap layer over the sheathing
The 2x4 wall studs are staggered along the 2x6 sill plate providing space to weave insulation around each stud to stop thermal bridging through the wall.
The advance-framed 2x6 24-inch on-center walls are covered with netting then filled with R-23 blown fiberglass.
The builder staggers 2x4 studs on 2x6 top and bottom plates which provides gaps to fill in insulation around the framing for a continuous blanket of insulation.
The components of a framed wall include from inside to out: gypsum, wood studs, OSB or plywood sheathing, and siding.
The double walls form a 12-inch cavity that was sheathed with a coated OSB then coated with 3 inches of closed-cell spray foam; they will be filled with 9 inches of blown fiberglass.
The energy-saving double wall construction uses two side-by-side stud walls, providing an extra-thick wall cavity that can be filled with more than twice as much insulation as a 2x6 wall.
The exterior walls are double walls consisting of two 2x4 stud walls set 3 inches apart to form a 10-inch-thick wall cavity that is filled with blown-in fiberglass to provide a continuous R-40 blanket of insulation around the home.
The ICF consists of foam forms that are held in place with plastic or metal spacers and reinforced with metal rebar
The missing top plate in a kneewall was covered with lumber and rigid foam insulation and then sealed with spray foam
The OSB roof decking product comes with an adhered radiant foil barrier which helps to prevent heat transfer in or out of the vented attic, while R-13 unfaced fiberglass fills the advanced-framed 2x6 walls.
The rim joists and top plates are air sealed and insulated with open-cell spray foam while the walls are filled with blown fiberglass.
Thermal bridging is eliminated at the rim joist with the use of joist ledgers that are anchored in the wall
These factory-built walls consist of 9.5-inch I-studs sheathed with coated OSB, faced with OSB, and dense-packed with cellulose; a second interior surface of drywall is added to provide a 1.5-inch cavity for electrical wiring.
This 2x6 wall is advanced framed and filled with dense-packed cellulose insulation.
This home’s double-wall construction provides a 9-inch wall cavity for insulation.
This hot climate zone home uses high quality batt insulation between studs to insulate this connecting garage wall.
This hot climate zone home uses high quality batt insulation to insulate truss-joist headers.
This house is being built with advanced framing techniques including 2x6 24-inch on-center wall framing
This kneewall has no top plate and the resulting gap provides a wide-open pathway for air and vapor to travel between the living space and the attic
This wood-framed wall is connected with framing anchors, metal strapping and ties, and anchor bolts to secure the roof to the walls and walls to the foundation
Three common ICF wall systems: the flat wall, the waffle wall, and the post-and-beam wall
To keep chase width to a minimum, use flat sheet metal as opposed to a collar and flex duct for supplies into rooms where the chase is located
Uplift forces acting on the roof are met with roof-wall connections that distribute the forces down the walls and into the foundation along the continuous load path.
Use a truss joist header assembly as shown here to reduce thermal bridging in hot climate zones.
Utilities are commonly recessed into cutouts in the foam after concrete has been poured
Window and door rough openings in the ICF wall are surrounded with pressure-treated wood
Windows are installed in new framing in preparation for adding exterior spray foam insulation
Windows are sized and positioned so only one king stud is needed on each side of the window.
Wrong - Board is not properly cut and is split where it is toenailed into top plate.
Wrong - Framing a dormer using only toe nailing and end nailing is not acceptable in areas subjected to high winds, hurricanes, or earthquakes.
Wrong - Lack of a weather-resistant barrier allowed water to get behind the siding and rot the framing in this corner rim joist area.
Wrong - The studs added for support were cut at an angle providing weak support where the stud meets the compression block.
Wrong – Conventional T-post detail is extremely difficult to insulate and usually doesn't happen
Wrong – Insulation does not fill entire cavity nor is there an air barrier present between the double wall
Wrong – No air barrier installed between the walls and a larger gap between the walls that needs sealing
Wrong – The damaged rim joist was not replaced and its strength is compromised in a critical load-bearing corner.
Wrong – The roof sheathing was inadequately fastened and gave way causing the gable end wall to fail
Wrong – The vinyl siding at this gable was installed over plastic foam insulation
Wrong – This gable end wall failed because connectors were missing at points of support (blue circles) and the outlookers were not connected to the end truss (yellow circle)
Wrong – This house under construction is lacking wall to truss bracing and the bottom chord of the scissor trusses is several feet above the top of the end wall top plate
Wrong: Drywall does not extend beyond chase wall framing and is unsealed in a hallway dropped ceiling chase
Wrong: Drywall does not extend beyond the top plate of the interior walls. This installation has the potential for leakage at the sides where the ducts penetrate the side walls of the chase
