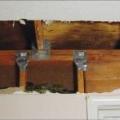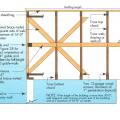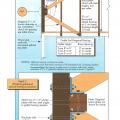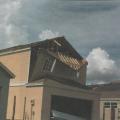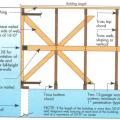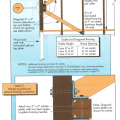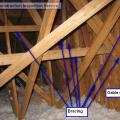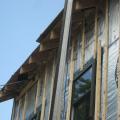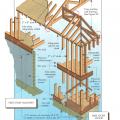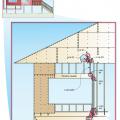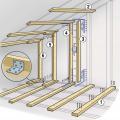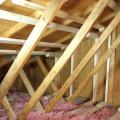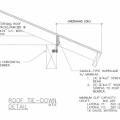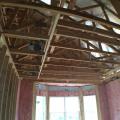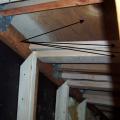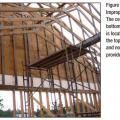Showing results 1 - 23 of 23
Add metal connectors to strengthen framing connections in an existing wall from inside the home by removing drywall.
Angle support framing is added to brace a long gable overhang constructed using the ladder framing method.
End wall failure under hurricane force winds due to inadequate bracing of the gable end wall.
Example A of a gable truss and gable end wall bracing for a home in a hurricane region
Example B of a gable truss and gable end wall bracing for a home in a hurricane region
Insulating sheathing is extended up to the roof rafters and sealed around the framing with spray foam as part of this exterior wall retrofit
Right - A continuous load path connects the roof and wall framing to the foundation.
Right - Installation steps for the L-bent strap method of bracing a gable end wall
Right - The wall framing is connected to roof framing with metal ties for hurricane-resistant construction.
Right – An existing gable wall is reinforced with horizontal braces that butt up to the gable end wall and connect back to multiple trusses; retrofit studs make full contact with the wall and the compression blocks and are connected to the horizontal brac
Right – Examples of wall stud to sill plate and foundation and wall rod connectors and brackets.
Right – Examples of wall stud to top plate and stud to rim joist framing connectors and brackets.
The OSB roof decking product comes with an adhered radiant foil barrier which helps to prevent heat transfer in or out of the vented attic, while R-13 unfaced fiberglass fills the advanced-framed 2x6 walls.
Wrong - The studs added for support were cut at an angle providing weak support where the stud meets the compression block.
Wrong – This house under construction is lacking wall to truss bracing and the bottom chord of the scissor trusses is several feet above the top of the end wall top plate
