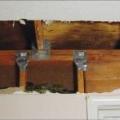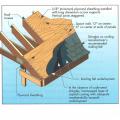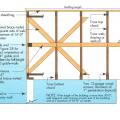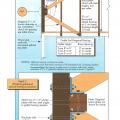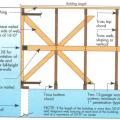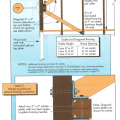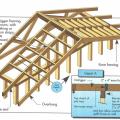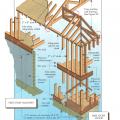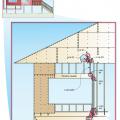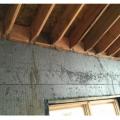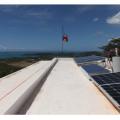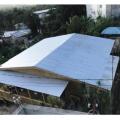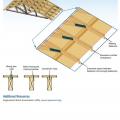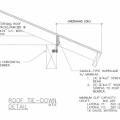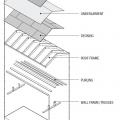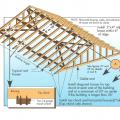Showing results 1 - 22 of 22
Add metal connectors to strengthen framing connections in an existing wall from inside the home by removing drywall.
Composition shingle roofing system showing sheathing and hot-mopped underlayment
Example A of a gable truss and gable end wall bracing for a home in a hurricane region
Example B of a gable truss and gable end wall bracing for a home in a hurricane region
Right - A continuous load path connects the roof and wall framing to the foundation.
Right - This concrete roof is properly attached and reinforced to withstand hurricane winds.
Right - This roof has a low gable and is secured to the wall framing to resist wind uplift.
Right – Examples of wall stud to sill plate and foundation and wall rod connectors and brackets.
Right – Examples of wall stud to top plate and stud to rim joist framing connectors and brackets.
The components of a roof include the rafter framing or trusses, purlins, plywood roof decking, underlayment, and the roof covering.
Wrong - This roof failed in high winds due to lack of metal attachments to the framing.
