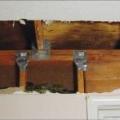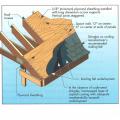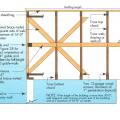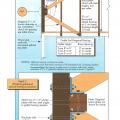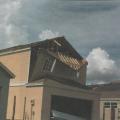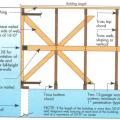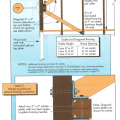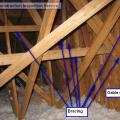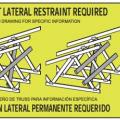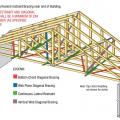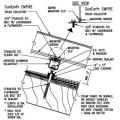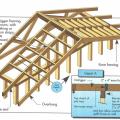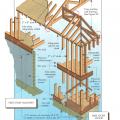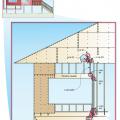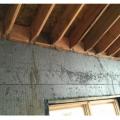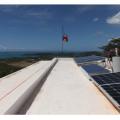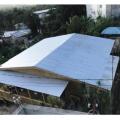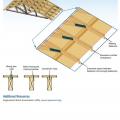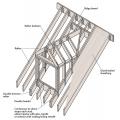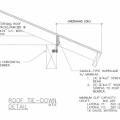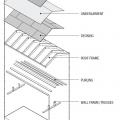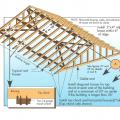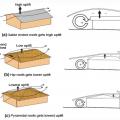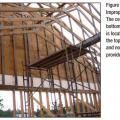Showing results 1 - 32 of 32
Add metal connectors to strengthen framing connections in an existing wall from inside the home by removing drywall.
Composition shingle roofing system showing sheathing and hot-mopped underlayment
End wall failure under hurricane force winds due to inadequate bracing of the gable end wall.
Example A of a gable truss and gable end wall bracing for a home in a hurricane region
Example B of a gable truss and gable end wall bracing for a home in a hurricane region
Example of a truss bracing requirement tag that some truss manufactures place strategically onto the truss to remind installers
Example truss bracing for resisting wind loads as determined by design software used by truss manufactures
Right - A continuous load path connects the roof and wall framing to the foundation.
Right - The wall framing is connected to roof framing with metal ties for hurricane-resistant construction.
Right - This concrete roof is properly attached and reinforced to withstand hurricane winds.
Right - This roof has a low gable and is secured to the wall framing to resist wind uplift.
Right – Examples of wall stud to sill plate and foundation and wall rod connectors and brackets.
Right – Examples of wall stud to top plate and stud to rim joist framing connectors and brackets.
Roof dormer is braced with steel connectors and strapping to increase its resistance to uplift
The components of a roof include the rafter framing or trusses, purlins, plywood roof decking, underlayment, and the roof covering.
Wind path and uplift force for a gabled roof, a hip roof, and a pyramidal (another variant of a hip) roof design
Wrong - This roof failed in high winds due to lack of metal attachments to the framing.
Wrong – This house under construction is lacking wall to truss bracing and the bottom chord of the scissor trusses is several feet above the top of the end wall top plate
