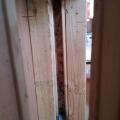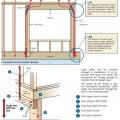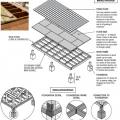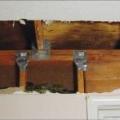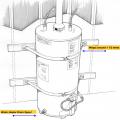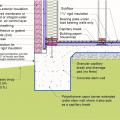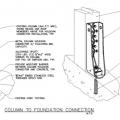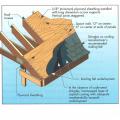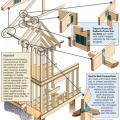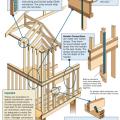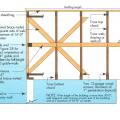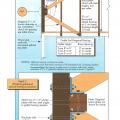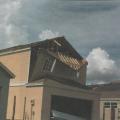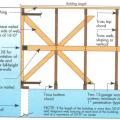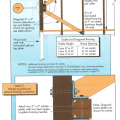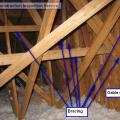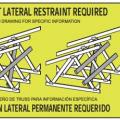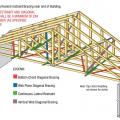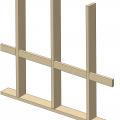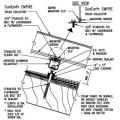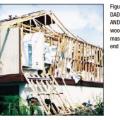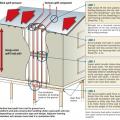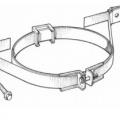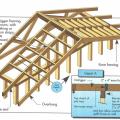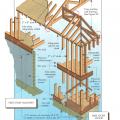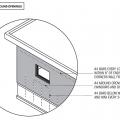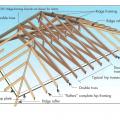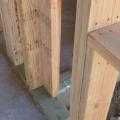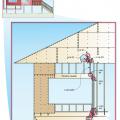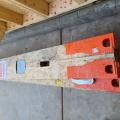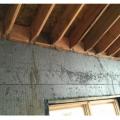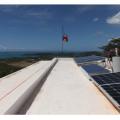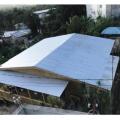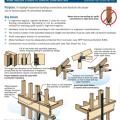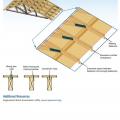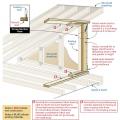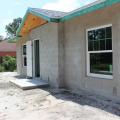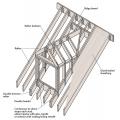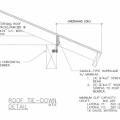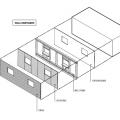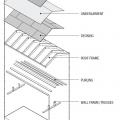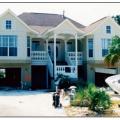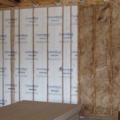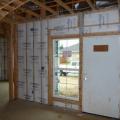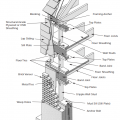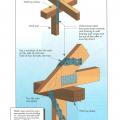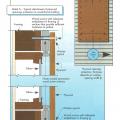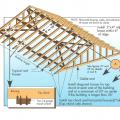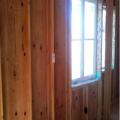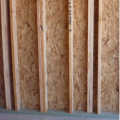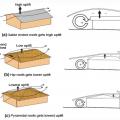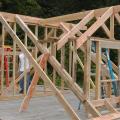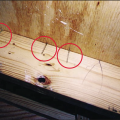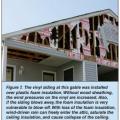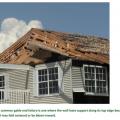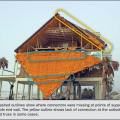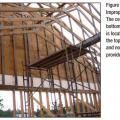Showing results 1 - 71 of 71
Example of the advanced framing technique, double-stud wall cavity, which will later be filled with blown insulation
A continuous load path uses structural connections to transfer horizontal and vertical loads from the roof to the foundation to help keep the building intact in high-wind and seismic events
A raised wood pier foundation can raise the subfloor above the design flood elevation.
A water heater is anchored to 2 x 4 wood blocking that is attached to the wall studs.
Add metal connectors to strengthen framing connections in an existing wall from inside the home by removing drywall.
An indoor water heater should be secured to the wall’s studs to prevent it from moving or tipping over in the event of an earthquake
Brick veneer framed wall supported by a concrete slab-on-grade foundation with a turn-down footing insulated on its top surface, showing anchorage of the wall to the foundation for seismic resistance
Composition shingle roofing system showing sheathing and hot-mopped underlayment
Connecting hardware helps tie the roof to the walls to ensure a continuous load path to improve a building’s resistance to high winds, floods, and earthquakes.
Connecting hardware helps tie the walls to the top plates and rim joists to ensure a continuous load path to improve a building’s resistance to high winds, floods, and earthquakes.
Critical connections for providing a continuous load path in buildings and storm shelters
End wall failure under hurricane force winds due to inadequate bracing of the gable end wall.
Example A of a gable truss and gable end wall bracing for a home in a hurricane region
Example B of a gable truss and gable end wall bracing for a home in a hurricane region
Example of a truss bracing requirement tag that some truss manufactures place strategically onto the truss to remind installers
Example truss bracing for resisting wind loads as determined by design software used by truss manufactures
Improper continuous load path design lacking bracing results in the failure of gable end walls under high wind conditions.
In areas prone to high winds and hurricanes, double vertical “jack trim” and horizontal “header” and “sill” studs are recommended on all sides of window and door openings.
In high-wind regions, special hardware is used for most framing connections; toe-nailing is not acceptable.
Key connection points for a continuous load path for earthquake and high wind disaster resistance
Many hardware stores sell appliance bracing kits to secure the water heater to wall framing with metal straps
Permanent options for keeping sun off windows to minimize solar heat gain include permanent overhangs and awnings, frames, and louvers.
Reduce thermal bridging in hot climate zones by using an intersecting exterior wall framing technique as shown here.
Right - A continuous load path connects the roof and wall framing to the foundation.
Right - Engineered portal frames are used for wall bracing to resist wind and earthquake loads.
Right - The wall framing is connected to roof framing with metal ties for hurricane-resistant construction.
Right - This concrete roof is properly attached and reinforced to withstand hurricane winds.
Right - This roof has a low gable and is secured to the wall framing to resist wind uplift.
Right – Examples of wall stud to sill plate and foundation and wall rod connectors and brackets.
Right – Examples of wall stud to top plate and stud to rim joist framing connectors and brackets.
Right- This house uses CMU construction for flood and termite resistance as well as thermal mass
Roof dormer is braced with steel connectors and strapping to increase its resistance to uplift
The components of a framed wall include from inside to out: gypsum, wood studs, OSB or plywood sheathing, and siding.
The components of a roof include the rafter framing or trusses, purlins, plywood roof decking, underlayment, and the roof covering.
This hot climate zone home uses high quality batt insulation between studs to insulate this connecting garage wall.
This hot climate zone home uses high quality batt insulation to insulate truss-joist headers.
This wood-framed wall is connected with framing anchors, metal strapping and ties, and anchor bolts to secure the roof to the walls and walls to the foundation
Typical hurricane strap to roof framing detail. Rafter or prefabricated roof truss.
Use a truss joist header assembly as shown here to reduce thermal bridging in hot climate zones.
Wind path and uplift force for a gabled roof, a hip roof, and a pyramidal (another variant of a hip) roof design
Wrong - Framing a dormer using only toe nailing and end nailing is not acceptable in areas subjected to high winds, hurricanes, or earthquakes.
Wrong - This roof failed in high winds due to lack of metal attachments to the framing.
Wrong – The gable end wall failed because the rigid foam sheathing was not backed up by plywood or OSB.
Wrong – The roof sheathing was inadequately fastened and gave way causing the gable end wall to fail
Wrong – This gable end wall failed because connectors were missing at points of support (blue circles) and the outlookers were not connected to the end truss (yellow circle)
Wrong – This house under construction is lacking wall to truss bracing and the bottom chord of the scissor trusses is several feet above the top of the end wall top plate
