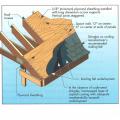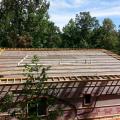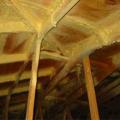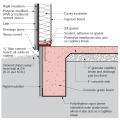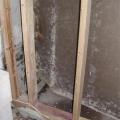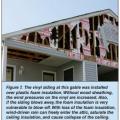Showing results 1 - 7 of 7
Composition shingle roofing system showing sheathing and hot-mopped underlayment
On top of the ice-and-water shield, the builder installed horizontal beams that were raised 6 inches off the deck to allow room for spray foam insulation.
Spray foam adhesive provides an extra water resistant layer to the joints and seams on the inside of attics.
Stucco is installed over rigid insulation, which is installed over a drainage plane consisting of a drainage gap and building wrap layer over the sheathing
When condensation forms on the interior side of wall sheathing and is not able to dry out, it can lead to mold growth and rotting of wall sheathing and framing
Wrong – The gable end wall failed because the rigid foam sheathing was not backed up by plywood or OSB.
