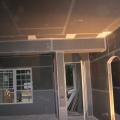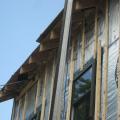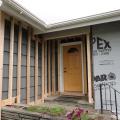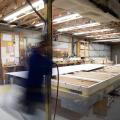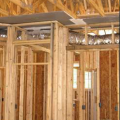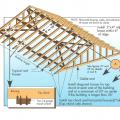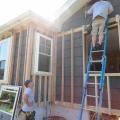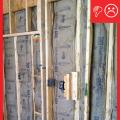Showing results 1 - 9 of 9
Insulating sheathing is extended up to the roof rafters and sealed around the framing with spray foam as part of this exterior wall retrofit
Ledger board, metal brackets, and vertical 2x4s have been installed in preparation for exterior spray foam in this retrofit exterior wall insulation technique
Right – Subfloors are installed in a clean, dry, well-lit factory setting for these modular, factory-built homes.
The drywall above the dropped ceiling duct chase extends beyond adjoining top plates for a continuous air barrier
Windows are installed in new framing in preparation for adding exterior spray foam insulation
