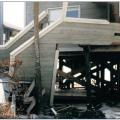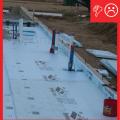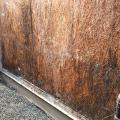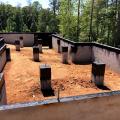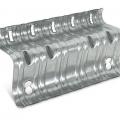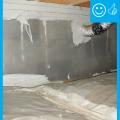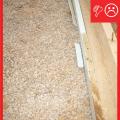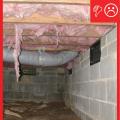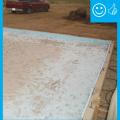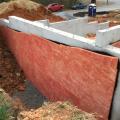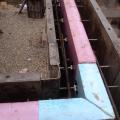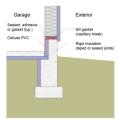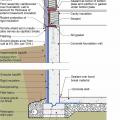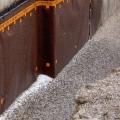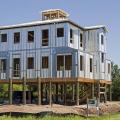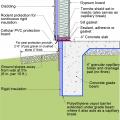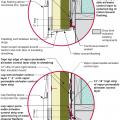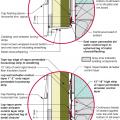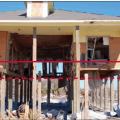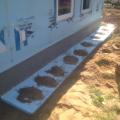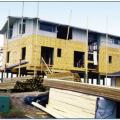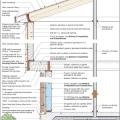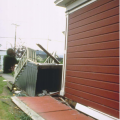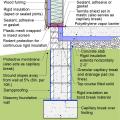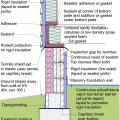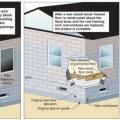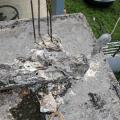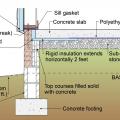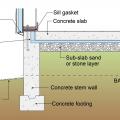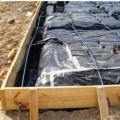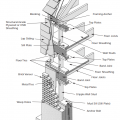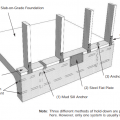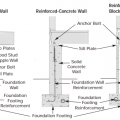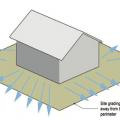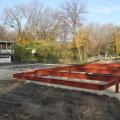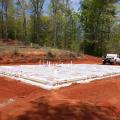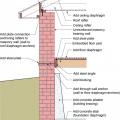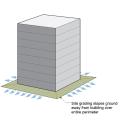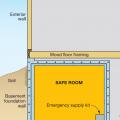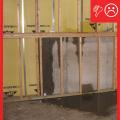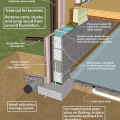Showing results 451 - 500 of 559
The rails on these stairs were enclosed with siding, presenting a greater obstacle to the flow of flood water and contributing to the flood damage shown here.
The recommended approach for groundwater management in cases where the foundation is entirely above the groundwater table.
The seams of the rigid insulation are not taped and it will not provide a complete capillary break
The sheathing has rotted because there was not a sufficient drainage gap behind the stucco cladding
The top course of these concrete masonry unit (CMU) crawlspace foundation walls and piers is filled with grout then sprayed with a waterproofing membrane that acts as a capillary break and prevents moisture from migrating into the framing material.
The universal retrofit foundation plate is used to connect the concrete foundation to the sill plate as part of a seismic retrofit
There is polyethylene sheeting installed to provide a capillary break between the ground and slab
These below-grade walls are insulated along the exterior with R-5 of bug-resistant high-density rigid fiberglass insulation installed over damproofing.
This 4-inch layer of rigid foam insulation (R-20) will be sandwiched between two layers of concrete poured on site for a highly insulated foundation wall.
This assembly can be used to thermally isolate heated or partially heated garages with slab foundations from the exterior in multifamily row houses/townhouses in IECC Climate Zones 3 and higher.
This basement is insulated on the exterior with rigid foam over dampproofing, with granular backfill and footing drains to facilitate drainage away from the foundation, a termite shield to protect from pests, and cellular PVC to protect the rigid foam.
This breakaway wall design made of decay resistant lumber is compliant with the National Flood Insurance Program.
This building foundation has a drainage layer located on the exterior of the waterproofing membrane.
This coastal home was built on a flood-resistant pier foundation using hurricane- and moisture-resistant expanded polystyrene and steel wall panels and hurricane strapping.
This concrete block foundation cracked due to lack of steel rebar reinforcement.
This exterior insulated slab-on-grade monolithic grade beam foundation is protected from pests by termite shield at the sill plate, borate-treated framing, flashing at end of wall insulation, brick veneer over slab-edge insulation, and rock ground cover.
This exterior wall retrofit permits drying to the exterior of a sill plate installed on an untreated flat foundation wall
This exterior wall retrofit permits drying to the exterior of a sill plate installed on an untreated irregular foundation wall
This home constructed in a V Zone in Bolivar Peninsula, Texas, had the bottom beam of the lowest floor at the BFE (dashed line) but the estimated wave crest during Hurricane Ike was 3 to 4 feet higher (solid line).
This home has a cost-saving shallow frost-protected foundation that uses rigid foam laid vertically at the base of the 16-inch-deep footers to protect the foundation from frost damage.
This home is heated with in-floor hydronic radiant heating tubes that were installed on top of the R-20 rigid foam under-slab insulation.
This home was elevated above the Design Flood Elevation and the pre-existing first story became the second story.
This house design in the Hot-Humid climate uses a slab foundation, masonry walls, and an Exterior Insulation Finish System (EIFS) cladding.
This house with an insulated slab is protected from pests with a termite shield at the sill plate, borate-treated framing, insect screen covering bottom of furring air gap, and brick veneer over slab-edge insulation
This house with interior insulated crawlspace is protected from pests with termite shield at sill plate, borate-treated framing, flashing at end of wall insulation, and a termite inspection gap at the top of the rigid foam
This left-to-right sequence shows the method of wall extension to flood-proof a masonry house on a slab foundation. Here the new, raised floor is wood-framed over a wet-floodproofed crawlspace, but using fill to create a new raised slab is also an option.
This plumbing pipe is wrapped with a stainless steel mesh skirt that is clamped to the pipe before the concrete slab is poured to to keep out bugs and rodents
This raised-slab CMU and brick foundation includes flood-resistant features such as a sloped grade, capillary break under the slab (gravel or sand), vapor barrier under the slab (polyethylene sheet), and capillary break at the top of the foundation wall
This raised-slab poured concrete foundation includes flood-resistant features such as a sloped grade, capillary break under the slab (gravel or sand), vapor retarder under the slab (rigid insulation), and capillary break at the top of the foundation wall
This Texas homes uses a slab foundation including a 4-in.-thick post-tensioned monolithic slab with turned-down edges poured over a 6-mil polyethylene vapor barrier and capillary break; slab edge insulation is not used due to termite risk.
This wood-framed wall is connected with framing anchors, metal strapping and ties, and anchor bolts to secure the roof to the walls and walls to the foundation
Three different anchoring methods are shown for making the home more resistant to getting moved off its foundation in an earthquake.
Three types of foundation walls: Stem-plus-wood stud cripple wall, reinforced concrete wall, and reinforced concrete block/masonry wall
To control surface water, the land should slope away from the building on all sides
To handle the high water table on this lot, the builder installed underground drain pipe to french drains for slow dispersal of storm runoff, then set the floor joists on steel framing set 4 ft above grade on 35-foot-deep piers.
To help keep the monolithic slab-on-grade foundation dry, the site’s surfaces is graded away from the structure, the slab is poured on a bed of gravel, and using a vapor barrier will separate the foundation from the sill plates.
To increase a masonry-walled home’s resistance to seismic forces, solid wood blocking is added between the roof rafters, anchors are added to connect the brick wall to the rafters and floor joists, building diaphragms are added, foundation braced
Traditional methods of site drainage, such as site grading, can be difficult to achieve on urban sites.
Two inches (R-10) of rigid foam line the interior of the perimeter footing walls before the post-tensioned slab is poured.
Unvented concrete masonry unit crawl space with exterior insulation - designed for termite resistance in moderately infested areas
